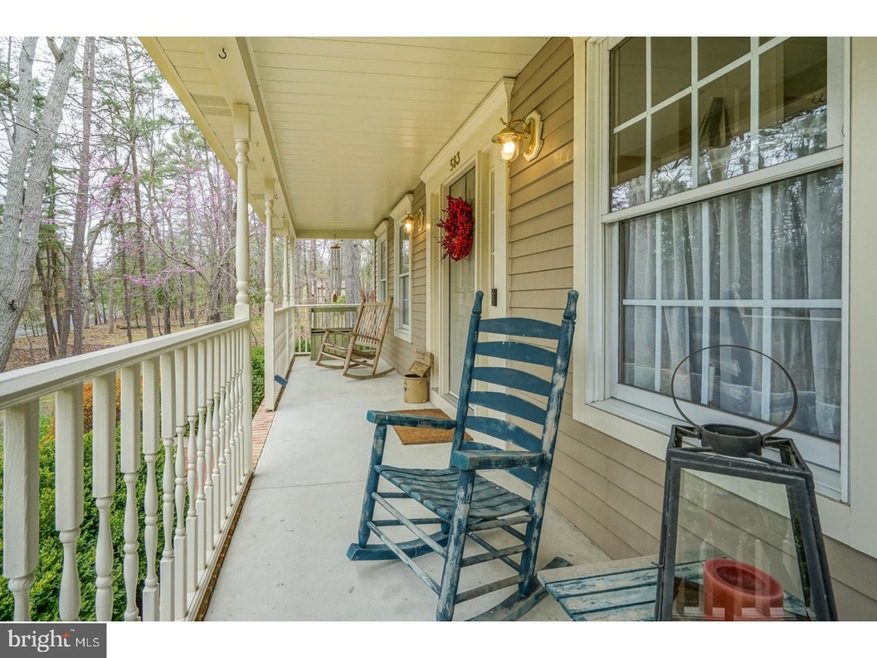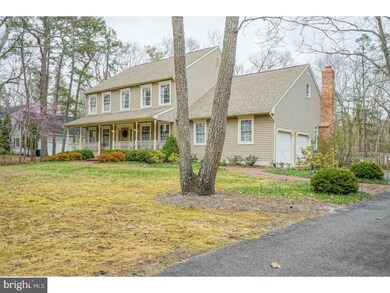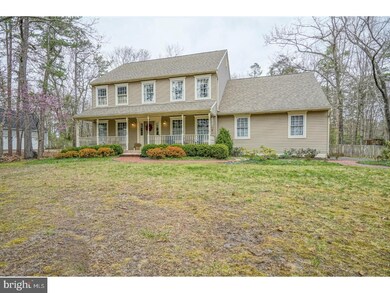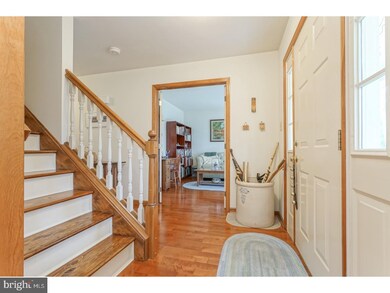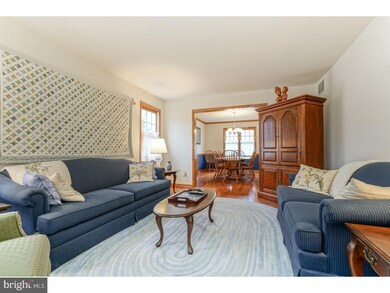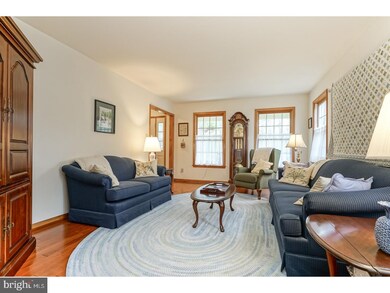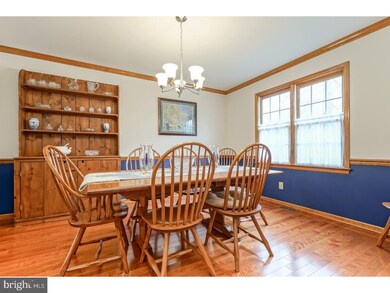
583 Mckendimen Rd Medford, NJ 08055
Outlying Medford Township NeighborhoodEstimated Value: $665,000 - $689,000
Highlights
- 1.82 Acre Lot
- Colonial Architecture
- Cathedral Ceiling
- Haines Memorial 6th Grade Center Rated A-
- Wooded Lot
- Wood Flooring
About This Home
As of June 2018Beautiful Sauerwine Custom Built 4 bed 2-1/2 bath Colonial sits on 1.82 private acres of Pinelands splendor. The owners have done all the work for you as this property is meticulously maintained. Nothing left to do except move in and enjoy peaceful nature. Wonderful open floor plan as all of the rooms flow together. Gleaming hardwood floors throughout most of the first floor. Designer painted walls throughout the house. Enter through a center entrance hall. To your left is the living room and dining room. A fantastic space for plenty of family and entertaining. To the right of the entry is a double door sun drenched library suitable for many other uses. The gourmet kitchen is open to the cathedral skylight family room. The kitchen features white cabinetry coordinating off white Corian counter tops. The focal point of the kitchen ? the center island? Painted green with those same lovely off- white Corian counter tops. Full appliance package, pantry closet, double stainless-steel sink & faucet . The breakfast room with two sets of windows & lighted ceiling fan overlooks the back yard. The delightful family room features a floor to ceiling brick fireplace the focal point flanked by long windows and palladium windows atop. French doors open to the back yard from this incredible space. Laundry room, powder room & garage access conveniently located just off the kitchen. The private master suite can be found behind double doors. The suite is large enough to accommodate a sitting area. Enter to the enormous walk in closet through the private dressing area. Master bath features a soaking tub, double vanity, shower & private WC. Three (3) other lovely bedrooms each with lighted ceiling fans & ample closets in each room. The upstairs features a newer cr me colored carpet that runs through the bedrooms. Generous hall bath, with double vanity area, large linen closet, tub & shower combination & wc. There is a full unfinished basement that is suitable for finishing. Enjoy the seasons on the front porch or the back-yard paver patio overlooking the sprinkler fed grounds and perennial plantings. A portion of the back yard is fenced in. Conveniently located to the shore, all points south and north.
Home Details
Home Type
- Single Family
Est. Annual Taxes
- $11,791
Year Built
- Built in 1994
Lot Details
- 1.82 Acre Lot
- Open Lot
- Sprinkler System
- Wooded Lot
- Back, Front, and Side Yard
- Property is in good condition
- Property is zoned RGD
Parking
- 2 Car Direct Access Garage
- 3 Open Parking Spaces
- Garage Door Opener
- Driveway
Home Design
- Colonial Architecture
- Pitched Roof
- Shingle Roof
- Aluminum Siding
Interior Spaces
- 2,618 Sq Ft Home
- Property has 2 Levels
- Cathedral Ceiling
- Ceiling Fan
- Skylights
- Brick Fireplace
- Family Room
- Living Room
- Dining Room
- Fire Sprinkler System
- Attic
Kitchen
- Butlers Pantry
- Self-Cleaning Oven
- Built-In Range
- Dishwasher
- Kitchen Island
- Instant Hot Water
Flooring
- Wood
- Wall to Wall Carpet
- Tile or Brick
- Vinyl
Bedrooms and Bathrooms
- 4 Bedrooms
- En-Suite Primary Bedroom
- En-Suite Bathroom
- 2.5 Bathrooms
Laundry
- Laundry Room
- Laundry on main level
Unfinished Basement
- Basement Fills Entire Space Under The House
- Drainage System
Eco-Friendly Details
- ENERGY STAR Qualified Equipment for Heating
Outdoor Features
- Patio
- Exterior Lighting
- Play Equipment
- Porch
Schools
- Shawnee High School
Utilities
- Forced Air Heating and Cooling System
- Heating System Uses Gas
- Programmable Thermostat
- Water Treatment System
- Well
- Natural Gas Water Heater
- On Site Septic
- Cable TV Available
Community Details
- No Home Owners Association
- Built by SAUERWINE
- Mckendimen Estates Subdivision
Listing and Financial Details
- Tax Lot 00012
- Assessor Parcel Number 20-04706-00012
Ownership History
Purchase Details
Home Financials for this Owner
Home Financials are based on the most recent Mortgage that was taken out on this home.Purchase Details
Purchase Details
Home Financials for this Owner
Home Financials are based on the most recent Mortgage that was taken out on this home.Purchase Details
Similar Homes in the area
Home Values in the Area
Average Home Value in this Area
Purchase History
| Date | Buyer | Sale Price | Title Company |
|---|---|---|---|
| Siebert George E | $362,500 | Southern United Title Agency | |
| Donnella Jeffrey P | -- | -- | |
| Donella Jeffrey P | $275,000 | -- | |
| Holzman Eric Louis | $270,000 | Supreme Title Agency Inc |
Mortgage History
| Date | Status | Borrower | Loan Amount |
|---|---|---|---|
| Open | Siebert George E | $290,300 | |
| Closed | Siebert George E | $297,500 | |
| Previous Owner | Donnella Sheryl A | $151,603 | |
| Previous Owner | Donella Jeffrey P | $175,000 |
Property History
| Date | Event | Price | Change | Sq Ft Price |
|---|---|---|---|---|
| 06/29/2018 06/29/18 | Sold | $362,500 | -1.8% | $138 / Sq Ft |
| 05/07/2018 05/07/18 | Pending | -- | -- | -- |
| 04/25/2018 04/25/18 | For Sale | $369,000 | -- | $141 / Sq Ft |
Tax History Compared to Growth
Tax History
| Year | Tax Paid | Tax Assessment Tax Assessment Total Assessment is a certain percentage of the fair market value that is determined by local assessors to be the total taxable value of land and additions on the property. | Land | Improvement |
|---|---|---|---|---|
| 2024 | $12,031 | $364,500 | $90,600 | $273,900 |
| 2023 | $12,031 | $362,600 | $90,600 | $272,000 |
| 2022 | $11,785 | $362,600 | $90,600 | $272,000 |
| 2021 | $11,719 | $362,600 | $90,600 | $272,000 |
| 2020 | $11,647 | $362,600 | $90,600 | $272,000 |
| 2019 | $11,491 | $362,600 | $90,600 | $272,000 |
| 2018 | $11,875 | $380,000 | $90,600 | $289,400 |
| 2017 | $11,791 | $380,000 | $90,600 | $289,400 |
| 2016 | $11,750 | $380,000 | $90,600 | $289,400 |
| 2015 | $11,575 | $380,000 | $90,600 | $289,400 |
| 2014 | $11,221 | $380,000 | $90,600 | $289,400 |
Agents Affiliated with this Home
-
Jennifer Lynch

Seller's Agent in 2018
Jennifer Lynch
Coldwell Banker Realty
(609) 351-4890
34 in this area
143 Total Sales
-
Michelle Konefsky-Roberts

Buyer's Agent in 2018
Michelle Konefsky-Roberts
Keller Williams Realty - Cherry Hill
(609) 440-7944
4 in this area
94 Total Sales
Map
Source: Bright MLS
MLS Number: 1000448128
APN: 20-04706-0000-00012
- L:17 01 Hawkin Rd
- 8 Winchester Ct
- 17 Red Oak Dr
- 443 Pricketts Mill Rd
- 20 Laurel Dr
- 664 Mckendimen Rd
- 326 Pricketts Mill Rd
- 2 Wicklow Dr
- 8 Vale Dr
- 62 Summit Dr
- 32 Woodside Dr
- 2 Jessica Ct
- 60 Sleepy Hollow Dr
- 88 Oakshade Rd
- 15 Wicklow Dr
- 49 Summit Dr
- 39 Glen Lake Dr
- 47 Lakeview Dr
- 124 Strawberry Dr
- 595 Tabernacle Rd
- 583 Mckendimen Rd
- 581 Mckendimen Rd
- 585 Mckendimen Rd
- 35 Bearhead Rd
- 57 Red Oak Dr
- 579 Mckendimen Rd
- 53 Red Oak Dr
- 587 Mckendimen Rd
- 49 Red Oak Dr
- 33 Bearhead Rd
- 575 Mckendimen Rd
- 56 Red Oak Dr
- 52 Oak Leaf Ct
- 45 Red Oak Dr
- 589 Mckendimen Rd
- 664 Tabernacle Rd
- 660 Tabernacle Rd
- 65 Red Oak Dr
- 610 Mckendimen Rd
- 60 Red Oak Dr
