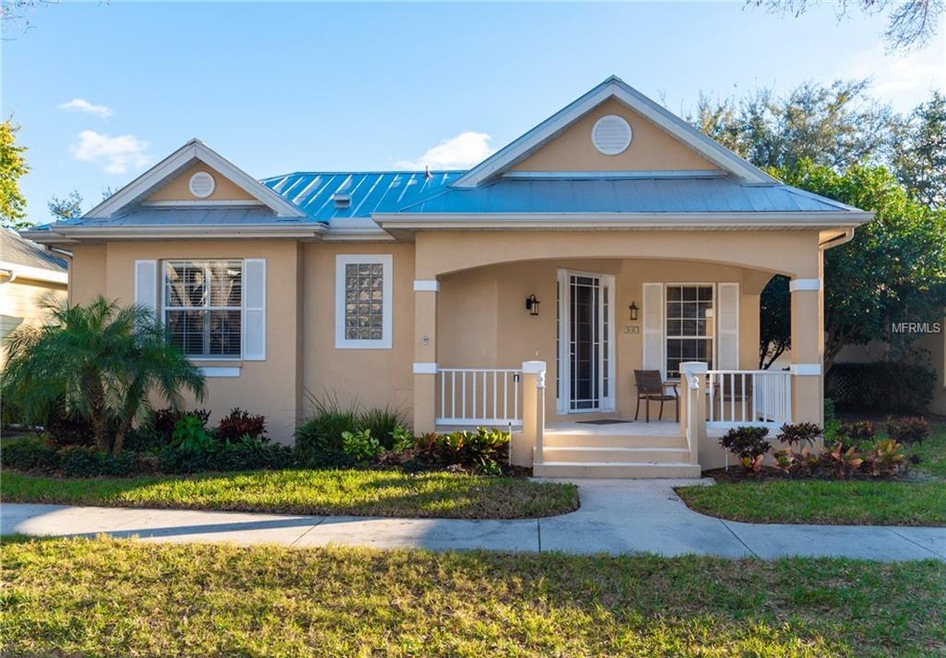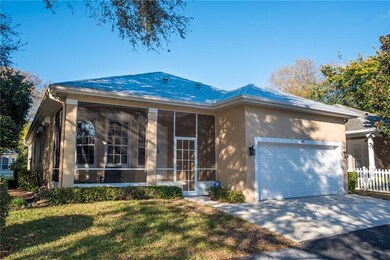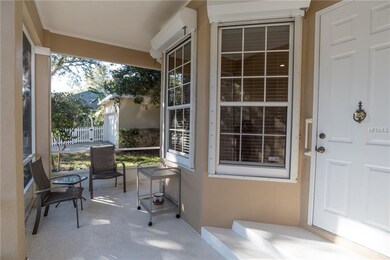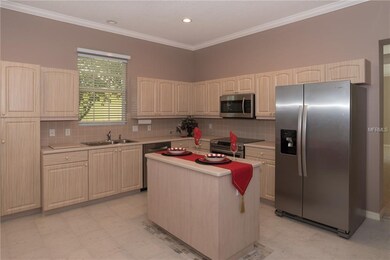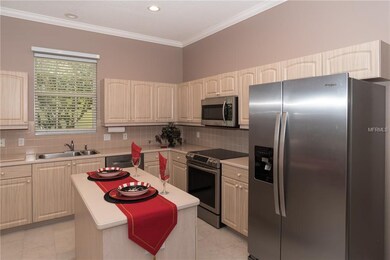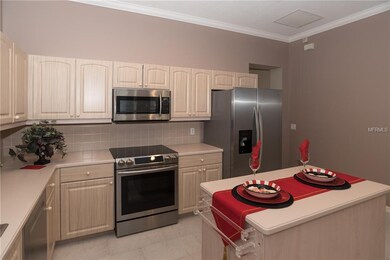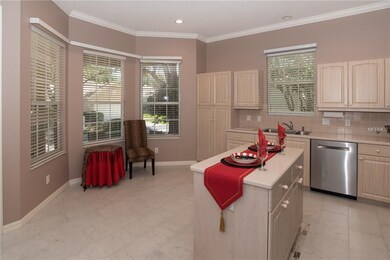
583 Meadow Sweet Cir Osprey, FL 34229
Estimated Value: $520,785 - $553,000
Highlights
- Open Floorplan
- Clubhouse
- High Ceiling
- Laurel Nokomis School Rated A-
- Ranch Style House
- Great Room
About This Home
As of May 2019WOW, check the new price! Charming and spacious! This captivating "Cottage" is almost 2000 square feet of living space, boasting a welcoming verandah and large foyer leading to a unique great room floor plan. Both bedrooms are very large and the baths have ample space as well. A comfortable study/office/den features a built-in wall unit for convenience. Features include: high ceilings, crown molding, porcelain tile in foyer, baths and kitchen, all appliances, including brand new stainless steel refrigerator, eat-in nook in kitchen, plenty of cabinets, solid surface counters, plantation shutters, cell shades and wood blinds, sliders to a private patio courtyard, enclosed screened lanai off the kitchen, and a two-car garage with rear alley access. All this is protected by a 50 year warranted Metal Roof for your peace of mind! Quality built by Anchor, this quaint home is nestled in a delightful, highly desired, maintenance free neighborhood offering canopied streets, a community pool and Clubhouse, close to the beaches, Oscar Scherer State Park, Legacy Trail, many shops, restaurants, medical facilities, and a brand new Publix! Located between the "charm of Venice" and the "culture of Sarasota", you can have it all while you are enjoying the Florida lifestyle! Don't wait, hurry on this one!
Last Agent to Sell the Property
COLDWELL BANKER SARASOTA CENT. License #3031610 Listed on: 01/29/2019

Home Details
Home Type
- Single Family
Est. Annual Taxes
- $3,721
Year Built
- Built in 1997
Lot Details
- 6,105 Sq Ft Lot
- North Facing Home
- Mature Landscaping
- Irrigation
- Property is zoned PUD
HOA Fees
- $53 Monthly HOA Fees
Parking
- 2 Car Attached Garage
- Alley Access
- Rear-Facing Garage
- Garage Door Opener
- Open Parking
Home Design
- Ranch Style House
- Slab Foundation
- Metal Roof
- Block Exterior
- Stucco
Interior Spaces
- 1,976 Sq Ft Home
- Open Floorplan
- Built-In Features
- Crown Molding
- Tray Ceiling
- High Ceiling
- Ceiling Fan
- Shades
- Shutters
- Blinds
- Sliding Doors
- Great Room
- Combination Dining and Living Room
- Den
- Inside Utility
Kitchen
- Eat-In Kitchen
- Range
- Microwave
- Dishwasher
- Disposal
Flooring
- Carpet
- Porcelain Tile
Bedrooms and Bathrooms
- 2 Bedrooms
- Split Bedroom Floorplan
- Walk-In Closet
- 2 Full Bathrooms
Laundry
- Laundry closet
- Dryer
- Washer
Home Security
- Security System Owned
- Fire and Smoke Detector
Outdoor Features
- Covered patio or porch
Schools
- Laurel Nokomis Elementary School
- Laurel Nokomis Middle School
- Venice Senior High School
Utilities
- Central Heating and Cooling System
- Heat Pump System
- Electric Water Heater
- High Speed Internet
Listing and Financial Details
- Down Payment Assistance Available
- Visit Down Payment Resource Website
- Tax Lot 55
- Assessor Parcel Number 0150130005
Community Details
Overview
- Association fees include community pool, ground maintenance, manager
- $46 Other Monthly Fees
- Lighthouse Mgmt Beth & T&H Comptrollers Stacy Association, Phone Number (941) 966-6844
- Built by Anchor
- Rivendell Community
- Rivendell Subdivision
- On-Site Maintenance
- The community has rules related to deed restrictions
- Rental Restrictions
Amenities
- Clubhouse
Recreation
- Community Pool
Ownership History
Purchase Details
Home Financials for this Owner
Home Financials are based on the most recent Mortgage that was taken out on this home.Purchase Details
Purchase Details
Purchase Details
Purchase Details
Purchase Details
Similar Homes in Osprey, FL
Home Values in the Area
Average Home Value in this Area
Purchase History
| Date | Buyer | Sale Price | Title Company |
|---|---|---|---|
| Young Robert J | $325,000 | Attorney | |
| Straw Elizabeth M | -- | Attorney | |
| Straw Elizabeth M | -- | -- | |
| Rosin Susan H | $70,000 | -- | |
| Us Home Corp | $142,800 | -- | |
| Macintire Joan G | $20,300 | -- | |
| Macintire Malcolm B | $20,300 | -- |
Property History
| Date | Event | Price | Change | Sq Ft Price |
|---|---|---|---|---|
| 05/15/2019 05/15/19 | Sold | $325,000 | -1.2% | $164 / Sq Ft |
| 04/24/2019 04/24/19 | Pending | -- | -- | -- |
| 03/25/2019 03/25/19 | Price Changed | $329,000 | -3.1% | $166 / Sq Ft |
| 03/06/2019 03/06/19 | Price Changed | $339,500 | -5.6% | $172 / Sq Ft |
| 02/27/2019 02/27/19 | Price Changed | $359,500 | -4.1% | $182 / Sq Ft |
| 01/28/2019 01/28/19 | For Sale | $375,000 | -- | $190 / Sq Ft |
Tax History Compared to Growth
Tax History
| Year | Tax Paid | Tax Assessment Tax Assessment Total Assessment is a certain percentage of the fair market value that is determined by local assessors to be the total taxable value of land and additions on the property. | Land | Improvement |
|---|---|---|---|---|
| 2024 | $3,030 | $257,082 | -- | -- |
| 2023 | $3,030 | $249,594 | $0 | $0 |
| 2022 | $2,908 | $242,324 | $0 | $0 |
| 2021 | $2,878 | $235,266 | $0 | $0 |
| 2020 | $2,877 | $232,018 | $0 | $0 |
| 2019 | $4,121 | $302,800 | $84,300 | $218,500 |
| 2018 | $3,721 | $269,300 | $84,300 | $185,000 |
| 2017 | $3,770 | $268,400 | $72,600 | $195,800 |
| 2016 | $3,679 | $255,200 | $72,600 | $182,600 |
| 2015 | $4,054 | $276,800 | $69,500 | $207,300 |
| 2014 | $3,833 | $229,818 | $0 | $0 |
Agents Affiliated with this Home
-
Linda Bastian

Seller's Agent in 2019
Linda Bastian
COLDWELL BANKER SARASOTA CENT.
(941) 321-6203
2 in this area
10 Total Sales
-
Lauren Meadows

Buyer's Agent in 2019
Lauren Meadows
PREFERRED PROPERTIES OF VENICE INC
(941) 223-0372
47 Total Sales
Map
Source: Stellar MLS
MLS Number: A4425745
APN: 0150-13-0005
- 553 Meadow Sweet Cir
- 218 Palm Air Dr
- 216 Palm Air Dr
- 262 Sun Air Cir
- 320 Tropic Dr
- 232 Woodland Dr
- 201 Woodland Dr Unit 201
- 207 Woodland Dr Unit 207
- 107 Woodland Place Unit 107
- 111 Woodland Place
- 109 Woodland Place
- 191 Palm Air Dr
- 1313 Thornapple Dr
- 362 Pine Run Dr Unit 362
- 304 Pine Run Dr
- 758 Pine Run Dr Unit 758
- 1212 Windward Dr
- 519 Habitat Blvd
- 521 Habitat Blvd
- 142 Dory Ln
- 583 Meadow Sweet Cir
- 585 Meadow Sweet Cir
- 581 Meadow Sweet Cir
- 587 Meadow Sweet Cir
- 571 Meadow Sweet Cir
- 569 Meadow Sweet Cir
- 573 Meadow Sweet Cir
- 579 Meadow Sweet Cir
- 567 Meadow Sweet Cir
- 589 Meadow Sweet Cir
- 575 Meadow Sweet Cir
- 582 Meadow Sweet Cir
- 586 Meadow Sweet Cir
- 565 Meadow Sweet Cir
- 580 Meadow Sweet Cir
- 588 Meadow Sweet Cir
- 577 Meadow Sweet Cir
- 578 Meadow Sweet Cir
- 563 Meadow Sweet Cir
