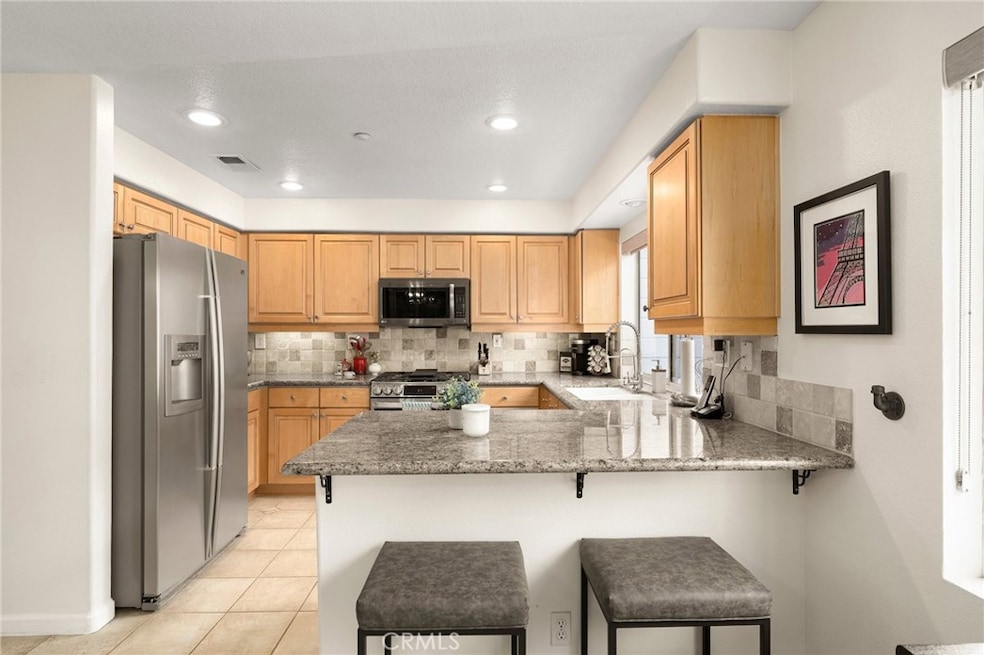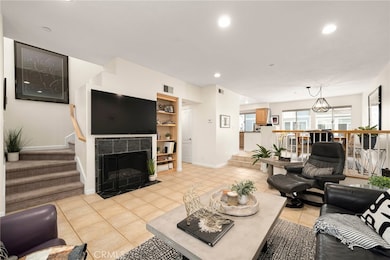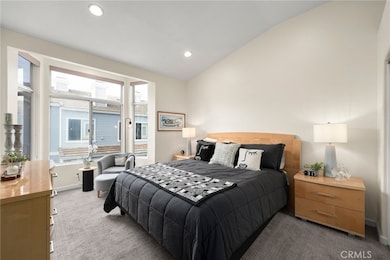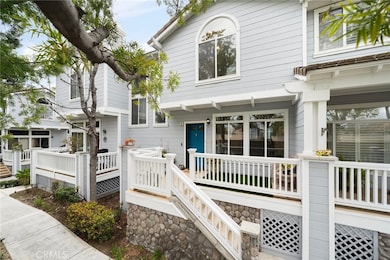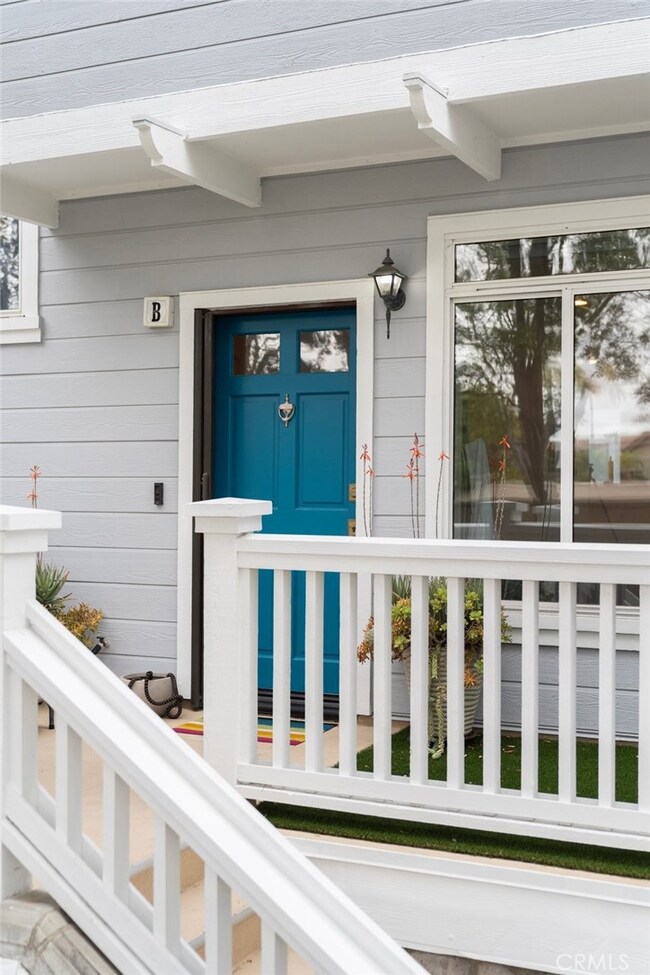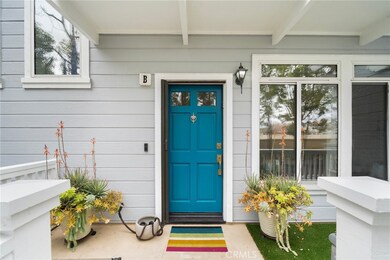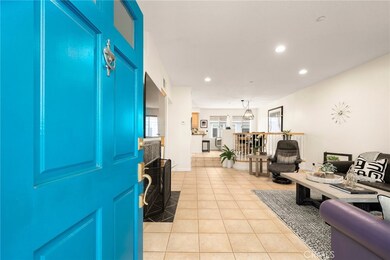
583 N Pageant Dr Unit B Orange, CA 92869
Highlights
- Heated In Ground Pool
- Second Garage
- Dual Staircase
- El Modena High School Rated A-
- 1.31 Acre Lot
- Attic
About This Home
As of April 2025Nestled within the exclusive Huntington gated community in the City of Orange, this stunning townhome offers the perfect blend of comfort, style, and modern living! Step into the inviting living room, where a cozy fireplace sets the stage for relaxation and entertainment. The open floor plan flows seamlessly into a step-up formal dining area, ideal for hosting gatherings, while the bright and airy kitchen boasts a breakfast bar, stylish granite countertops, and stainless-steel appliances. Sunlit windows fill the space with natural light, creating a warm and welcoming ambiance. Upstairs, you'll find two luxurious primary suites, each with en-suite baths and spacious walk-in closets, while the larger suite pampers with dual sinks, a soaking tub, a separate shower, and a private toilet room. The additional primary suite living space has been expanded to include a private retreat that can double as an office. Downstairs, a three-car garage provides ample parking and convenient in-unit laundry facilities. Enjoy resort-style living with access to a sparkling community pool, perfect for sunny California days! With top-tier amenities, a prime location, and a thoughtfully designed layout, this home is a rare find—don't miss your chance to make it yours!
Last Buyer's Agent
Berkshire Hathaway HomeServices California Properties License #01406295

Property Details
Home Type
- Condominium
Est. Annual Taxes
- $5,593
Year Built
- Built in 1994
Lot Details
- Property fronts an alley
- 1 Common Wall
- West Facing Home
HOA Fees
- $427 Monthly HOA Fees
Parking
- Second Garage
- 3 Car Attached Garage
- Parking Available
- Front Facing Garage
- Single Garage Door
- Garage Door Opener
- No Driveway
- Automatic Gate
Home Design
- Additions or Alterations
- Fire Rated Drywall
- Common Roof
Interior Spaces
- 1,444 Sq Ft Home
- 2-Story Property
- Dual Staircase
- Stair Climber
- Built-In Features
- High Ceiling
- Recessed Lighting
- Blinds
- Panel Doors
- Family Room with Fireplace
- Living Room with Fireplace
- Living Room with Attached Deck
- Storage
- Pull Down Stairs to Attic
Kitchen
- Eat-In Kitchen
- Breakfast Bar
- Self-Cleaning Convection Oven
- Gas Oven
- Six Burner Stove
- Gas Range
- Microwave
- Ice Maker
- Water Line To Refrigerator
- Dishwasher
- Granite Countertops
Flooring
- Carpet
- Tile
Bedrooms and Bathrooms
- 2 Bedrooms
- All Upper Level Bedrooms
- Walk-In Closet
- Mirrored Closets Doors
- Dual Vanity Sinks in Primary Bathroom
- Low Flow Toliet
- Bathtub with Shower
- Walk-in Shower
- Exhaust Fan In Bathroom
- Closet In Bathroom
Laundry
- Laundry Room
- Laundry in Garage
- Dryer
- 220 Volts In Laundry
Home Security
Accessible Home Design
- Halls are 36 inches wide or more
- Doors swing in
- More Than Two Accessible Exits
- Low Pile Carpeting
- Accessible Parking
Pool
- Heated In Ground Pool
- Heated Spa
- In Ground Spa
- Above Ground Spa
Outdoor Features
- Concrete Porch or Patio
- Exterior Lighting
- Outdoor Storage
- Outdoor Grill
- Rain Gutters
Schools
- Prospect Elementary School
- Santiago Middle School
- El Modena High School
Utilities
- Forced Air Heating and Cooling System
- 220 Volts in Garage
- 220 Volts in Kitchen
- 220 Volts in Workshop
- High-Efficiency Water Heater
- Gas Water Heater
- Water Purifier
- Cable TV Available
Listing and Financial Details
- Tax Lot 5
- Tax Tract Number 13842
- Assessor Parcel Number 93921172
Community Details
Overview
- 423 Units
- Huntington Association, Phone Number (800) 428-5588
- First Service HOA
- Huntington Subdivision
- Maintained Community
Recreation
- Community Pool
- Community Spa
Security
- Security Guard
- Carbon Monoxide Detectors
- Fire and Smoke Detector
Ownership History
Purchase Details
Home Financials for this Owner
Home Financials are based on the most recent Mortgage that was taken out on this home.Purchase Details
Purchase Details
Purchase Details
Home Financials for this Owner
Home Financials are based on the most recent Mortgage that was taken out on this home.Map
Similar Homes in the area
Home Values in the Area
Average Home Value in this Area
Purchase History
| Date | Type | Sale Price | Title Company |
|---|---|---|---|
| Grant Deed | $830,000 | Chicago Title | |
| Interfamily Deed Transfer | -- | None Available | |
| Grant Deed | $390,000 | Fidelity National Title | |
| Grant Deed | $180,500 | First American Title Ins Co |
Mortgage History
| Date | Status | Loan Amount | Loan Type |
|---|---|---|---|
| Open | $455,000 | New Conventional | |
| Previous Owner | $141,600 | Unknown | |
| Previous Owner | $144,050 | No Value Available |
Property History
| Date | Event | Price | Change | Sq Ft Price |
|---|---|---|---|---|
| 04/28/2025 04/28/25 | Sold | $830,000 | +3.8% | $575 / Sq Ft |
| 03/20/2025 03/20/25 | For Sale | $799,999 | -- | $554 / Sq Ft |
Tax History
| Year | Tax Paid | Tax Assessment Tax Assessment Total Assessment is a certain percentage of the fair market value that is determined by local assessors to be the total taxable value of land and additions on the property. | Land | Improvement |
|---|---|---|---|---|
| 2024 | $5,593 | $492,372 | $256,115 | $236,257 |
| 2023 | $5,469 | $482,718 | $251,093 | $231,625 |
| 2022 | $5,362 | $473,253 | $246,169 | $227,084 |
| 2021 | $5,214 | $463,974 | $241,342 | $222,632 |
| 2020 | $5,166 | $459,217 | $238,867 | $220,350 |
| 2019 | $5,102 | $450,213 | $234,183 | $216,030 |
| 2018 | $5,025 | $441,386 | $229,591 | $211,795 |
| 2017 | $4,819 | $432,732 | $225,089 | $207,643 |
| 2016 | $4,726 | $424,248 | $220,676 | $203,572 |
| 2015 | $4,658 | $417,876 | $217,361 | $200,515 |
| 2014 | $4,559 | $409,691 | $213,103 | $196,588 |
Source: California Regional Multiple Listing Service (CRMLS)
MLS Number: PW25058212
APN: 939-211-72
- 3309 E Metcalf Cir Unit D
- 692 N Adele St Unit 2
- 2720 E Walnut Ave Unit 10
- 3932 E Sycamore Ave
- 17841 Collins Ave
- 360 N Esplanade St
- 812 N Fern St
- 1055 N Mallard St
- 11292 S Church St
- 4424 E Sycamore Ave
- 11332 S Colbow St
- 10712 Dorothy Cir
- 18531 E Pearl Ave
- 571 N Colby St
- 249 S Prospect St
- 11331 S Espanita St
- 11811 Hewes St
- 269 S Thomas St
- 994 N Big Sky Ln
- 1002 N Sonora Cir
