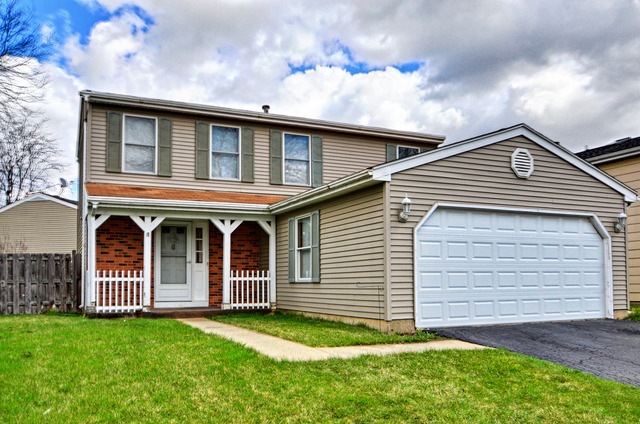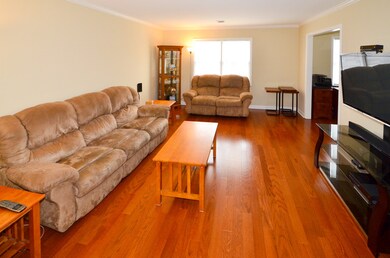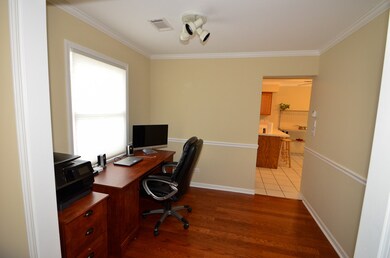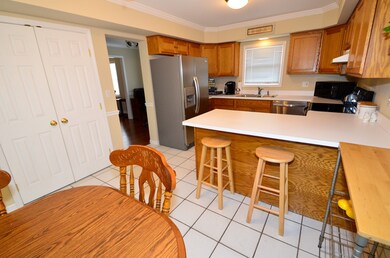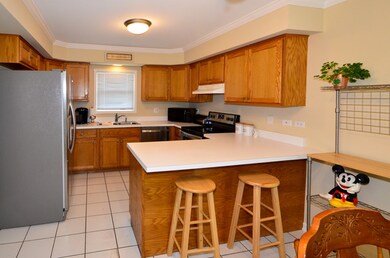
583 Oswego Dr Carol Stream, IL 60188
Highlights
- Fenced Yard
- Attached Garage
- Forced Air Heating and Cooling System
- Benjamin Middle School Rated A-
- Breakfast Bar
About This Home
As of October 2020Come look at us! Entire interior of the home painted; new flooring in the entry, living and dining rooms; new SS stove, SS dishwasher and newer SS refrigerator. Home features crown modeling on the first floor and chair railing the in kitchen eat in area. Neutral color throughout. Fabulous Master has three closets and one has additional wiring for the hideaway desk area. Front porch area to be painted as soon as Mother Nature cooperates! Fenced yard with deck and shed for additional storage. Home Warranty included. Walk to parks, ponds, trails and school. Call this home!
Last Agent to Sell the Property
Berkshire Hathaway HomeServices Starck Real Estate License #471018286

Home Details
Home Type
- Single Family
Est. Annual Taxes
- $7,580
Year Built
- 1977
Parking
- Attached Garage
- Garage Transmitter
- Garage Door Opener
- Driveway
- Garage Is Owned
Home Design
- Brick Exterior Construction
- Slab Foundation
- Asphalt Shingled Roof
- Vinyl Siding
Kitchen
- Breakfast Bar
- Oven or Range
- Dishwasher
- Disposal
Laundry
- Laundry on main level
- Dryer
- Washer
Utilities
- Forced Air Heating and Cooling System
- Heating System Uses Gas
- Lake Michigan Water
Additional Features
- Laminate Flooring
- Fenced Yard
Listing and Financial Details
- Homeowner Tax Exemptions
Ownership History
Purchase Details
Home Financials for this Owner
Home Financials are based on the most recent Mortgage that was taken out on this home.Purchase Details
Home Financials for this Owner
Home Financials are based on the most recent Mortgage that was taken out on this home.Purchase Details
Home Financials for this Owner
Home Financials are based on the most recent Mortgage that was taken out on this home.Map
Similar Home in Carol Stream, IL
Home Values in the Area
Average Home Value in this Area
Purchase History
| Date | Type | Sale Price | Title Company |
|---|---|---|---|
| Warranty Deed | $243,000 | None Available | |
| Warranty Deed | $215,000 | Starck Title Services | |
| Warranty Deed | $250,000 | C T I C Dupage |
Mortgage History
| Date | Status | Loan Amount | Loan Type |
|---|---|---|---|
| Open | $235,710 | New Conventional | |
| Previous Owner | $204,250 | New Conventional | |
| Previous Owner | $225,000 | Purchase Money Mortgage | |
| Previous Owner | $88,018 | Credit Line Revolving | |
| Previous Owner | $120,000 | Unknown |
Property History
| Date | Event | Price | Change | Sq Ft Price |
|---|---|---|---|---|
| 10/15/2020 10/15/20 | Sold | $243,000 | -2.8% | $162 / Sq Ft |
| 09/02/2020 09/02/20 | Pending | -- | -- | -- |
| 08/27/2020 08/27/20 | For Sale | $250,000 | +16.3% | $167 / Sq Ft |
| 06/27/2016 06/27/16 | Sold | $215,000 | -4.4% | $144 / Sq Ft |
| 04/30/2016 04/30/16 | Pending | -- | -- | -- |
| 04/01/2016 04/01/16 | For Sale | $225,000 | -- | $150 / Sq Ft |
Tax History
| Year | Tax Paid | Tax Assessment Tax Assessment Total Assessment is a certain percentage of the fair market value that is determined by local assessors to be the total taxable value of land and additions on the property. | Land | Improvement |
|---|---|---|---|---|
| 2023 | $7,580 | $90,760 | $31,040 | $59,720 |
| 2022 | $7,236 | $84,350 | $28,850 | $55,500 |
| 2021 | $6,917 | $80,080 | $27,390 | $52,690 |
| 2020 | $6,738 | $77,680 | $26,570 | $51,110 |
| 2019 | $6,569 | $74,910 | $25,620 | $49,290 |
| 2018 | $6,107 | $70,630 | $24,160 | $46,470 |
| 2017 | $5,988 | $67,820 | $23,200 | $44,620 |
| 2016 | $5,864 | $64,780 | $22,160 | $42,620 |
| 2015 | $5,795 | $61,320 | $20,980 | $40,340 |
| 2014 | $5,566 | $57,900 | $20,450 | $37,450 |
| 2013 | $5,461 | $59,290 | $20,940 | $38,350 |
Source: Midwest Real Estate Data (MRED)
MLS Number: MRD09181985
APN: 01-25-412-003
- 601 Oswego Dr
- 620 Teton Cir
- 534 Alton Ct
- 706 Shining Water Dr
- 1054 Evergreen Dr
- 491 Dakota Ct Unit 2
- 27W270 Jefferson St
- 1096 Gunsmoke Ct
- 440 Shelburne Dr
- 28W051 Timber Ln
- 27W046 North Ave
- 942 Hill Crest Dr
- 789 Hemlock Ln
- 1192 Brookstone Dr
- 443 Indianwood Dr
- 1089 Baybrook Ln
- 1358 Lance Ln
- 1209 Easton Dr
- 1188 Parkview Ct
- 28W251 Oak Creek Ct
