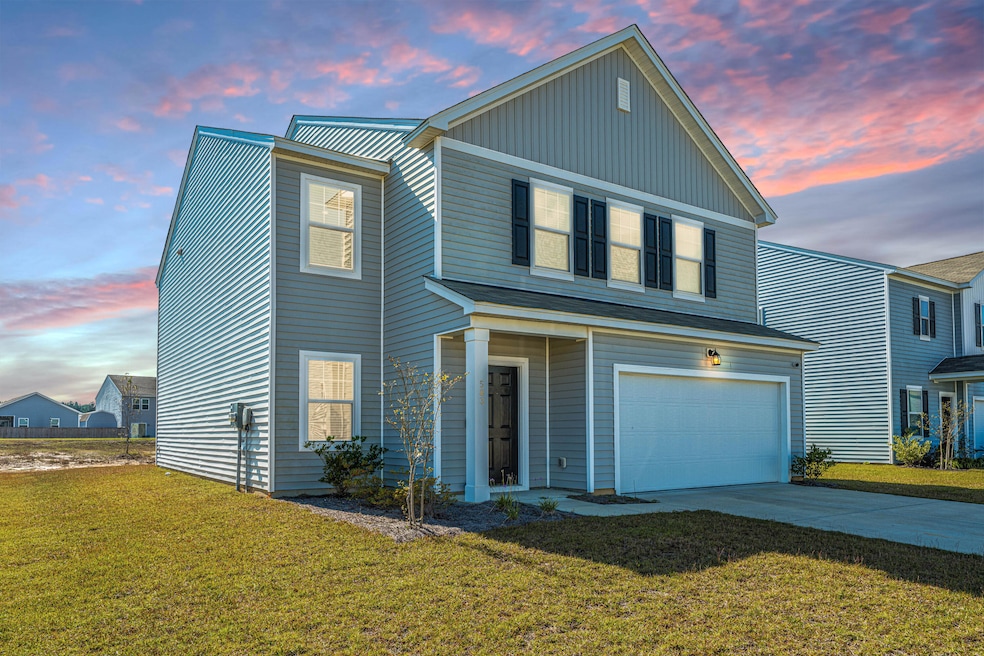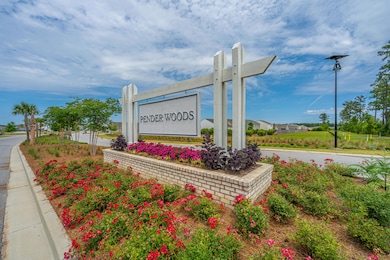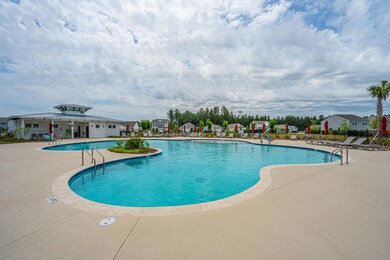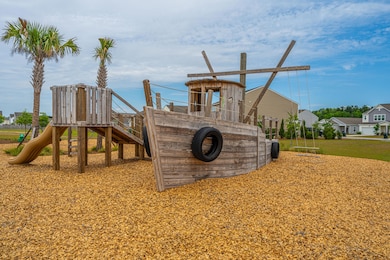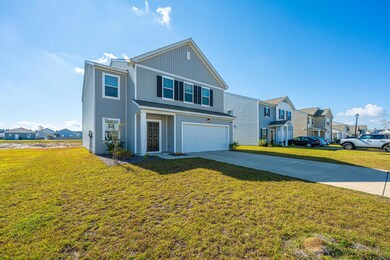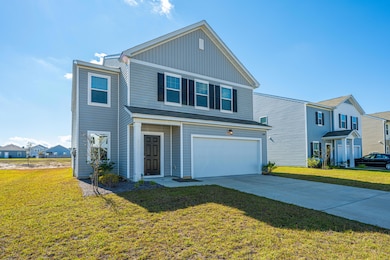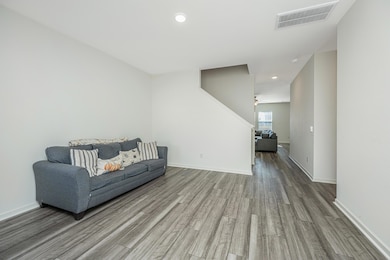583 Polaris Way Summerville, SC 29486
Cane Bay Plantation NeighborhoodEstimated payment $2,379/month
Highlights
- Traditional Architecture
- High Ceiling
- Community Pool
- Loft
- Great Room
- Front Porch
About This Home
Welcome to Pender Woods at Cane Bay! This 2 years young home is a 2-story Apollo floor plan which features 5 SPACIOUS BEDROOMS and 3 FULL BATHS. Open concept layout includes 2 living rooms, large eat-in-kitchen with center island, plus a large bonus loft upstairs. There is a guest suite on the first floor with the primary suite and remaining bedrooms on the second. Pender Woods at Cane Bay is centrally located between Summerville and Moncks Corner and has all the conveniences the Lowcountry has to offer. With close proximity to Lake Moultrie, Lake Marion, Cypress Gardens, Azalea Park, Hutchinson Square, and a short drive to Downtown Charleston and the beaches, you can spend your days and nights enjoying your new home or just relaxing poolside at the community pool and playground.This floor plan is selling for as high as $450k brand new in other parts of Cane Bay. Schedule your showing today and secure your new home!
Home Details
Home Type
- Single Family
Est. Annual Taxes
- $1,828
Year Built
- Built in 2023
Lot Details
- 6,534 Sq Ft Lot
- Partially Fenced Property
HOA Fees
- $70 Monthly HOA Fees
Parking
- 2 Car Attached Garage
Home Design
- Traditional Architecture
- Slab Foundation
- Asphalt Roof
- Vinyl Siding
Interior Spaces
- 2,704 Sq Ft Home
- 2-Story Property
- Smooth Ceilings
- High Ceiling
- Ceiling Fan
- Window Treatments
- Entrance Foyer
- Great Room
- Loft
- Bonus Room
- Luxury Vinyl Plank Tile Flooring
Kitchen
- Eat-In Kitchen
- Electric Range
- Microwave
- Dishwasher
- Kitchen Island
Bedrooms and Bathrooms
- 5 Bedrooms
- Walk-In Closet
- 3 Full Bathrooms
Laundry
- Laundry Room
- Washer and Electric Dryer Hookup
Outdoor Features
- Patio
- Front Porch
Schools
- Whitesville Elementary School
- Berkeley Middle School
- Berkeley High School
Utilities
- Central Heating and Cooling System
Listing and Financial Details
- Home warranty included in the sale of the property
Community Details
Overview
- Cane Bay Plantation Subdivision
Recreation
- Community Pool
- Park
- Dog Park
- Trails
Map
Home Values in the Area
Average Home Value in this Area
Property History
| Date | Event | Price | List to Sale | Price per Sq Ft |
|---|---|---|---|---|
| 12/13/2025 12/13/25 | Price Changed | $410,000 | -1.2% | $152 / Sq Ft |
| 11/04/2025 11/04/25 | For Sale | $415,000 | -- | $153 / Sq Ft |
Source: CHS Regional MLS
MLS Number: 25029518
- 490 Pender Woods Dr
- 192 Lyra Ln
- 544 Polaris Way
- 109 Lyra Ln
- Spectra Plan at Pender Woods at Cane Bay
- Supernova Plan at Pender Woods at Cane Bay
- Magellan Plan at Pender Woods at Cane Bay
- Comet Plan at Pender Woods at Cane Bay
- Glimmer Plan at Pender Woods at Cane Bay
- Voyager Plan at Pender Woods at Cane Bay
- 576 Pender Woods Dr
- 594 Pender Woods Dr
- 256 Phoenix Dr
- 407 Pegasus Dr
- 589 Pender Woods Dr
- 111 Lucca Dr
- 212 Parkwood Vista Way
- 600 Cavour Ct
- 179 Lucca Dr
- 114 Oakwood Blvd
- 458 Pender Woods Dr
- 321 Calla Lily Ct
- 420 Pender Woods Dr
- 317 Calla Lily Ct
- 324 Calla Lily Ct
- 135 Bee Tree Blvd
- 146 Bee Tree Blvd
- 110 Anthurium Dr
- 164 Anthurium Dr
- 171 Anthurium Dr
- 264 Parkwood Vista Way
- 207 Parkwood Vista Way
- 277 Parkwood Vista Way
- 169 Pine Crest View Dr
- 463 Navona Dr
- 180 Pine Crest View Dr
- 494 Spanish Wells Rd
- 471 Spanish Wells Rd
- 367 Pine Crest View Dr
- 247 Lucca Dr
