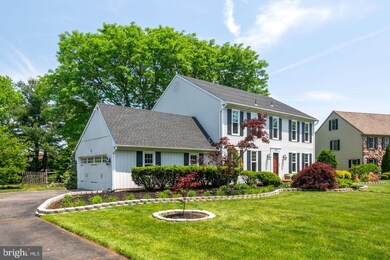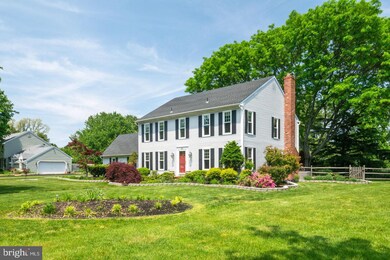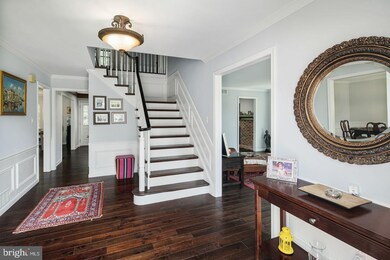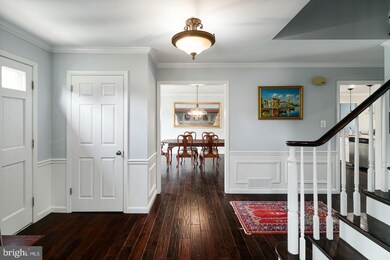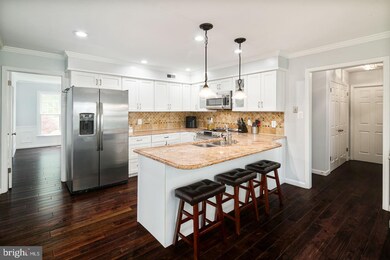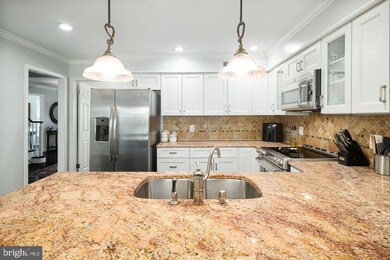
583 Sentinel Rd Moorestown, NJ 08057
Outlying Moorestown NeighborhoodHighlights
- Traditional Architecture
- No HOA
- 2 Car Attached Garage
- George C. Baker Elementary School Rated A
- Fireplace
- Forced Air Heating and Cooling System
About This Home
As of August 2021Absolutely amazing four to five bedroom home located in Stanwick Glen, one of Moorestown's most sought-after neighborhoods. This home has been completely renovated over the past 3 years and sits on a beautifully landscaped lot that is over ¾ of an acre. Updates include wide plank hand scraped hardwood floors throughout the first and second levels, new kitchen, new master bath, new main bath, new high end windows, custom molding throughout and much more!!! Enjoy the stress free lifestyle knowing you can just move in and relax! There’s plenty of room here! Upstairs there are 4 nice sized bedrooms and an additional room that you can either use as a fifth bedroom or that much needed office. On the main level, you have a welcoming foyer, a large formal Living Room and a beautiful Dining room with crown molding and shadow boxing. The kitchen has upgraded appliances and a nice open feel to the family room which features a brick wall fireplace, wood beams that stretch across the ceiling and stunning views of the back yard. The huge lower level is beautifully finished and also offers a designated exercise area and plenty of storage. Don't miss the opportunity to call this home.
Last Agent to Sell the Property
Lisa Wolschina & Associates, Inc. License #0345954 Listed on: 05/22/2021

Home Details
Home Type
- Single Family
Est. Annual Taxes
- $13,745
Year Built
- Built in 1981
Lot Details
- 0.75 Acre Lot
- Lot Dimensions are 141.00 x 233.00
Parking
- 2 Car Attached Garage
- 6 Driveway Spaces
- Side Facing Garage
- On-Street Parking
Home Design
- Traditional Architecture
- Frame Construction
Interior Spaces
- 2,817 Sq Ft Home
- Property has 2 Levels
- Fireplace
- Finished Basement
Bedrooms and Bathrooms
- 5 Main Level Bedrooms
Schools
- Moorestown Elementary And Middle School
- Moorestown High School
Utilities
- Forced Air Heating and Cooling System
- Natural Gas Water Heater
Community Details
- No Home Owners Association
- Stanwick Glen Subdivision
Listing and Financial Details
- Tax Lot 00043
- Assessor Parcel Number 22-05800-00043
Ownership History
Purchase Details
Home Financials for this Owner
Home Financials are based on the most recent Mortgage that was taken out on this home.Purchase Details
Home Financials for this Owner
Home Financials are based on the most recent Mortgage that was taken out on this home.Purchase Details
Similar Homes in the area
Home Values in the Area
Average Home Value in this Area
Purchase History
| Date | Type | Sale Price | Title Company |
|---|---|---|---|
| Deed | $779,900 | Chicago Title Insurance Co | |
| Deed | $580,000 | Surety Title Co | |
| Deed | $257,500 | -- |
Mortgage History
| Date | Status | Loan Amount | Loan Type |
|---|---|---|---|
| Open | $623,920 | New Conventional | |
| Previous Owner | $522,000 | Adjustable Rate Mortgage/ARM | |
| Previous Owner | $50,000 | Credit Line Revolving | |
| Previous Owner | $50,000 | Credit Line Revolving | |
| Previous Owner | $30,000 | Unknown |
Property History
| Date | Event | Price | Change | Sq Ft Price |
|---|---|---|---|---|
| 08/09/2021 08/09/21 | Sold | $779,900 | 0.0% | $277 / Sq Ft |
| 05/24/2021 05/24/21 | Pending | -- | -- | -- |
| 05/22/2021 05/22/21 | For Sale | $779,900 | +34.5% | $277 / Sq Ft |
| 08/22/2018 08/22/18 | Sold | $580,000 | -3.3% | $206 / Sq Ft |
| 07/16/2018 07/16/18 | Pending | -- | -- | -- |
| 06/27/2018 06/27/18 | For Sale | $600,000 | -- | $213 / Sq Ft |
Tax History Compared to Growth
Tax History
| Year | Tax Paid | Tax Assessment Tax Assessment Total Assessment is a certain percentage of the fair market value that is determined by local assessors to be the total taxable value of land and additions on the property. | Land | Improvement |
|---|---|---|---|---|
| 2024 | $14,162 | $516,700 | $234,700 | $282,000 |
| 2023 | $14,162 | $514,800 | $234,700 | $280,100 |
| 2022 | $14,018 | $514,800 | $234,700 | $280,100 |
| 2021 | $13,538 | $514,800 | $234,700 | $280,100 |
| 2020 | $13,745 | $514,800 | $234,700 | $280,100 |
| 2019 | $13,503 | $514,800 | $234,700 | $280,100 |
| 2018 | $13,138 | $514,800 | $234,700 | $280,100 |
| 2017 | $13,251 | $514,800 | $234,700 | $280,100 |
| 2016 | $13,205 | $514,800 | $234,700 | $280,100 |
| 2015 | $13,045 | $514,800 | $234,700 | $280,100 |
| 2014 | $12,386 | $514,800 | $234,700 | $280,100 |
Agents Affiliated with this Home
-
Lisa Wolschina

Seller's Agent in 2021
Lisa Wolschina
Lisa Wolschina & Associates, Inc.
(856) 816-0051
10 in this area
535 Total Sales
-
James Falvey
J
Seller Co-Listing Agent in 2021
James Falvey
Lisa Wolschina & Associates, Inc.
(609) 707-5055
3 in this area
56 Total Sales
-
John Kennedy

Buyer's Agent in 2021
John Kennedy
Coldwell Banker Realty
(856) 577-9536
1 in this area
54 Total Sales
-
Sam Lepore

Seller's Agent in 2018
Sam Lepore
Keller Williams Realty - Moorestown
(856) 297-6827
94 in this area
653 Total Sales
-
Donna Granacher

Buyer's Agent in 2018
Donna Granacher
RE/MAX
(609) 405-4490
2 in this area
115 Total Sales
Map
Source: Bright MLS
MLS Number: NJBL398454
APN: 22-05800-0000-00043
- 628 Windsock Way
- 61 Brooks Rd
- 44 Brooks Rd
- 744 Signal Light Rd
- 62 Brooks Rd
- 471 Windrow Clusters Dr Unit 23
- 3 Julia Ct
- 331 Bridgeboro Rd
- 31 Bramley Rd
- 415 Bridgeboro Rd
- 408 N Stanwick Rd
- 700 Bentley Ct
- 4329 Bridgeboro Rd
- 4327 Bridgeboro Rd
- 318 E Central Ave
- 128 Pheasant Field Ln
- 700 Cox Rd
- 751 Garwood Rd
- 269 E 3rd St
- 205 E Central Ave

