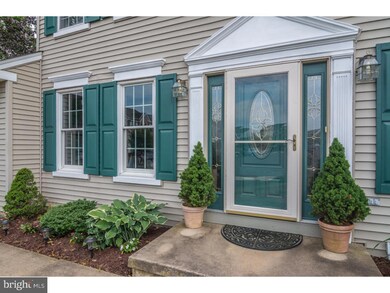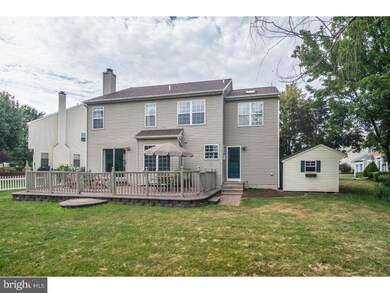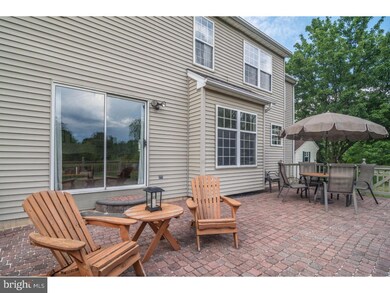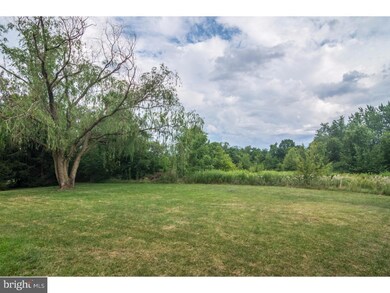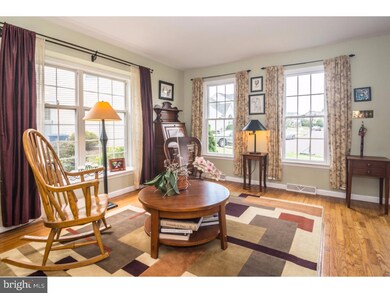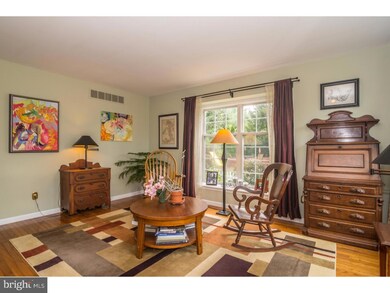
583 Tinsmith Way Lansdale, PA 19446
Hatfield NeighborhoodEstimated Value: $581,972 - $659,000
Highlights
- Colonial Architecture
- Wood Flooring
- 1 Fireplace
- Walton Farm El School Rated A-
- Attic
- No HOA
About This Home
As of September 2016Pristine Colonial situated at the end of a cul de sac and backing to Township Open Space. Hardwood floors in Foyer, Living Room and Dining Room. Updated Kitchen with Granite Counter tops. tile flooring and back splash. Kitchen and Breakfast room open to a spacious Family Room with a brick Fireplace. Enter through a Pella door to a huge 30' x 15' Brick Patio and enjoy all that nature has to offer. The main floor Laundry offers entry to the garage and access to the Patio. The 2nd floor offers four bright and spacious Bedrooms, 2 with new wall to wall carpet. Newer Heater and Central AC unit and Hot water heater,(2010),Roof new in 2014. Finished basement offers additional living space and storage with Game/ exercise room, sitting room, office and Utility Room.
Last Listed By
BHHS Fox & Roach-Blue Bell License #AB060369L Listed on: 07/21/2016

Home Details
Home Type
- Single Family
Est. Annual Taxes
- $5,883
Year Built
- Built in 1990
Lot Details
- 7,453 Sq Ft Lot
- Cul-De-Sac
- Level Lot
- Open Lot
- Back, Front, and Side Yard
- Property is in good condition
- Property is zoned MRC
Parking
- 1 Car Attached Garage
- 2 Open Parking Spaces
Home Design
- Colonial Architecture
- Pitched Roof
- Shingle Roof
- Vinyl Siding
- Concrete Perimeter Foundation
Interior Spaces
- 2,284 Sq Ft Home
- Property has 2 Levels
- Ceiling Fan
- Skylights
- 1 Fireplace
- Family Room
- Living Room
- Dining Room
- Finished Basement
- Basement Fills Entire Space Under The House
- Attic
Kitchen
- Butlers Pantry
- Self-Cleaning Oven
- Built-In Range
- Built-In Microwave
- Dishwasher
- Disposal
Flooring
- Wood
- Wall to Wall Carpet
- Tile or Brick
Bedrooms and Bathrooms
- 4 Bedrooms
- En-Suite Primary Bedroom
- En-Suite Bathroom
- 2.5 Bathrooms
- Walk-in Shower
Laundry
- Laundry Room
- Laundry on main level
Outdoor Features
- Patio
- Exterior Lighting
- Shed
Schools
- North Penn Senior High School
Utilities
- Forced Air Heating and Cooling System
- Back Up Electric Heat Pump System
- 200+ Amp Service
- Electric Water Heater
- Cable TV Available
Community Details
- No Home Owners Association
- Adams Community
- Gristmill Run Subdivision
Listing and Financial Details
- Tax Lot 020
- Assessor Parcel Number 53-00-08495-569
Ownership History
Purchase Details
Home Financials for this Owner
Home Financials are based on the most recent Mortgage that was taken out on this home.Purchase Details
Similar Homes in Lansdale, PA
Home Values in the Area
Average Home Value in this Area
Purchase History
| Date | Buyer | Sale Price | Title Company |
|---|---|---|---|
| Cole James Richard | $396,000 | Attorney | |
| Adelsberger Beth | $310,000 | -- |
Mortgage History
| Date | Status | Borrower | Loan Amount |
|---|---|---|---|
| Open | Cole James Richard | $356,400 | |
| Previous Owner | Adelsberger Bruce | $221,215 | |
| Previous Owner | Adelsberger Beth | $227,200 |
Property History
| Date | Event | Price | Change | Sq Ft Price |
|---|---|---|---|---|
| 09/23/2016 09/23/16 | Sold | $396,000 | -1.0% | $173 / Sq Ft |
| 08/28/2016 08/28/16 | Pending | -- | -- | -- |
| 08/02/2016 08/02/16 | Price Changed | $399,900 | -2.4% | $175 / Sq Ft |
| 07/21/2016 07/21/16 | For Sale | $409,900 | -- | $179 / Sq Ft |
Tax History Compared to Growth
Tax History
| Year | Tax Paid | Tax Assessment Tax Assessment Total Assessment is a certain percentage of the fair market value that is determined by local assessors to be the total taxable value of land and additions on the property. | Land | Improvement |
|---|---|---|---|---|
| 2024 | $7,575 | $187,020 | $56,580 | $130,440 |
| 2023 | $7,254 | $187,020 | $56,580 | $130,440 |
| 2022 | $6,809 | $187,020 | $56,580 | $130,440 |
| 2021 | $6,612 | $187,020 | $56,580 | $130,440 |
| 2020 | $6,312 | $187,020 | $56,580 | $130,440 |
| 2019 | $6,203 | $187,020 | $56,580 | $130,440 |
| 2018 | $1,261 | $187,020 | $56,580 | $130,440 |
| 2017 | $5,956 | $187,020 | $56,580 | $130,440 |
| 2016 | $5,883 | $187,020 | $56,580 | $130,440 |
| 2015 | $5,777 | $187,020 | $56,580 | $130,440 |
| 2014 | $5,636 | $187,020 | $56,580 | $130,440 |
Agents Affiliated with this Home
-
Elizabeth Woelfel

Seller's Agent in 2016
Elizabeth Woelfel
BHHS Fox & Roach
(215) 527-5966
12 Total Sales
-
Jane Douglass

Seller Co-Listing Agent in 2016
Jane Douglass
BHHS Fox & Roach
(215) 850-2120
65 Total Sales
-
Lisa Hasson

Buyer's Agent in 2016
Lisa Hasson
Long & Foster Real Estate, Inc.
(267) 577-7365
31 Total Sales
Map
Source: Bright MLS
MLS Number: 1003478329
APN: 53-00-08495-569
- 1486 W Main St
- 445 Stonemason Way
- 1183 Weston Way
- 1217 Wright St
- 1115 Wright St
- 805 Keeler Rd
- 1052 Owen Ln
- 1034 Owen Ln
- 1046 Owen Ln
- 588 Weikel Rd
- 1071 Hill St
- 1058 Hill St
- 1903 Nashmont Ct
- 1926 Burgundy Way
- 524 Grapevine Dr
- 900 Buckboard Way
- 1001 Winfield Ct
- 205 Brunswick Ct
- 721 Springhouse Ct
- 1290 Stonybrook Ln
- 583 Tinsmith Way
- 568 Tinsmith Way
- 581 Tinsmith Way
- 566 Tinsmith Way
- 579 Tinsmith Way
- 577 Tinsmith Way
- 564 Tinsmith Way
- 562 Tinsmith Way
- 574 Millers Way
- 572 Millers Way
- 570 Millers Way
- 560 Millers Way
- 429 Militia Dr
- 427 Militia Dr
- 425 Militia Dr
- 558 Millers Way
- 576 Millers Way
- 431 Militia Dr
- 556 Millers Way
- 423 Militia Dr

