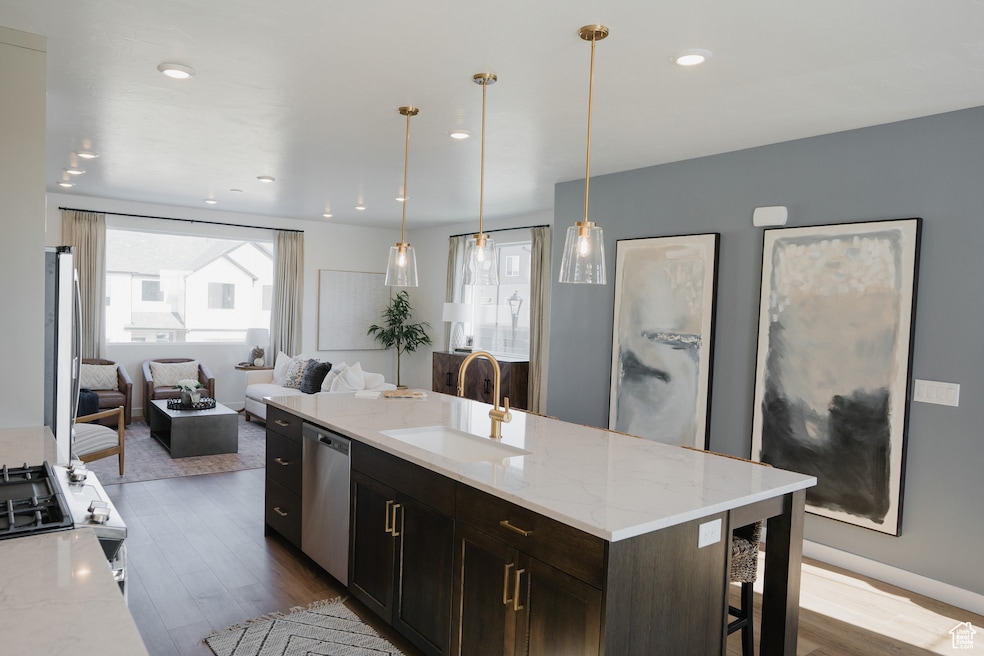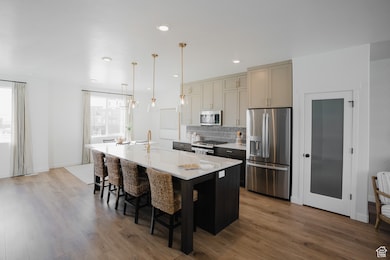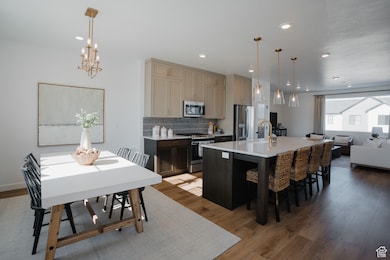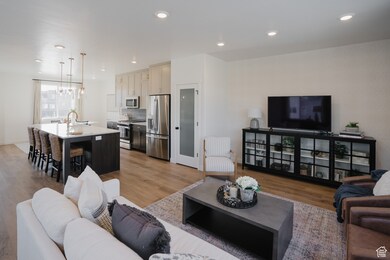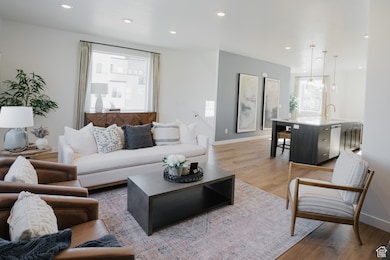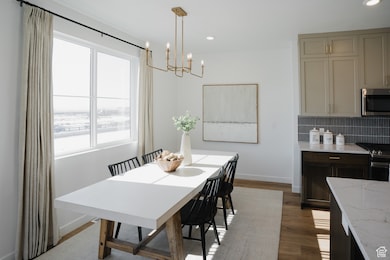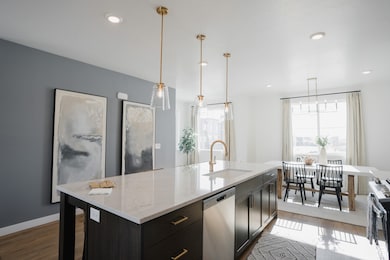Estimated payment $2,583/month
Highlights
- New Construction
- Walk-In Closet
- Landscaped
- RV Parking in Community
- Tile Flooring
- Forced Air Heating and Cooling System
About This Home
Buyer to receive $10,000 toward design center upgrades and $11,800 toward closing costs! Large picture windows w/9' ceilings on the main level, abundant lighting and is perfect for entertaining. Spacious home offers an open family room, kitchen and dining nook and optional 4th bedroom and full bath on main level, separate other bedrooms. Buyer is able to make all interior selections at our design center. Home has 2-car garage is oversized w/room for bikes and storage and a long driveway for additional parking. Construction is almost complete. Photos are of model home. Finished model is located @ 527 W. 1860 N. Salem. Located right behind Revere Health in Salem.
Listing Agent
Kim Lau
Keystone Brokerage LLC License #5454311 Listed on: 04/23/2025
Townhouse Details
Home Type
- Townhome
Year Built
- Built in 2025 | New Construction
Lot Details
- 871 Sq Ft Lot
- Landscaped
- Sprinkler System
HOA Fees
- $104 Monthly HOA Fees
Parking
- 2 Car Garage
- 4 Open Parking Spaces
Home Design
- Stucco
Interior Spaces
- 1,885 Sq Ft Home
- 3-Story Property
Kitchen
- Free-Standing Range
- Microwave
- Disposal
Flooring
- Carpet
- Laminate
- Tile
Bedrooms and Bathrooms
- 3 Bedrooms
- Walk-In Closet
Schools
- Salem Elementary School
- Salem Jr Middle School
- Salem Hills High School
Utilities
- Forced Air Heating and Cooling System
- Natural Gas Connected
Community Details
- Kami Sue Association, Phone Number (801) 704-3440
- Haven Oaks Subdivision
- RV Parking in Community
Listing and Financial Details
- Home warranty included in the sale of the property
- Assessor Parcel Number 51-776-0065
Map
Home Values in the Area
Average Home Value in this Area
Property History
| Date | Event | Price | List to Sale | Price per Sq Ft |
|---|---|---|---|---|
| 06/12/2025 06/12/25 | Pending | -- | -- | -- |
| 06/02/2025 06/02/25 | Price Changed | $395,900 | +2.1% | $210 / Sq Ft |
| 05/19/2025 05/19/25 | Price Changed | $387,900 | -3.0% | $206 / Sq Ft |
| 04/23/2025 04/23/25 | For Sale | $399,900 | -- | $212 / Sq Ft |
Source: UtahRealEstate.com
MLS Number: 2079634
- 608 1760 N Unit 51
- 574 W 1760 N Unit 55
- 568 1760 N Unit 56
- 589 W 1810 N Unit 66
- 564 1760 N Unit 57
- 575 W 1810 N Unit 64
- 538 W 1760 N Unit 60
- 532 W 1760 N Unit 61
- 1115 W 1580 N
- 1545 1190 W
- 1559 N 1190 W
- 1569 N 1190 W
- 816 W 1710 N
- 798 W 1710 N
- 808 W 1710 N
- 1703 N 800 W
- 1685 N 800 W
- 1671 N 800 W
- 1564 N 1130 W
- 1564 N 1130 W Unit 168
