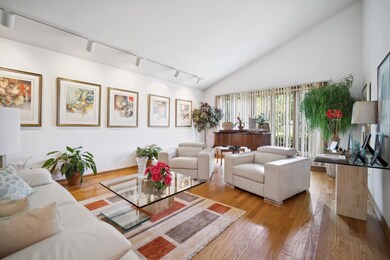
583 Warbler Ct Highland Park, IL 60035
Highlights
- Fireplace in Primary Bedroom
- Contemporary Architecture
- Vaulted Ceiling
- Wayne Thomas Elementary School Rated A
- Recreation Room
- Wood Flooring
About This Home
As of October 2024Motivated seller. Gracious contemporary split level, with a cedar, brick and stone exterior, is set on a lovely cul-de-sac location in a very desirable neighborhood. Stunning architectural details! The room sizes are very generous and the floor plan is perfect for entertaining and everyday living. Enter a huge gallery foyer which is adjacent to the inviting living room, separate dining room and bright kitchen with an island, pantry closet and tablespace. There are 3 large bedrooms on the 2nd level with a hall bath and a huge ensuite master with a cozy fireplace. The lower level has a 4th bedroom currently being used as an office and a full bathroom. The extra large Family Room, overlooking the backyard, has a wood burning fireplace with a gas starter. There is a huge sub basement which would be perfect as a rec room, play room or extra storage. This house has an attached 2 car garage and a great deal of storage. House is being sold "as is".
Last Agent to Sell the Property
@properties Christie's International Real Estate License #475125103 Listed on: 07/31/2024

Home Details
Home Type
- Single Family
Est. Annual Taxes
- $13,426
Year Built
- Built in 1979
Lot Details
- Lot Dimensions are 143.73 x 66 x 89 x 138.26 x 31.98
- Paved or Partially Paved Lot
Parking
- 2 Car Attached Garage
- Garage Transmitter
- Garage Door Opener
- Driveway
- Parking Included in Price
Home Design
- Contemporary Architecture
- Split Level with Sub
- Asphalt Roof
- Concrete Perimeter Foundation
Interior Spaces
- 3,856 Sq Ft Home
- Vaulted Ceiling
- Skylights
- Wood Burning Fireplace
- Gas Log Fireplace
- Entrance Foyer
- Family Room with Fireplace
- 2 Fireplaces
- Living Room
- Formal Dining Room
- Recreation Room
- Laundry Room
Flooring
- Wood
- Carpet
- Ceramic Tile
Bedrooms and Bathrooms
- 4 Bedrooms
- 4 Potential Bedrooms
- Fireplace in Primary Bedroom
- 3 Full Bathrooms
- Dual Sinks
- Separate Shower
Unfinished Basement
- Partial Basement
- Sub-Basement
- Crawl Space
Accessible Home Design
- Accessibility Features
- Stair Lift
Schools
- Wayne Thomas Elementary School
- Northwood Junior High School
- Highland Park High School
Utilities
- Forced Air Heating and Cooling System
- Heating System Uses Natural Gas
- Lake Michigan Water
Listing and Financial Details
- Homeowner Tax Exemptions
Ownership History
Purchase Details
Home Financials for this Owner
Home Financials are based on the most recent Mortgage that was taken out on this home.Purchase Details
Similar Homes in the area
Home Values in the Area
Average Home Value in this Area
Purchase History
| Date | Type | Sale Price | Title Company |
|---|---|---|---|
| Warranty Deed | $640,000 | First American Title | |
| Interfamily Deed Transfer | -- | None Available |
Mortgage History
| Date | Status | Loan Amount | Loan Type |
|---|---|---|---|
| Open | $512,000 | New Conventional | |
| Previous Owner | $532,500 | Unknown | |
| Previous Owner | $27,751 | Unknown | |
| Previous Owner | $26,751 | Unknown | |
| Previous Owner | $91,000 | Credit Line Revolving | |
| Previous Owner | $340,000 | Unknown | |
| Previous Owner | $30,000 | Stand Alone Second | |
| Previous Owner | $320,000 | Unknown |
Property History
| Date | Event | Price | Change | Sq Ft Price |
|---|---|---|---|---|
| 10/17/2024 10/17/24 | Sold | $640,000 | -7.9% | $166 / Sq Ft |
| 08/13/2024 08/13/24 | Pending | -- | -- | -- |
| 07/19/2024 07/19/24 | For Sale | $695,000 | -- | $180 / Sq Ft |
Tax History Compared to Growth
Tax History
| Year | Tax Paid | Tax Assessment Tax Assessment Total Assessment is a certain percentage of the fair market value that is determined by local assessors to be the total taxable value of land and additions on the property. | Land | Improvement |
|---|---|---|---|---|
| 2024 | $14,467 | $191,662 | $53,644 | $138,018 |
| 2023 | $13,426 | $172,762 | $48,354 | $124,408 |
| 2022 | $13,426 | $154,947 | $53,120 | $101,827 |
| 2021 | $12,371 | $149,779 | $51,348 | $98,431 |
| 2020 | $11,971 | $149,779 | $51,348 | $98,431 |
| 2019 | $11,570 | $149,079 | $51,108 | $97,971 |
| 2018 | $12,948 | $175,772 | $70,950 | $104,822 |
| 2017 | $12,745 | $174,759 | $70,541 | $104,218 |
| 2016 | $12,281 | $166,373 | $67,156 | $99,217 |
| 2015 | $11,879 | $154,578 | $62,395 | $92,183 |
| 2014 | $11,196 | $142,712 | $51,064 | $91,648 |
| 2012 | $10,896 | $143,545 | $51,362 | $92,183 |
Agents Affiliated with this Home
-
Judy Weiss
J
Seller's Agent in 2024
Judy Weiss
@ Properties
(847) 494-7700
5 in this area
18 Total Sales
-
Jim Starwalt

Buyer's Agent in 2024
Jim Starwalt
Better Homes and Gardens Real Estate Star Homes
(847) 650-9139
1 in this area
1,521 Total Sales
Map
Source: Midwest Real Estate Data (MRED)
MLS Number: 12098522
APN: 16-15-104-049
- 818 Green Bay Rd
- 334 Ashland Ave Unit 103
- 3105 Warbler Place
- 514 Hill St
- 525 Lockard Ln
- 522 N Central Ave
- 2936 Warbler Place
- 540 Green Bay Rd
- 538 Green Bay Rd
- 242 Leonard Wood S Unit 211
- 0 Patten Rd
- 2670 Priscilla Ave
- 602 Old Elm Rd
- 3544 Patten Rd
- 3507 Bradley Ct
- 417 Temple Ave
- 912 Morningside Dr
- 1171 Beverly Place
- 3760 Gilgare Ln
- 1194 Oxford Ct






