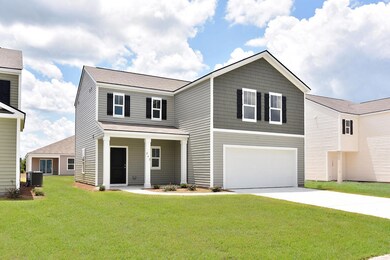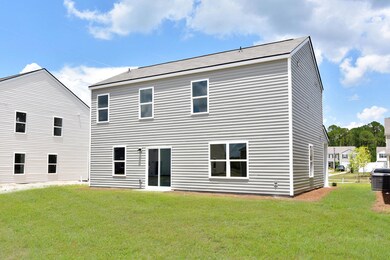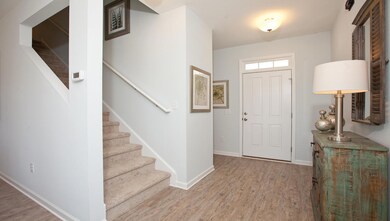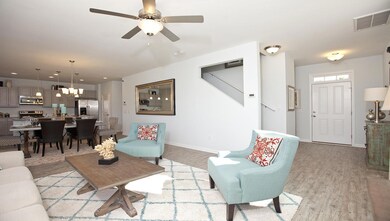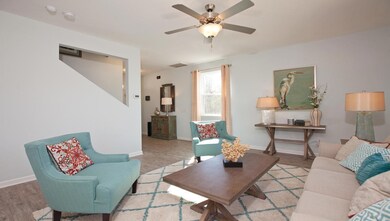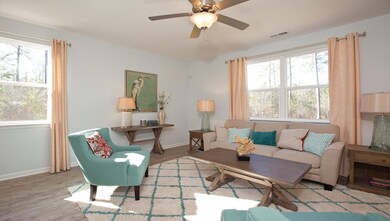
583 Wayton Cir Moncks Corner, SC 29461
Highlights
- Under Construction
- Home Energy Rating Service (HERS) Rated Property
- Traditional Architecture
- RV or Boat Storage in Community
- Pond
- High Ceiling
About This Home
As of October 2021Welcome to the Arden plan. This 1885 sf 4 bedroom, 2.5 bath home has such an amazing and functional layout! The large kitchen, with walk-in pantry, has a granite island that faces into the 24' x 14' great room! Upstairs has an option for 4 bedrooms, or 3 with an optional sitting room in the master, or an upstairs loft. Did i mention the front porch, and relaxing screen porch?! This home is HERS rated and has a standard tankless gas water heater for assured efficiency! Upgrades include luxurious and waterproof LVP flooring throughout the main floor, and in all baths and laundry, granite kitchen countertops, beautiful cultured marble tops in the bathrooms, upgraded lighting, maple cabinets, screen porch, a 5 burner gas range, and stainless steel kitchen appliances. Incredible value!!!
Home Details
Home Type
- Single Family
Est. Annual Taxes
- $5,019
Year Built
- Built in 2018 | Under Construction
HOA Fees
- $31 Monthly HOA Fees
Parking
- 2 Car Garage
Home Design
- Traditional Architecture
- Slab Foundation
- Asphalt Roof
- Vinyl Siding
Interior Spaces
- 1,884 Sq Ft Home
- 2-Story Property
- Smooth Ceilings
- High Ceiling
- Combination Dining and Living Room
- Vinyl Flooring
- Eat-In Kitchen
- Laundry Room
Bedrooms and Bathrooms
- 4 Bedrooms
- Walk-In Closet
- Garden Bath
Outdoor Features
- Pond
- Front Porch
Schools
- Whitesville Elementary School
- Berkeley Intermediate
- Berkeley High School
Utilities
- Cooling Available
- Heating Available
- Tankless Water Heater
Additional Features
- Home Energy Rating Service (HERS) Rated Property
- 6,970 Sq Ft Lot
Listing and Financial Details
- Home warranty included in the sale of the property
Community Details
Overview
- Built by Dr Horton
- Spring Grove Plantation Subdivision
Recreation
- RV or Boat Storage in Community
- Community Pool
- Park
- Trails
Ownership History
Purchase Details
Home Financials for this Owner
Home Financials are based on the most recent Mortgage that was taken out on this home.Purchase Details
Home Financials for this Owner
Home Financials are based on the most recent Mortgage that was taken out on this home.Map
Similar Homes in Moncks Corner, SC
Home Values in the Area
Average Home Value in this Area
Purchase History
| Date | Type | Sale Price | Title Company |
|---|---|---|---|
| Deed | $294,000 | None Available | |
| Deed | $247,000 | None Available |
Mortgage History
| Date | Status | Loan Amount | Loan Type |
|---|---|---|---|
| Previous Owner | $252,310 | VA |
Property History
| Date | Event | Price | Change | Sq Ft Price |
|---|---|---|---|---|
| 10/04/2021 10/04/21 | Sold | $294,000 | 0.0% | $156 / Sq Ft |
| 09/10/2021 09/10/21 | For Sale | $294,000 | +19.0% | $156 / Sq Ft |
| 05/24/2019 05/24/19 | Sold | $247,000 | +3.0% | $131 / Sq Ft |
| 03/20/2019 03/20/19 | Pending | -- | -- | -- |
| 02/20/2019 02/20/19 | For Sale | $239,890 | -- | $127 / Sq Ft |
Tax History
| Year | Tax Paid | Tax Assessment Tax Assessment Total Assessment is a certain percentage of the fair market value that is determined by local assessors to be the total taxable value of land and additions on the property. | Land | Improvement |
|---|---|---|---|---|
| 2024 | $5,019 | $340,400 | $65,300 | $275,100 |
| 2023 | $5,019 | $20,424 | $3,918 | $16,506 |
| 2022 | $4,831 | $17,760 | $3,300 | $14,460 |
| 2021 | $4,219 | $15,260 | $2,820 | $12,438 |
| 2020 | $4,236 | $15,258 | $2,820 | $12,438 |
| 2019 | $257 | $15,258 | $2,820 | $12,438 |
Source: CHS Regional MLS
MLS Number: 19005023
APN: 211-11-03-211
- 543 Wayton Cir
- 404 Omaha Dr
- 219 Whirlaway Dr
- 311 Citation Way
- 236 Everwood Ct
- 411 Black Horse Rd
- 184 Charlesfort Way
- 297 Oglethorpe Cir
- 329 Carriage Wheel Rd
- 0 Cypress Gardens Rd Unit 18013002
- 603 Curing Ct
- 316 Knawl Rd
- 163 Cypress Plantation Rd
- 167 Cypress Plantation Rd
- 513 Abigail St
- 819 Casey St
- 305 Camellia Bloom Dr
- 212 Rubles Ln
- 432 Eva St
- 715 McRoy St

