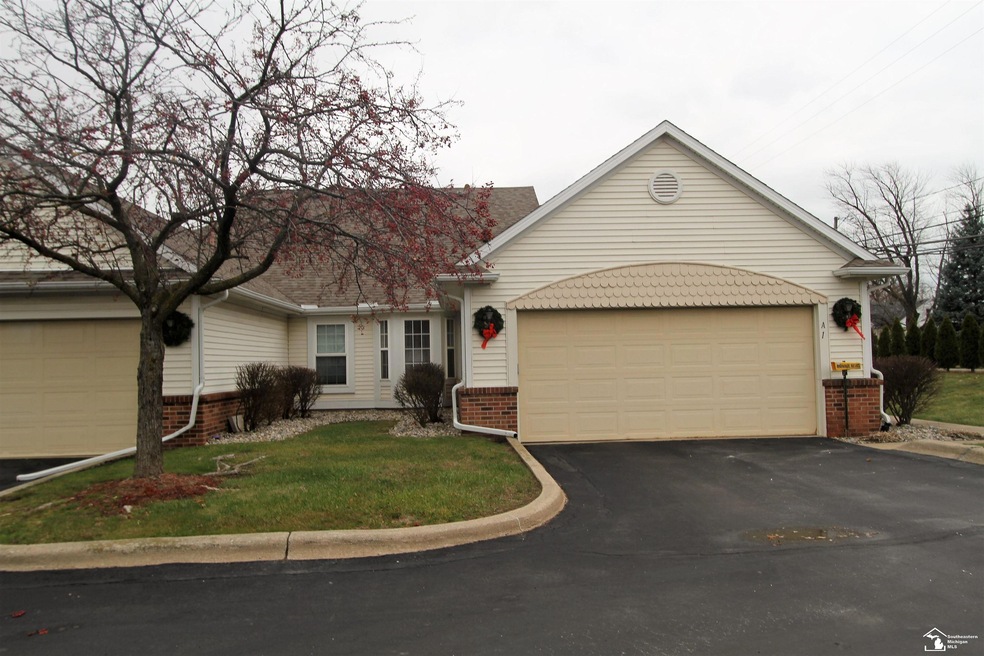
5830 E Dunbar Rd Unit A 1 Monroe, MI 48161
Highlights
- Deck
- 2 Car Attached Garage
- Ceiling height of 9 feet or more
- Ranch Style House
- Ceramic Tile Flooring
- Forced Air Heating and Cooling System
About This Home
As of January 2023Great location! Lovely 2 bedroom, 2 full bath condo with a 2 car attached garage, finished basement with bilco door, gas fireplace in living room, primary bedroom with private bathroom (shower is ADA assessable). All appliances included.
Last Agent to Sell the Property
Coldwell Banker Haynes R.E. in Monroe License #MCAR-6502388846

Property Details
Home Type
- Condominium
Est. Annual Taxes
Year Built
- Built in 1993
HOA Fees
- $200 Monthly HOA Fees
Parking
- 2 Car Attached Garage
Home Design
- Ranch Style House
- Brick Exterior Construction
- Poured Concrete
- Vinyl Siding
- Vinyl Trim
Interior Spaces
- Ceiling height of 9 feet or more
- Family Room
- Living Room with Fireplace
- Ceramic Tile Flooring
- Finished Basement
- Sump Pump
Kitchen
- Oven or Range
- Dishwasher
- Disposal
Bedrooms and Bathrooms
- 2 Bedrooms
- 2 Full Bathrooms
Laundry
- Dryer
- Washer
Utilities
- Forced Air Heating and Cooling System
- Heating System Uses Natural Gas
- Gas Water Heater
- Internet Available
Additional Features
- Deck
- Sprinkler System
Community Details
- Association fees include ground maintenance, snow removal, trash removal
- Dunbar Farms Subdivision
Listing and Financial Details
- Assessor Parcel Number 581242000101
Ownership History
Purchase Details
Home Financials for this Owner
Home Financials are based on the most recent Mortgage that was taken out on this home.Purchase Details
Purchase Details
Purchase Details
Home Financials for this Owner
Home Financials are based on the most recent Mortgage that was taken out on this home.Map
Similar Homes in Monroe, MI
Home Values in the Area
Average Home Value in this Area
Purchase History
| Date | Type | Sale Price | Title Company |
|---|---|---|---|
| Warranty Deed | $209,900 | Lawyers Title | |
| Interfamily Deed Transfer | -- | None Available | |
| Deed | $145,000 | -- | |
| Deed | $122,000 | -- |
Mortgage History
| Date | Status | Loan Amount | Loan Type |
|---|---|---|---|
| Open | $203,603 | New Conventional | |
| Previous Owner | $98,400 | New Conventional | |
| Previous Owner | $35,000 | New Conventional |
Property History
| Date | Event | Price | Change | Sq Ft Price |
|---|---|---|---|---|
| 01/19/2023 01/19/23 | Sold | $209,900 | 0.0% | $110 / Sq Ft |
| 12/02/2022 12/02/22 | For Sale | $209,900 | +70.7% | $110 / Sq Ft |
| 03/17/2014 03/17/14 | Sold | $123,000 | -12.1% | $102 / Sq Ft |
| 02/14/2014 02/14/14 | Pending | -- | -- | -- |
| 12/05/2013 12/05/13 | For Sale | $139,900 | -- | $116 / Sq Ft |
Tax History
| Year | Tax Paid | Tax Assessment Tax Assessment Total Assessment is a certain percentage of the fair market value that is determined by local assessors to be the total taxable value of land and additions on the property. | Land | Improvement |
|---|---|---|---|---|
| 2024 | $1,125 | $103,150 | $0 | $0 |
| 2023 | $1,074 | $78,850 | $0 | $0 |
| 2022 | $2,021 | $78,850 | $0 | $0 |
| 2021 | $1,943 | $76,950 | $0 | $0 |
| 2020 | $1,906 | $72,300 | $0 | $0 |
| 2019 | $708 | $72,300 | $0 | $0 |
| 2018 | $1,610 | $72,050 | $0 | $0 |
| 2017 | $1,573 | $72,050 | $0 | $0 |
| 2016 | $1,561 | $61,650 | $0 | $0 |
| 2015 | $1,504 | $54,550 | $0 | $0 |
| 2014 | $1,344 | $54,550 | $0 | $0 |
| 2013 | -- | $57,100 | $0 | $0 |
Source: Michigan Multiple Listing Service
MLS Number: 50097035
APN: 12-420-001-01
- 5399 E Dunbar Rd
- 7800 E Dunbar Rd
- 5815 Elmwood St
- 5720 Parkside St
- 15486 Dayton Rd
- 5407 Volterra Dr
- 5405 Volterra Dr
- 5401 Volterra Dr
- 5406 Volterra Dr Unit 20
- 5404 Volterra Dr Unit 20
- 5100 Volterra Dr Unit 23
- 1103 Vineyard Dr
- 0 S Telegragph Unit 50120372
- 200 Taddeo Dr
- 934 Smith St
- 0 S Telegraph Rd Unit 50171785
- 5563 Central Dr
- 638 W 10th St
- 623 W 9th St
- 8 Long Ct
