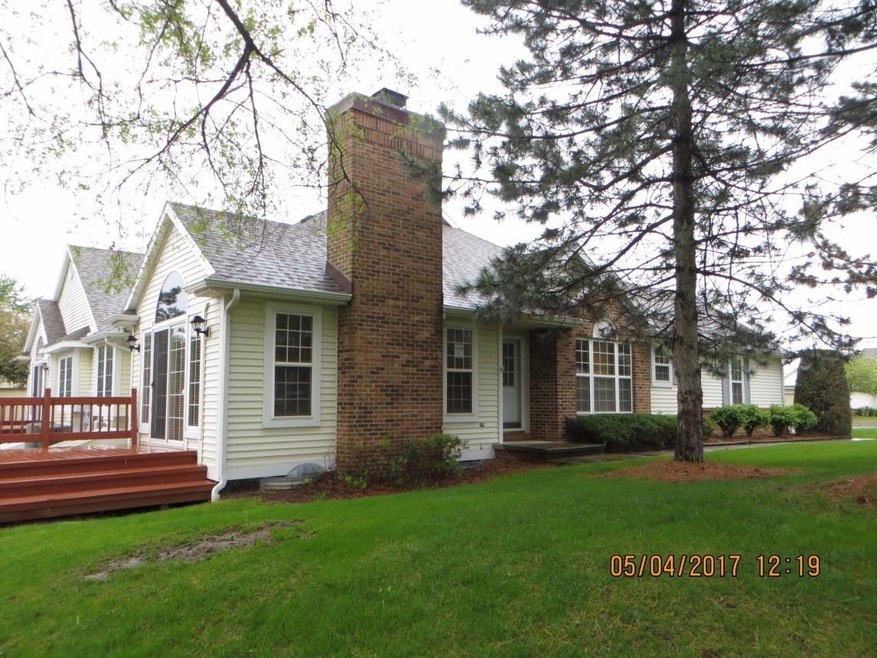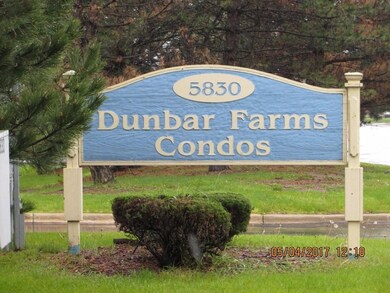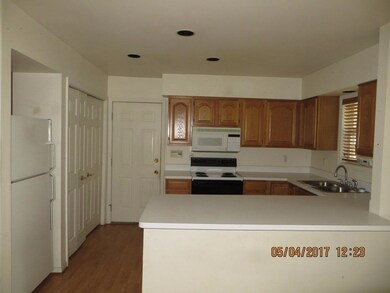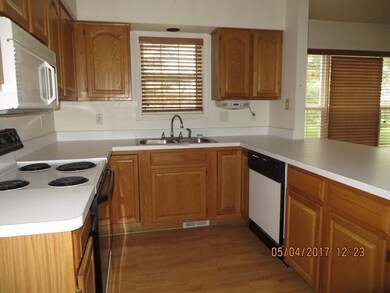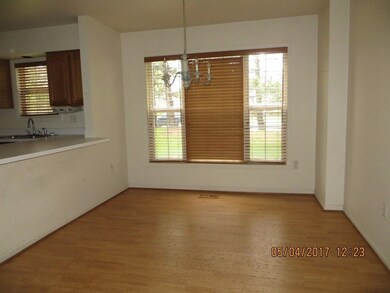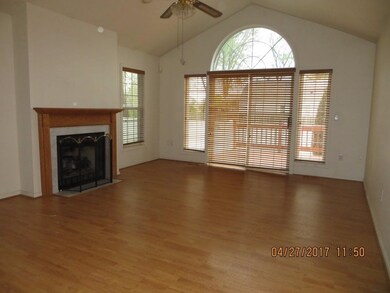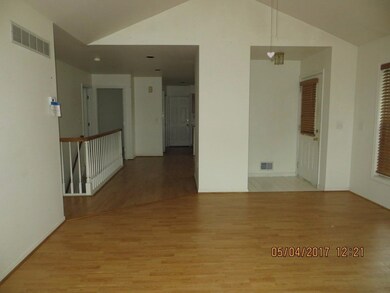5830 E Dunbar Rd Unit D2 Monroe, MI 48161
Highlights
- Deck
- End Unit
- Eat-In Kitchen
- 1 Fireplace
- 2 Car Attached Garage
- Forced Air Heating and Cooling System
About This Home
As of January 2022Located a short drive to downtown Monroe as well as historic Monroe is this lovely 2 bedroom, 2 full bath condo offering an attached 2 car garage, full finished basement with emergency exit door to exterior, living room with fireplace and master bedroom with master bath that includes dual vanities, walk in closet, stand up shower and separate tub. Buyers agent to verify all data and HOA information/requirements. Buyer to assume special assessments, if any. Sold as is, where is with all faults and limitations, if any. Offers will not be negotiated until the unit has been on the MLS for 7 days. Seller requires that potential buyers execute the attached disclosure and submit with their offer in order to be considered. **HOA stated no pets are allowed and plants can only be in containers as th there is no planting allowed** THIS LISTING IS NOT AUTHORIZING ANY VIRTUAL VIEWINGS, A LICENSED AGENT MUST BE PHYSICALLY PRESENT AT THE VIEWINGS., Primary Bath
Last Agent to Sell the Property
Realty Experts LLC Brokerage Email: reBrokerBrad@gmail.com License #6506043821
Last Buyer's Agent
No Member
Non Member Sales
Property Details
Home Type
- Condominium
Est. Annual Taxes
- $1,406
Year Built
- Built in 1993
HOA Fees
- $175 Monthly HOA Fees
Parking
- 2 Car Attached Garage
Home Design
- Brick Exterior Construction
- Vinyl Siding
Interior Spaces
- 1-Story Property
- Ceiling Fan
- 1 Fireplace
- Finished Basement
- Partial Basement
- Eat-In Kitchen
- Laundry on main level
Flooring
- Carpet
- Laminate
- Vinyl
Bedrooms and Bathrooms
- 2 Main Level Bedrooms
- 2 Full Bathrooms
Utilities
- Forced Air Heating and Cooling System
- Heating System Uses Natural Gas
Additional Features
- Deck
- End Unit
Listing and Financial Details
- REO, home is currently bank or lender owned
Ownership History
Purchase Details
Home Financials for this Owner
Home Financials are based on the most recent Mortgage that was taken out on this home.Purchase Details
Home Financials for this Owner
Home Financials are based on the most recent Mortgage that was taken out on this home.Purchase Details
Purchase Details
Home Financials for this Owner
Home Financials are based on the most recent Mortgage that was taken out on this home.Map
Home Values in the Area
Average Home Value in this Area
Purchase History
| Date | Type | Sale Price | Title Company |
|---|---|---|---|
| Warranty Deed | $220,000 | Lawyers Title | |
| Deed | $126,000 | -- | |
| Interfamily Deed Transfer | -- | None Available | |
| Deed | $115,000 | -- |
Mortgage History
| Date | Status | Loan Amount | Loan Type |
|---|---|---|---|
| Open | $176,000 | New Conventional | |
| Previous Owner | $63,000 | New Conventional | |
| Previous Owner | $137,600 | New Conventional | |
| Previous Owner | $61,000 | New Conventional |
Property History
| Date | Event | Price | Change | Sq Ft Price |
|---|---|---|---|---|
| 01/07/2022 01/07/22 | Sold | $220,000 | -2.2% | $105 / Sq Ft |
| 12/10/2021 12/10/21 | Pending | -- | -- | -- |
| 12/03/2021 12/03/21 | For Sale | $224,900 | 0.0% | $107 / Sq Ft |
| 12/03/2021 12/03/21 | Pending | -- | -- | -- |
| 10/25/2021 10/25/21 | Price Changed | $224,900 | -2.2% | $107 / Sq Ft |
| 09/27/2021 09/27/21 | Price Changed | $229,900 | -2.1% | $109 / Sq Ft |
| 09/13/2021 09/13/21 | For Sale | $234,900 | +86.4% | $112 / Sq Ft |
| 09/26/2017 09/26/17 | Sold | $126,000 | -12.4% | $66 / Sq Ft |
| 08/24/2017 08/24/17 | Pending | -- | -- | -- |
| 05/09/2017 05/09/17 | For Sale | $143,900 | -- | $76 / Sq Ft |
Tax History
| Year | Tax Paid | Tax Assessment Tax Assessment Total Assessment is a certain percentage of the fair market value that is determined by local assessors to be the total taxable value of land and additions on the property. | Land | Improvement |
|---|---|---|---|---|
| 2024 | $1,125 | $103,200 | $0 | $0 |
| 2023 | $1,075 | $78,900 | $0 | $0 |
| 2022 | $2,200 | $78,900 | $0 | $0 |
| 2021 | $2,133 | $76,900 | $0 | $0 |
| 2020 | $2,094 | $72,150 | $0 | $0 |
| 2019 | $787 | $72,150 | $0 | $0 |
| 2018 | $1,839 | $71,900 | $0 | $0 |
| 2017 | $1,417 | $71,900 | $0 | $0 |
| 2016 | $1,406 | $61,550 | $0 | $0 |
| 2015 | $1,355 | $54,450 | $0 | $0 |
| 2014 | $1,341 | $54,450 | $0 | $0 |
| 2013 | -- | $57,000 | $0 | $0 |
Source: Southwestern Michigan Association of REALTORS®
MLS Number: 47392
APN: 12-420-004-12
- 5399 E Dunbar Rd
- 7800 E Dunbar Rd
- 5815 Elmwood St
- 5720 Parkside St
- 15486 Dayton Rd
- 5407 Volterra Dr
- 5405 Volterra Dr
- 5401 Volterra Dr
- 5406 Volterra Dr Unit 20
- 5404 Volterra Dr Unit 20
- 5100 Volterra Dr Unit 23
- 1103 Vineyard Dr
- 0 S Telegragph Unit 50120372
- 200 Taddeo Dr
- 934 Smith St
- 0 S Telegraph Rd Unit 50171785
- 5563 Central Dr
- 638 W 10th St
- 623 W 9th St
- 8 Long Ct
