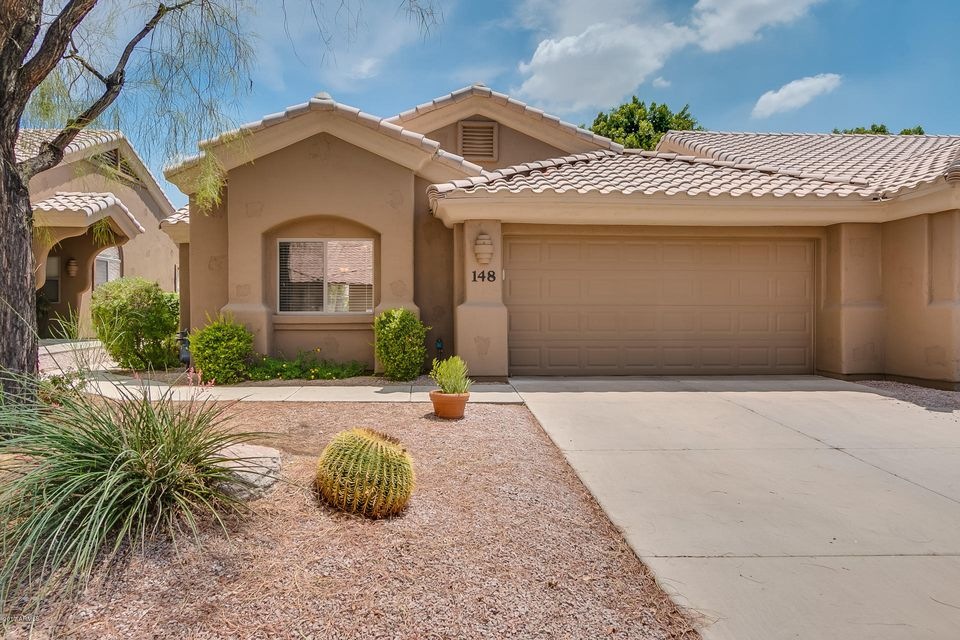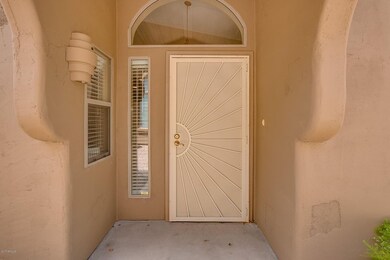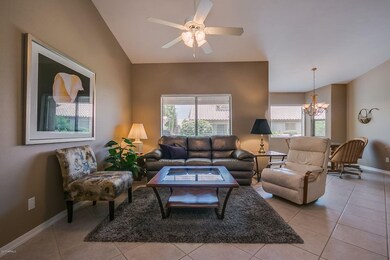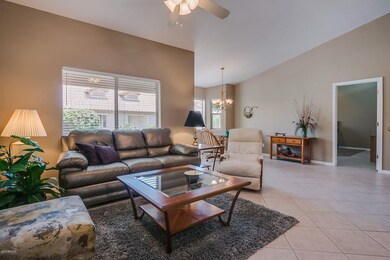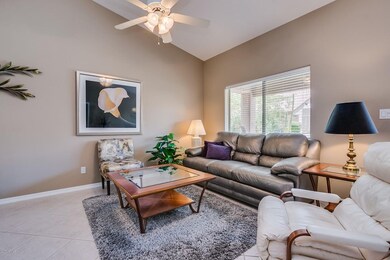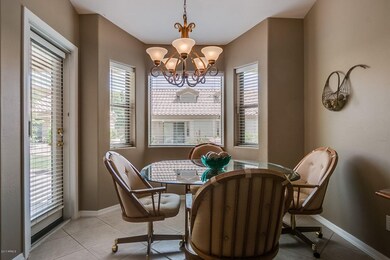
Highlights
- Fitness Center
- Gated Community
- Vaulted Ceiling
- Bush Elementary School Rated A-
- Clubhouse
- Heated Community Pool
About This Home
As of December 2020Looking to downsize or ready for lock & leave living? Then check out this immaculate 2 Bedroom 2 Bathroom townhome in the desirable 55+ Apache Wells 2 gated community! This single level home features an open split bedroom floor plan. The kitchen is open to both the dining and family room making it great for entertaining. Both bedrooms feature their own private bathrooms. Master bedroom includes both a walk-in closet and wall closet featuring a built-in desk perfect for your computer. Master Bathroom features double sinks and a spacious shower. Other amenities include vaulted ceilings, reverse osmosis water system, interior was recently painted at the end of 2015, tile flooring in all the major walkways, carpet in bedrooms only, built-in garage cabinets & epoxy flooring, faux wood blinds, ceiling fans, cabinets and utility sink in laundry room, and all appliances included (fridge, washer, dryer). When you are not relaxing on the covered patio you will want to take advantage of the great community amenities which include: Heated Community Pool & Spa, Clubhouse with Library, Billiards Hall, Entertaining Kitchen, Media Room and Fitness Room. Monthly HOA fee includes water/sewer/trash, landscaping in the front/back, basic cable, roof repair/maintenance, exterior of the home, pest control, blanket insurance, pool/clubhouse and amenities. Located within 5 minutes from Fry's Food, Target, and other every day conveniences. Close to several area golf courses and not far from the 202 or US 60 Freeways for easy commuting!
Last Agent to Sell the Property
Elpis Real Estate Boutique License #BR529957000 Listed on: 07/19/2017
Townhouse Details
Home Type
- Townhome
Est. Annual Taxes
- $1,489
Year Built
- Built in 1998
Lot Details
- 2,282 Sq Ft Lot
- Desert faces the front and back of the property
HOA Fees
- $295 Monthly HOA Fees
Parking
- 2 Car Direct Access Garage
- Garage Door Opener
Home Design
- Wood Frame Construction
- Tile Roof
- Concrete Roof
- Stucco
Interior Spaces
- 1,282 Sq Ft Home
- 1-Story Property
- Vaulted Ceiling
- Ceiling Fan
Kitchen
- Breakfast Bar
- Built-In Microwave
Flooring
- Carpet
- Tile
- Vinyl
Bedrooms and Bathrooms
- 2 Bedrooms
- Primary Bathroom is a Full Bathroom
- 2 Bathrooms
- Dual Vanity Sinks in Primary Bathroom
Schools
- Adult Elementary And Middle School
- Adult High School
Utilities
- Refrigerated Cooling System
- Heating Available
- High Speed Internet
- Cable TV Available
Additional Features
- Covered patio or porch
- Property is near a bus stop
Listing and Financial Details
- Tax Lot 148
- Assessor Parcel Number 141-82-679
Community Details
Overview
- Association fees include roof repair, insurance, pest control, cable TV, ground maintenance, street maintenance, front yard maint, trash, water, roof replacement, maintenance exterior
- Metro Property Association, Phone Number (480) 967-7182
- Apache Wells 2 Unit 2 Subdivision
Amenities
- Clubhouse
- Theater or Screening Room
- Recreation Room
Recreation
- Fitness Center
- Heated Community Pool
- Community Spa
Security
- Gated Community
Ownership History
Purchase Details
Purchase Details
Home Financials for this Owner
Home Financials are based on the most recent Mortgage that was taken out on this home.Purchase Details
Home Financials for this Owner
Home Financials are based on the most recent Mortgage that was taken out on this home.Purchase Details
Home Financials for this Owner
Home Financials are based on the most recent Mortgage that was taken out on this home.Purchase Details
Home Financials for this Owner
Home Financials are based on the most recent Mortgage that was taken out on this home.Purchase Details
Purchase Details
Similar Homes in Mesa, AZ
Home Values in the Area
Average Home Value in this Area
Purchase History
| Date | Type | Sale Price | Title Company |
|---|---|---|---|
| Special Warranty Deed | -- | Final Title Support | |
| Warranty Deed | $299,000 | Empire West Title Agency Llc | |
| Warranty Deed | -- | Security Title Agency | |
| Interfamily Deed Transfer | -- | Security Title Agency | |
| Interfamily Deed Transfer | -- | None Available | |
| Warranty Deed | $216,000 | American Title Service Agenc | |
| Interfamily Deed Transfer | -- | American Title Svc Agency Ll | |
| Cash Sale Deed | $197,000 | American Title Svc Agency Ll | |
| Warranty Deed | $129,590 | Capital Title Agency |
Mortgage History
| Date | Status | Loan Amount | Loan Type |
|---|---|---|---|
| Previous Owner | $200,000 | New Conventional | |
| Previous Owner | $236,000 | New Conventional | |
| Previous Owner | $194,400 | New Conventional |
Property History
| Date | Event | Price | Change | Sq Ft Price |
|---|---|---|---|---|
| 12/29/2020 12/29/20 | Sold | $299,000 | 0.0% | $231 / Sq Ft |
| 11/25/2020 11/25/20 | Pending | -- | -- | -- |
| 11/18/2020 11/18/20 | Price Changed | $299,000 | -4.7% | $231 / Sq Ft |
| 11/16/2020 11/16/20 | Price Changed | $313,900 | 0.0% | $242 / Sq Ft |
| 11/06/2020 11/06/20 | For Sale | $314,000 | +45.4% | $242 / Sq Ft |
| 09/12/2017 09/12/17 | Sold | $216,000 | -4.0% | $168 / Sq Ft |
| 07/19/2017 07/19/17 | For Sale | $225,000 | -- | $176 / Sq Ft |
Tax History Compared to Growth
Tax History
| Year | Tax Paid | Tax Assessment Tax Assessment Total Assessment is a certain percentage of the fair market value that is determined by local assessors to be the total taxable value of land and additions on the property. | Land | Improvement |
|---|---|---|---|---|
| 2025 | $1,496 | $21,260 | -- | -- |
| 2024 | $1,785 | $20,247 | -- | -- |
| 2023 | $1,785 | $28,000 | $5,600 | $22,400 |
| 2022 | $1,746 | $22,780 | $4,550 | $18,230 |
| 2021 | $1,793 | $20,570 | $4,110 | $16,460 |
| 2020 | $1,769 | $19,350 | $3,870 | $15,480 |
| 2019 | $1,639 | $17,310 | $3,460 | $13,850 |
| 2018 | $1,565 | $16,270 | $3,250 | $13,020 |
| 2017 | $1,516 | $15,400 | $3,080 | $12,320 |
| 2016 | $1,489 | $14,270 | $2,850 | $11,420 |
| 2015 | $1,405 | $14,370 | $2,870 | $11,500 |
Agents Affiliated with this Home
-
Kimberly Shallue

Seller's Agent in 2020
Kimberly Shallue
HomeSmart
(602) 230-7600
113 Total Sales
-
Kerri Rockwell

Buyer's Agent in 2020
Kerri Rockwell
Gary Call Real Estate
(480) 737-1654
24 Total Sales
-
Aimee Burrell

Seller's Agent in 2017
Aimee Burrell
Elpis Real Estate Boutique
(480) 216-2644
55 Total Sales
-
Mallory Dachenhausen

Seller Co-Listing Agent in 2017
Mallory Dachenhausen
Locality Real Estate
(480) 286-8787
41 Total Sales
Map
Source: Arizona Regional Multiple Listing Service (ARMLS)
MLS Number: 5635285
APN: 141-82-679
- 5830 E Mckellips Rd Unit 101
- 5830 E Mckellips Rd Unit 2
- 5830 E Mckellips Rd Unit 30
- 5830 E Mckellips Rd Unit 62
- 5901 E Leonora St
- 2111 N Piper Place
- 5808 E Lawndale St
- 5736 E Lawndale St
- 5808 E Lockwood St
- 2207 N Shannon Way
- 2157 N Recker Rd
- 2119 N Recker Rd
- 2041 N Recker Rd Unit 79
- 2211 N Recker Rd
- 2277 N Recker Rd Unit 6
- 5518 E Lindstrom Ln Unit 5
- 5518 E Lindstrom Ln Unit 1044
- 5518 E Lindstrom Ln Unit 1018
- 5518 E Lindstrom Ln Unit 1034
- 5518 E Lindstrom Ln Unit 2011
