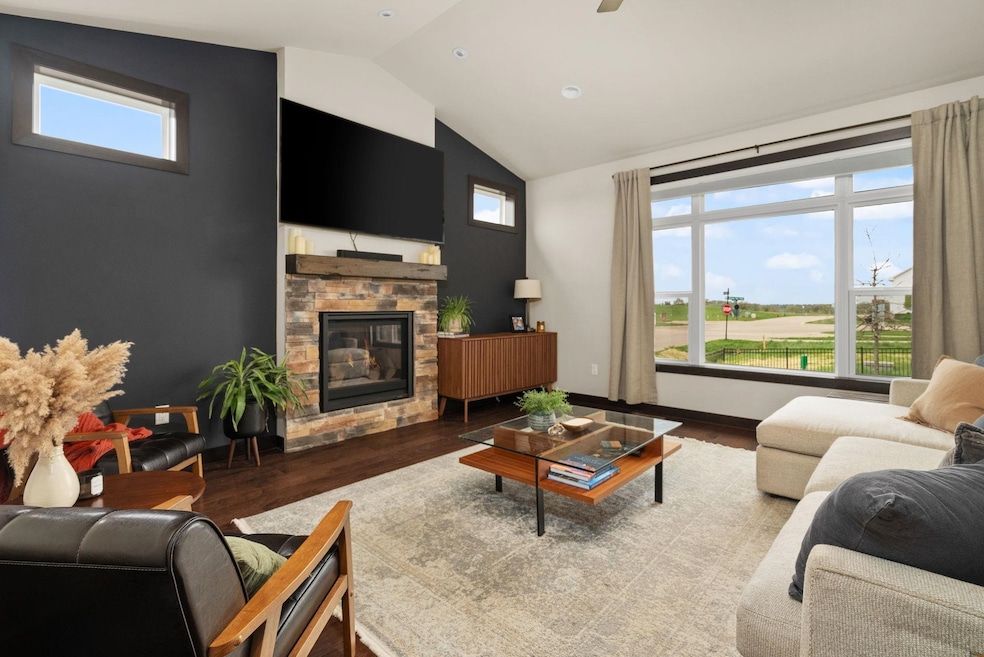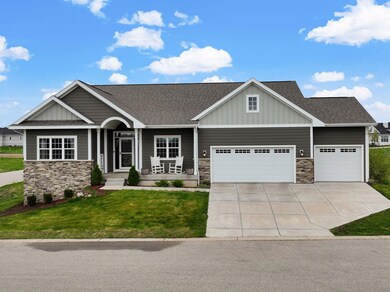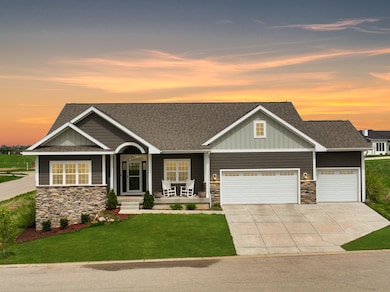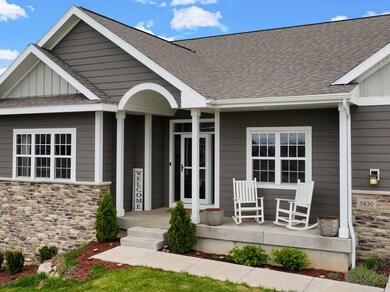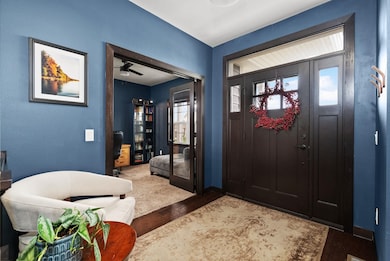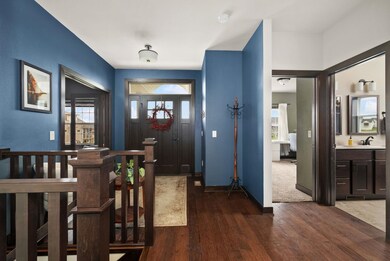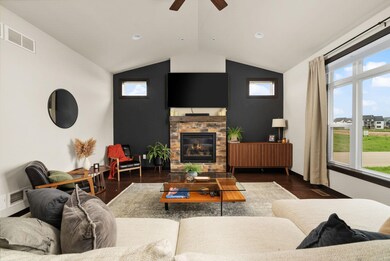
5830 Eagle Prairie Ct Westport, WI 53597
Highlights
- Open Floorplan
- Vaulted Ceiling
- Wood Flooring
- Waunakee Heritage Elementary School Rated A-
- Ranch Style House
- Corner Lot
About This Home
As of July 2024Upon entering this stunning ranch, you’re greeted by an open & inviting floor plan highlighted by modern finishes, vaulted ceilings, & hardwood floors. Gourmet kitchen boasts quartz counters, island w/ seating, & adjacent dining area that flows into the north-facing screened porch, offering both sunrise & sunset views. Retreat to the primary bdrm featuring a spa-like bath w/ luxurious soaker tub & tiled walk-in shower. Expansive LL provides opportunity for add’l living space & is stubbed for a full bath. Outside, you’ll find a fenced yard & spacious patio. Enjoy the perks of living in the Community of Bishops Bay, which include access to the clubhouse, gym, & pool. Plus, with Lake Mendota nearby and walking trails & parks just a short stroll away, you’ll have endless areas to explore!
Home Details
Home Type
- Single Family
Est. Annual Taxes
- $10,625
Year Built
- Built in 2018
Lot Details
- 0.3 Acre Lot
- Cul-De-Sac
- Fenced Yard
- Corner Lot
HOA Fees
- $260 Monthly HOA Fees
Home Design
- Ranch Style House
- Poured Concrete
- Vinyl Siding
- Stone Exterior Construction
Interior Spaces
- 2,029 Sq Ft Home
- Open Floorplan
- Vaulted Ceiling
- Gas Fireplace
- Great Room
- Den
- Screened Porch
- Wood Flooring
Kitchen
- Breakfast Bar
- Oven or Range
- Microwave
- Dishwasher
- Kitchen Island
- Disposal
Bedrooms and Bathrooms
- 3 Bedrooms
- Walk-In Closet
- 2 Full Bathrooms
- Separate Shower in Primary Bathroom
- Bathtub
- Walk-in Shower
Laundry
- Laundry on main level
- Dryer
- Washer
Basement
- Basement Fills Entire Space Under The House
- Basement Ceilings are 8 Feet High
- Sump Pump
- Stubbed For A Bathroom
Parking
- 3 Car Garage
- Garage Door Opener
Accessible Home Design
- Accessible Full Bathroom
- Accessible Bedroom
Outdoor Features
- Patio
Schools
- Heritage Elementary School
- Waunakee Middle School
- Waunakee High School
Utilities
- Forced Air Cooling System
- Water Softener
- Cable TV Available
Community Details
- The Community Of Bishops Bay Subdivision
Ownership History
Purchase Details
Home Financials for this Owner
Home Financials are based on the most recent Mortgage that was taken out on this home.Purchase Details
Home Financials for this Owner
Home Financials are based on the most recent Mortgage that was taken out on this home.Similar Homes in the area
Home Values in the Area
Average Home Value in this Area
Purchase History
| Date | Type | Sale Price | Title Company |
|---|---|---|---|
| Warranty Deed | $635,000 | None Listed On Document | |
| Warranty Deed | $625,000 | None Available |
Mortgage History
| Date | Status | Loan Amount | Loan Type |
|---|---|---|---|
| Previous Owner | $437,000 | Construction | |
| Previous Owner | $332,578 | Commercial |
Property History
| Date | Event | Price | Change | Sq Ft Price |
|---|---|---|---|---|
| 07/10/2025 07/10/25 | Price Changed | $674,900 | -1.5% | $333 / Sq Ft |
| 06/22/2025 06/22/25 | Price Changed | $684,900 | -2.1% | $338 / Sq Ft |
| 05/30/2025 05/30/25 | Price Changed | $699,900 | -1.1% | $345 / Sq Ft |
| 05/24/2025 05/24/25 | Price Changed | $707,900 | -1.4% | $349 / Sq Ft |
| 05/07/2025 05/07/25 | Price Changed | $717,900 | -1.0% | $354 / Sq Ft |
| 04/24/2025 04/24/25 | For Sale | $724,900 | +14.2% | $357 / Sq Ft |
| 07/19/2024 07/19/24 | Sold | $635,000 | -2.3% | $313 / Sq Ft |
| 07/12/2024 07/12/24 | Pending | -- | -- | -- |
| 07/10/2024 07/10/24 | Price Changed | $649,900 | -3.7% | $320 / Sq Ft |
| 06/18/2024 06/18/24 | Price Changed | $674,900 | -1.5% | $333 / Sq Ft |
| 06/07/2024 06/07/24 | Price Changed | $684,900 | -2.1% | $338 / Sq Ft |
| 05/14/2024 05/14/24 | Price Changed | $699,900 | -3.4% | $345 / Sq Ft |
| 05/01/2024 05/01/24 | For Sale | $724,900 | +14.2% | $357 / Sq Ft |
| 03/18/2024 03/18/24 | Off Market | $635,000 | -- | -- |
| 04/30/2021 04/30/21 | Sold | $625,000 | +8.9% | $303 / Sq Ft |
| 03/13/2021 03/13/21 | Pending | -- | -- | -- |
| 03/10/2021 03/10/21 | Price Changed | $574,000 | -8.2% | $279 / Sq Ft |
| 05/06/2020 05/06/20 | Price Changed | $625,000 | -2.2% | $303 / Sq Ft |
| 11/14/2019 11/14/19 | Price Changed | $639,000 | -4.5% | $310 / Sq Ft |
| 11/01/2018 11/01/18 | For Sale | $669,000 | -- | $325 / Sq Ft |
Tax History Compared to Growth
Tax History
| Year | Tax Paid | Tax Assessment Tax Assessment Total Assessment is a certain percentage of the fair market value that is determined by local assessors to be the total taxable value of land and additions on the property. | Land | Improvement |
|---|---|---|---|---|
| 2024 | $10,097 | $546,400 | $165,600 | $380,800 |
| 2023 | $10,625 | $546,400 | $165,600 | $380,800 |
| 2021 | $9,404 | $546,400 | $165,600 | $380,800 |
| 2020 | $8,658 | $546,400 | $165,600 | $380,800 |
| 2019 | $5,047 | $317,600 | $165,600 | $152,000 |
| 2018 | $719 | $31,000 | $31,000 | $0 |
Agents Affiliated with this Home
-
Michelle Marking

Seller's Agent in 2025
Michelle Marking
RE/MAX
(608) 628-5279
18 Total Sales
-
Hansen Home Team

Seller's Agent in 2024
Hansen Home Team
Stark Company, REALTORS
(608) 219-6506
290 Total Sales
-
Janie Krohmer
J
Seller's Agent in 2021
Janie Krohmer
T. Wall Enterprises Mgt, LLC
(608) 354-2610
129 Total Sales
Map
Source: South Central Wisconsin Multiple Listing Service
MLS Number: 1973062
APN: 0809-321-6046-0
- 5819 Eagle Prairie Ct
- 5829 Prairie Cloud Ct
- 4985 Prairie Silo Dr
- 5904 Burning Prairie Dr
- 5872 Burning Prairie Dr
- 5880 Burning Prairie Dr
- 5888 Burning Prairie Dr
- 5896 Burning Prairie Dr
- 5891 Burning Prairie Dr
- 5897 Burning Prairie Dr
- 5909 Burning Prairie Dr
- 5921 Burning Prairie Dr
- 5943 Burning Prairie Dr
- 5955 Burning Prairie Dr
- 5967 Burning Prairie Dr
- 5928 Burning Prairie Dr
- 5952 Sunday Dr
- 5933 Sunday Dr
- Lot 262 Burning Prairie Dr
- 4941 Home Stretch Dr
