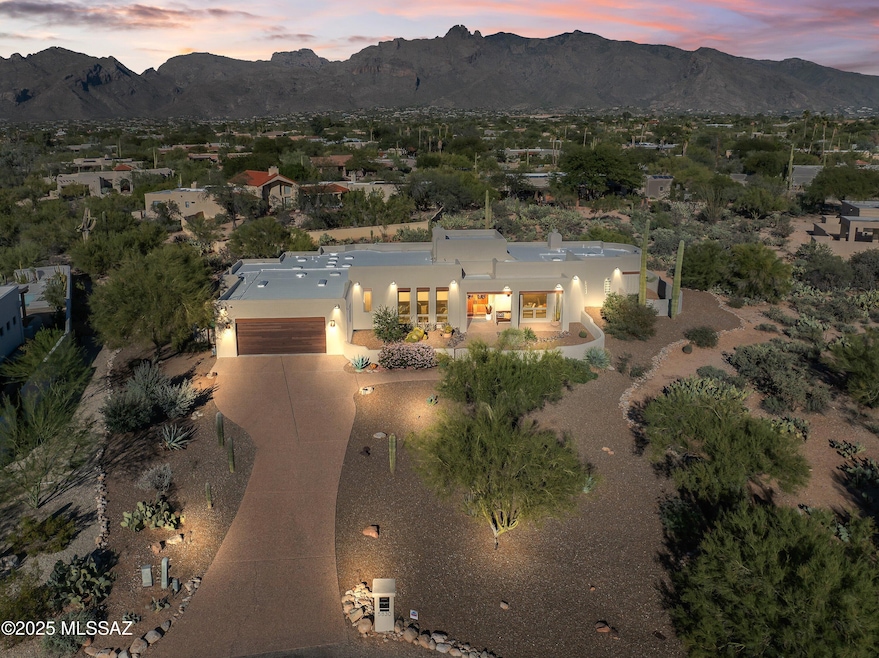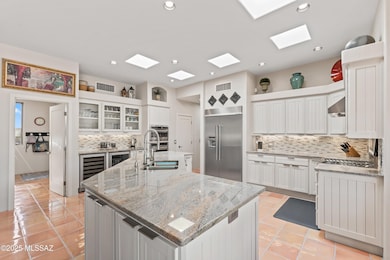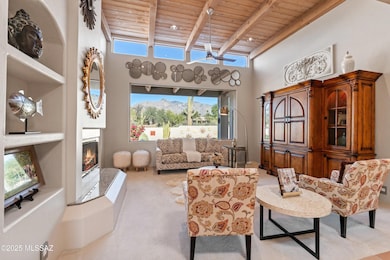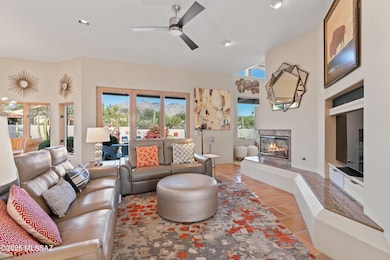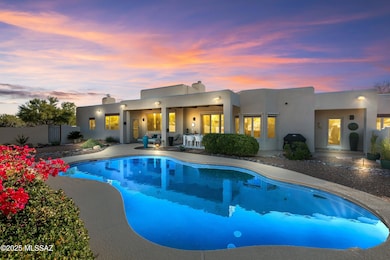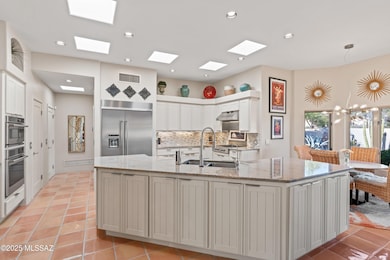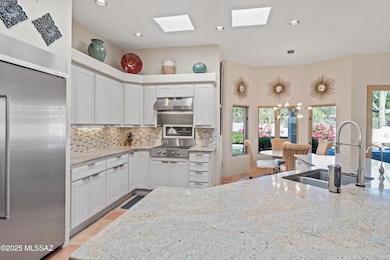
5830 N Placita Amanecer Tucson, AZ 85718
Estimated payment $6,606/month
Highlights
- Very Popular Property
- Private Pool
- Reverse Osmosis System
- Manzanita School Rated A
- City View
- 0.72 Acre Lot
About This Home
Set within Shadow Hills—one of the Catalina Foothills' most coveted enclaves—this home reveals a rare balance of refined craftsmanship and a deep connection to the Sonoran landscape. Every line, surface, and space reflects thoughtful design and enduring quality.
Inside, the mountains become part of the architecture. Nearly every room offers remarkable Catalina and Tucson mountain views, with select spaces framing Finger Rock. Morning light softens the ridgeline, while sunset turns the peaks into dramatic silhouettes. The desert becomes a living backdrop—shifting, glowing, and grounding the home in its setting.
Exceptional craftsmanship defines the interiors. Vaulted tongue-and-groove ceilings with exposed beams draw the eye upward, while clerestory windows introduce natural light throughout the day. A striking two-way fireplace warms both the living and family rooms, and walls of glass bring the surrounding landscape inside. Architectural niches, arched openings, and curated details blend contemporary Southwestern style with timeless Santa Fe influences.
At the heart of the home, the chef's kitchen delivers both function and beauty. Viking cooking appliances and a large KitchenAid refrigerator/freezer anchor the space, complemented by granite countertops, a generous island, skylights, and a sophisticated tile backsplash. Just steps away, a beautifully appointed beverage bar features dual wine refrigeration, glass-front display cabinets, and a seamless setup for effortless entertaining. The open flow between the kitchen, family room, and breakfast area makes the space ideal for everyday living and hosting.
The primary suite is a serene retreat, offering mountain views, a two-way fireplace, and generous proportions. Its remodeled bathroom feels spa-inspired, featuring limestone countertops, a soaking tub, and an oversized glass-block shower, with refined finishes throughout. The additional bedrooms including the guest suite also enjoy mountain views, offering every guest a true Foothills experience.
Outdoor living is elevated to a resort level. An expansive covered patio with exposed beam ceiling spans the length of the home, providing multiple lounging and dining zones overlooking the Pebble Tec pool and curated desert landscaping. Bougainvillea, raised planters, mature saguaros, and sculptural agaves create a vibrant yet tranquil setting ideal for both quiet evenings and gatherings with friends.
The landscaping itself is desert artistry palo verde, ocotillo, agave, and native cacti placed with intention, forming natural vignettes that feel like living sculptures. Each window frames a moment of the desert's beauty.
Set on just under three-quarters of an acre at the end of a cul-de-sac, the home enjoys both space and privacy while still being minutes from La Encantada, St. Philip's Plaza, the farmer's market, Catalina Foothills schools, and top medical facilities. Every return home feels like stepping back into calm.
A flexible floorplan supports a wide range of lifestyles, with one bedroom currently serving as a home office complete with a full closet and mountain views. Central vacuum, abundant storage, two fireplaces, a blend of Mexican tile, stone, and carpet flooring all reflect ongoing pride of ownership and meticulous care. The home truly lives newer than its age.
Built during a period of architectural integrity and generous lot planning, Shadow Hills is celebrated for its thoughtful design, mature desert landscape, and enduring construction quality. This home embodies everything that has made the neighborhood one of the Foothills' most sought-after.
Homes with this level of care, timeless architecture, and this caliber of mountain views rarely come to market. Spend a moment watching the light move across the Catalina range, and you'll understand why properties like this are unforgettable.
Your next chapter awaits. The mountains are calling.
Home Details
Home Type
- Single Family
Est. Annual Taxes
- $6,458
Year Built
- Built in 1991
Lot Details
- 0.72 Acre Lot
- Lot Dimensions are 47' x 166' x 132' x 93' x 101' x 147'
- Cul-De-Sac
- Desert faces the front and back of the property
- South Facing Home
- Stucco Fence
- Native Plants
- Shrub
- Drip System Landscaping
- Landscaped with Trees
- Property is zoned Pima County - CR1
HOA Fees
- $8 Monthly HOA Fees
Parking
- Garage
- Parking Storage or Cabinetry
- Garage Door Opener
- Driveway
Property Views
- City
- Mountain
- Desert
Home Design
- Contemporary Architecture
- Santa Fe Architecture
- Frame With Stucco
- Frame Construction
- Built-Up Roof
Interior Spaces
- 2,990 Sq Ft Home
- 1-Story Property
- Central Vacuum
- Shelving
- Beamed Ceilings
- Vaulted Ceiling
- Ceiling Fan
- Skylights
- See Through Fireplace
- Gas Fireplace
- Double Pane Windows
- Window Treatments
- Solar Screens
- Family Room with Fireplace
- 2 Fireplaces
- Great Room
- Family Room Off Kitchen
- Living Room with Fireplace
- Formal Dining Room
- Storage
Kitchen
- Breakfast Area or Nook
- Breakfast Bar
- Convection Oven
- Electric Oven
- Gas Cooktop
- Recirculated Exhaust Fan
- Microwave
- Dishwasher
- Wine Cooler
- Viking Appliances
- Stainless Steel Appliances
- Kitchen Island
- Granite Countertops
- Disposal
- Reverse Osmosis System
Flooring
- Carpet
- Tile
Bedrooms and Bathrooms
- 3 Bedrooms
- Fireplace in Primary Bedroom
- Fireplace in Primary Bedroom Retreat
- Split Bedroom Floorplan
- Walk-In Closet
- 3 Full Bathrooms
- Double Vanity
- Soaking Tub in Primary Bathroom
- Secondary bathroom tub or shower combo
- Soaking Tub
- Shower Only in Secondary Bathroom
- Primary Bathroom includes a Walk-In Shower
- Exhaust Fan In Bathroom
Laundry
- Laundry Room
- Sink Near Laundry
- Gas Dryer Hookup
Home Security
- Alarm System
- Carbon Monoxide Detectors
- Fire and Smoke Detector
Accessible Home Design
- No Interior Steps
Eco-Friendly Details
- Energy-Efficient Lighting
- North or South Exposure
Outdoor Features
- Private Pool
- Courtyard
- Covered Patio or Porch
Schools
- Manzanita Elementary School
- Orange Grove Middle School
- Catalina Fthls High School
Utilities
- Forced Air Heating and Cooling System
- Heating System Uses Gas
- Natural Gas Water Heater
- Water Softener
- High Speed Internet
- Phone Available
- Cable TV Available
Community Details
- $150 HOA Transfer Fee
- Shadow Hills HOA
- Maintained Community
- The community has rules related to covenants, conditions, and restrictions, deed restrictions
Map
Home Values in the Area
Average Home Value in this Area
Tax History
| Year | Tax Paid | Tax Assessment Tax Assessment Total Assessment is a certain percentage of the fair market value that is determined by local assessors to be the total taxable value of land and additions on the property. | Land | Improvement |
|---|---|---|---|---|
| 2025 | $6,458 | $62,500 | -- | -- |
| 2024 | $6,150 | $59,523 | -- | -- |
| 2023 | $5,685 | $56,689 | $0 | $0 |
| 2022 | $5,685 | $53,989 | $0 | $0 |
| 2021 | $5,736 | $48,970 | $0 | $0 |
| 2020 | $5,721 | $48,970 | $0 | $0 |
| 2019 | $5,285 | $46,638 | $0 | $0 |
| 2018 | $5,565 | $47,226 | $0 | $0 |
| 2017 | $5,897 | $47,226 | $0 | $0 |
| 2016 | $5,883 | $46,507 | $0 | $0 |
| 2015 | $5,169 | $44,292 | $0 | $0 |
Property History
| Date | Event | Price | List to Sale | Price per Sq Ft | Prior Sale |
|---|---|---|---|---|---|
| 11/13/2025 11/13/25 | For Sale | $1,149,900 | +94.9% | $385 / Sq Ft | |
| 11/24/2015 11/24/15 | Sold | $590,000 | 0.0% | $197 / Sq Ft | View Prior Sale |
| 10/25/2015 10/25/15 | Pending | -- | -- | -- | |
| 10/02/2015 10/02/15 | For Sale | $590,000 | -- | $197 / Sq Ft |
Purchase History
| Date | Type | Sale Price | Title Company |
|---|---|---|---|
| Interfamily Deed Transfer | -- | None Available | |
| Interfamily Deed Transfer | -- | None Available | |
| Warranty Deed | $590,000 | Long Title Agency Inc | |
| Warranty Deed | $590,000 | Long Title Agency Inc | |
| Interfamily Deed Transfer | -- | None Available | |
| Interfamily Deed Transfer | -- | None Available | |
| Special Warranty Deed | $500,000 | -- | |
| Special Warranty Deed | $500,000 | -- | |
| Interfamily Deed Transfer | -- | -- | |
| Warranty Deed | $387,500 | -- | |
| Warranty Deed | $370,000 | -- |
Mortgage History
| Date | Status | Loan Amount | Loan Type |
|---|---|---|---|
| Open | $590,000 | New Conventional | |
| Closed | $590,000 | New Conventional | |
| Previous Owner | $50,000 | New Conventional | |
| Previous Owner | $227,000 | New Conventional | |
| Closed | $69,000 | No Value Available |
About the Listing Agent

When it comes to selling your luxury home in Tucson, you deserve a broker with an unparalleled track record and a bespoke approach. With over 1600 homes sold in the Tucson area, my expertise as an owner and Designated Broker (a higher license than a salesperson) provides a level of insight and legal acumen unmatched in the market.
At our brokerage, we don't just list homes; we launch them. Our Oliver Selling Advantage is a comprehensive suite of services designed to maximize your
Michael's Other Listings
Source: MLS of Southern Arizona
MLS Number: 22529420
APN: 108-08-1840
- 1700 E Calle de La Culebra
- 6141 N Calle de La Culebra Unit 280
- 6090 N Calle de La Culebra
- 1521 E Placita Abeja
- 1621 E Placita Pluma
- 2215 E Camino El Ganado
- 5671 N Campbell Ave
- 1300 E Vía Entrada
- 1300 E Via Entrada
- 5540 N Entrada Quince
- 6300 N Camino Miraval
- 1381 E Paseo Del Zorro
- 6401 N Camino Padre Isidoro
- 5850 N Campbell Ave
- 2635 E Camino La Zorrela
- 6401 N Camino Abbey
- 6512 N Camino Katrina
- 6350 N Placita de Eduardo
- 1632 E Calle El Cid
- 2702 E Avenida de Pueblo
- 1640 E Entrada Once
- 5233 N 1st Ave
- 3171 E Via Palomita
- 654 E Camino Lujosa
- 4793 N Via Entrada Unit 15
- 6431 N Tierra de Las Catalinas Unit 48
- 6525 N Shadow Bluff Dr
- 5025 N 1st Ave
- 1991 E Campbell Terrace
- 1979 E Campbell Terrace
- 6651 N Campbell Ave Unit 181
- 6651 N Campbell Ave Unit 141
- 6651 N Campbell Ave Unit 138
- 6651 N Campbell Ave Unit 161
- 6651 N Campbell Ave Unit 108
- 6651 N Campbell Ave Unit 224
- 6651 N Campbell Ave Unit 234
- 6651 N Campbell Ave Unit 124
- 6651 N Campbell Ave Unit 150
- 6500 N Tierra de Las Catalinas
