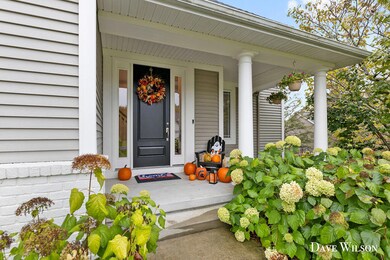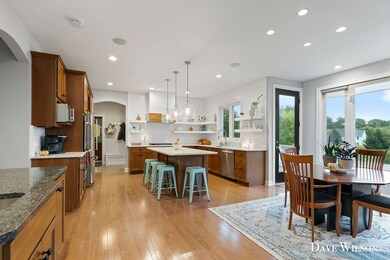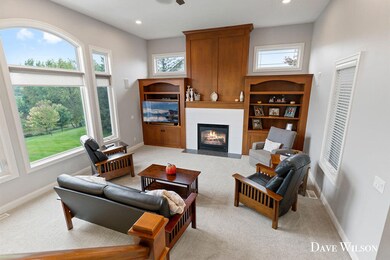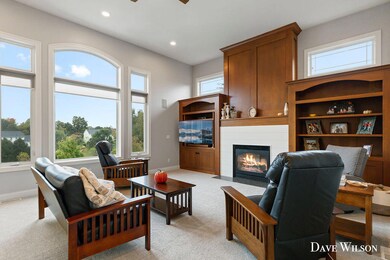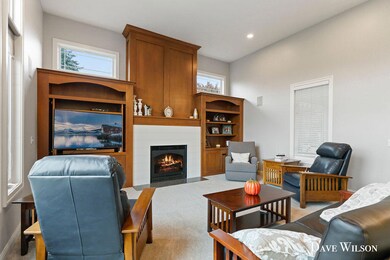
5830 Olde Meadow Ct NE Unit 12 Rockford, MI 49341
Courtland Township NeighborhoodEstimated Value: $654,000 - $762,000
Highlights
- Deck
- Traditional Architecture
- Mud Room
- Meadow Ridge Elementary School Rated A-
- Wood Flooring
- Cul-De-Sac
About This Home
As of December 2023This exceptional 5 bedroom, 3.5 bath home is appointed with countless features for everyday life and entertaining. The great room has an impressive 12 ft. ceiling and large windows. A beautiful fireplace, with a shiplap, framed with custom built-in cabinetry. The kitchen has been designed with modern inspiration, floating shelves, as well as a wood and shiplap range hood, double wall oven, two sinks, and plenty of prep space. An abundance of cabinetry and new pantry ensures that all kitchenware is tucked away, quartz counter tops, EV charger, new furnace, and new shower added to owners suite are just few things added . A must see!
Last Agent to Sell the Property
Five Star Real Estate (Rock) License #6501301727 Listed on: 10/19/2023

Last Buyer's Agent
Five Star Real Estate (Rock) License #6501301727 Listed on: 10/19/2023

Home Details
Home Type
- Single Family
Est. Annual Taxes
- $6,661
Year Built
- Built in 2003
Lot Details
- 0.64 Acre Lot
- Lot Dimensions are 145 x 218 x 130 x 182
- Cul-De-Sac
- Shrub
- Sprinkler System
HOA Fees
- $75 Monthly HOA Fees
Parking
- 3 Car Attached Garage
- Garage Door Opener
Home Design
- Traditional Architecture
- Brick Exterior Construction
- Composition Roof
- Vinyl Siding
Interior Spaces
- 3,678 Sq Ft Home
- 2-Story Property
- Ceiling Fan
- Gas Log Fireplace
- Mud Room
- Family Room with Fireplace
- Walk-Out Basement
Kitchen
- Built-In Electric Oven
- Cooktop
- Microwave
- Dishwasher
- Kitchen Island
- Disposal
Flooring
- Wood
- Ceramic Tile
Bedrooms and Bathrooms
- 5 Bedrooms
Laundry
- Laundry on main level
- Dryer
- Washer
Outdoor Features
- Deck
- Patio
Utilities
- Forced Air Heating and Cooling System
- Heating System Uses Natural Gas
- Well
- Water Softener is Owned
- Septic System
- Cable TV Available
Community Details
- Association Phone (616) 780-5779
Ownership History
Purchase Details
Home Financials for this Owner
Home Financials are based on the most recent Mortgage that was taken out on this home.Purchase Details
Home Financials for this Owner
Home Financials are based on the most recent Mortgage that was taken out on this home.Purchase Details
Home Financials for this Owner
Home Financials are based on the most recent Mortgage that was taken out on this home.Purchase Details
Purchase Details
Home Financials for this Owner
Home Financials are based on the most recent Mortgage that was taken out on this home.Purchase Details
Similar Homes in Rockford, MI
Home Values in the Area
Average Home Value in this Area
Purchase History
| Date | Buyer | Sale Price | Title Company |
|---|---|---|---|
| Ludlow Joseph | $670,000 | None Listed On Document | |
| Vankeulen Wade | $660,000 | Chicago Title | |
| Rabb Brendan | $400,000 | Chicago Title Of Mi Inc | |
| Peterson Nicole Renee | -- | None Available | |
| Peterson Reeves Nicole R | -- | Ppr Title Agency | |
| Peterson Reeves Nicole R | $388,900 | Ppr Title Agency | |
| Grahm Bradford R | $51,210 | -- |
Mortgage History
| Date | Status | Borrower | Loan Amount |
|---|---|---|---|
| Open | Ludlow Joseph | $536,000 | |
| Previous Owner | Vankeulen Wade | $400,000 | |
| Previous Owner | Rabb Brendan | $99,950 | |
| Previous Owner | Rabb Brendan | $310,500 | |
| Previous Owner | Rabb Brendan | $310,000 | |
| Previous Owner | Peterson Reeves Nicole R | $290,000 | |
| Previous Owner | Graham Bradford R | $47,900 | |
| Previous Owner | Graham Bradford R | $229,250 | |
| Previous Owner | Graham Bradford R | $253,600 | |
| Previous Owner | Graham Bradford R | $275,000 |
Property History
| Date | Event | Price | Change | Sq Ft Price |
|---|---|---|---|---|
| 12/29/2023 12/29/23 | Sold | $670,000 | -9.4% | $182 / Sq Ft |
| 11/30/2023 11/30/23 | Pending | -- | -- | -- |
| 10/19/2023 10/19/23 | For Sale | $739,900 | +12.1% | $201 / Sq Ft |
| 04/27/2023 04/27/23 | Sold | $660,000 | 0.0% | $179 / Sq Ft |
| 04/12/2023 04/12/23 | Pending | -- | -- | -- |
| 04/10/2023 04/10/23 | For Sale | $659,900 | +65.0% | $179 / Sq Ft |
| 09/24/2019 09/24/19 | Sold | $400,000 | -10.9% | $116 / Sq Ft |
| 09/10/2019 09/10/19 | Pending | -- | -- | -- |
| 08/05/2019 08/05/19 | For Sale | $449,000 | +15.5% | $130 / Sq Ft |
| 09/11/2014 09/11/14 | Sold | $388,900 | -5.1% | $113 / Sq Ft |
| 08/15/2014 08/15/14 | Pending | -- | -- | -- |
| 07/03/2014 07/03/14 | For Sale | $409,900 | -- | $119 / Sq Ft |
Tax History Compared to Growth
Tax History
| Year | Tax Paid | Tax Assessment Tax Assessment Total Assessment is a certain percentage of the fair market value that is determined by local assessors to be the total taxable value of land and additions on the property. | Land | Improvement |
|---|---|---|---|---|
| 2024 | $6,661 | $311,500 | $0 | $0 |
| 2023 | $4,503 | $230,600 | $0 | $0 |
| 2022 | $6,110 | $214,900 | $0 | $0 |
| 2021 | $5,954 | $196,600 | $0 | $0 |
| 2020 | $4,147 | $190,600 | $0 | $0 |
| 2019 | $3,693 | $185,000 | $0 | $0 |
| 2018 | $5,319 | $180,200 | $0 | $0 |
| 2017 | $5,156 | $170,200 | $0 | $0 |
| 2016 | $4,977 | $159,700 | $0 | $0 |
| 2015 | -- | $159,700 | $0 | $0 |
| 2013 | -- | $148,800 | $0 | $0 |
Agents Affiliated with this Home
-
Kimberly Hensley

Seller's Agent in 2023
Kimberly Hensley
RE/MAX Michigan
(616) 690-2252
21 in this area
249 Total Sales
-
Dave Wilson

Seller's Agent in 2023
Dave Wilson
Five Star Real Estate (Rock)
(616) 644-7063
3 in this area
34 Total Sales
-
R
Seller's Agent in 2019
Rebecca Donald
Keller Williams GR East
-
Wallis Wyma
W
Seller's Agent in 2014
Wallis Wyma
Kenowa Associates Inc.
(616) 531-0069
4 Total Sales
-
Donna Anders

Buyer's Agent in 2014
Donna Anders
Berkshire Hathaway HomeServices Michigan Real Estate (Main)
(616) 291-1927
18 in this area
476 Total Sales
Map
Source: Southwestern Michigan Association of REALTORS®
MLS Number: 23138923
APN: 41-07-32-326-012
- 8611 Shaner Ave NE
- 5348 Cristo Dr NE
- 5358 Royale Ct NE
- 6499 Northern Pines Dr NE
- 8585 Courtland Dr NE
- 5134 Surf Dr NE
- 8740 Pleasant Meadows Dr NE Unit 23
- 535 N Creek Ct NE
- 350 Adolph Ave
- 300 E Main St
- 8054 Myers Lake Ave NE
- 248 Lincoln Ct
- 345 Sigsbee St
- 7152 Russet Vista Dr NE
- 179 Tamarack Ln NE
- 7620 Spring Point Ct NE
- 7860 Myers Lake Ave NE
- 145 N Monroe St
- 7707 Forest Ct NE
- 6270 12 Mile Rd NE
- 5830 Olde Meadow Ct NE Unit 12
- 5844 Olde Meadow Ct NE Unit 11
- 5822 Olde Meadow Ct NE Unit 13
- 5810 Olde Meadow Ct NE
- 5858 Olde Meadow Ct NE Unit 10
- 5835 Olde Meadow Ct NE Unit 17
- 5823 Olde Meadow Ct NE Unit 16
- 5843 Olde Meadow Ct NE Unit 18
- 8599 Olde Meadow Dr NE Unit 5
- 5870 Olde Meadow Ct NE Unit 9
- 8573 Olde Meadow Dr NE Unit 4
- 5861 Olde Meadow Ct NE Unit 19
- 8617 Olde Meadow Dr NE Unit 6
- 8555 Olde Meadow Dr NE
- 8531 Olde Meadow Dr NE Unit 2
- 8635 Olde Meadow Dr NE Unit 7
- 5875 Olde Meadow Ct NE Unit 20
- 8515 Olde Meadow Dr NE Unit 1
- 339 Elstar Ct
- 320 Elstar Ct

