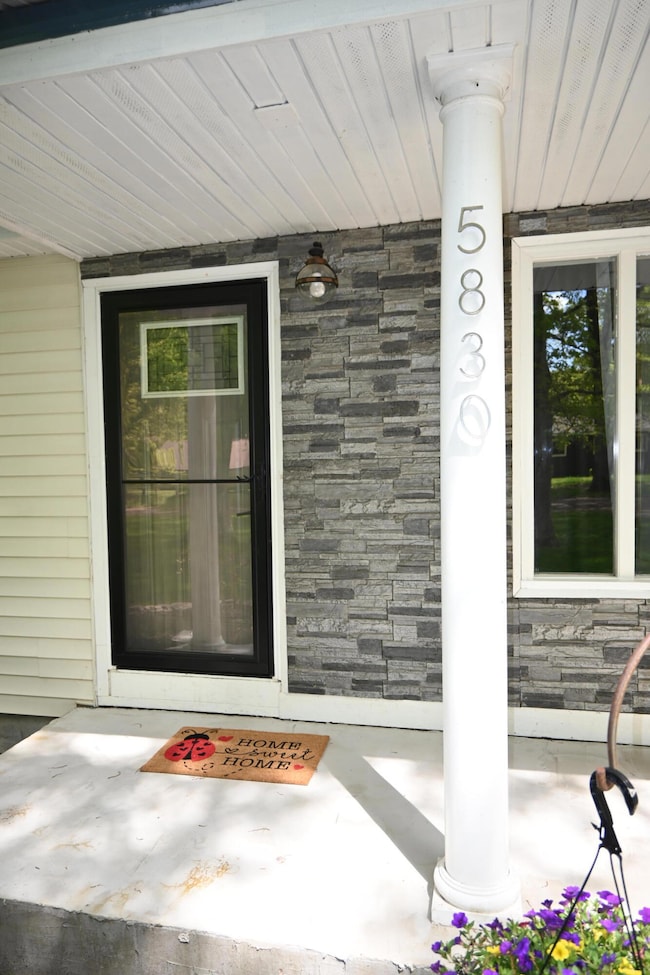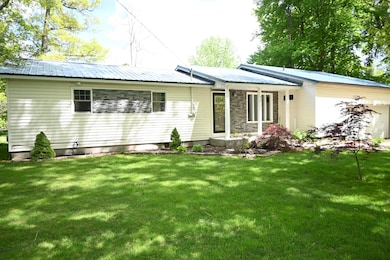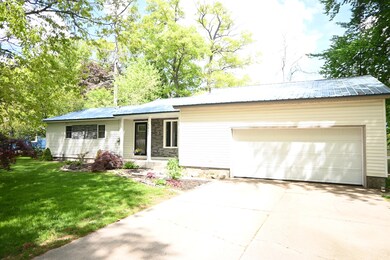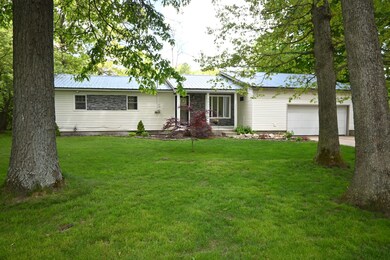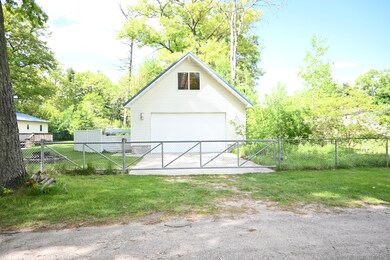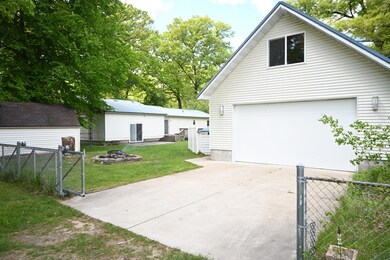
5830 O'Neil St Twin Lake, MI 49457
Twin Lake NeighborhoodEstimated payment $2,090/month
Highlights
- Fruit Trees
- Pole Barn
- Whirlpool Bathtub
- Deck
- Main Floor Bedroom
- Corner Lot: Yes
About This Home
Welcome to your ideal countryside retreat in Dalton Township! This well maintained 3-bedroom, full bath & half ranch offers the perfect blend of peaceful rural living and modern convenience. Nestled on a spacious lot in Twin Lake, this home features a functional open layout, cozy living area with an additional family room with natural wood fireplace, and a bright kitchen with plenty of cabinet space ,heated titled floors. The bedrooms are all spacious in size. The main bathroom has a walk in titled shower with a polished stone floor, jacuzzi tub, main floor laundry in the 1/2 bathroom. The attached garage is a work out room, but could easily be transformed back to a 2 stall garage. A standout feature of this property is the 24 x 50 Garage -ideal for storage, hobbies, or a workshop. Whether you're looking for space for your tools, toys, or projects, this versatile structure has you covered. Drywalled and well insulated, 240 volt hook up for air compressor and 240 volt hook up for welder. The second floor has 7 foot ceilings unfinished. It's also plumbed for a bathroom if desired. Fenced in yard with another extra storage shed. All appliances come with home.Don't miss the chance to make this Twin Lake gem your own-schedule your showing today. Buyer & Buyer's Agent to verify all information.
Home Details
Home Type
- Single Family
Est. Annual Taxes
- $2,244
Year Built
- Built in 1972
Lot Details
- 0.48 Acre Lot
- Lot Dimensions are 136 x 165 x 133 x 166
- The property's road front is unimproved
- Shrub
- Corner Lot: Yes
- Level Lot
- Fruit Trees
- Wooded Lot
- Back Yard Fenced
- Property is zoned R2-Re-R2-Re, R2-Re-R2-Re
Parking
- 6 Car Attached Garage
- Front Facing Garage
- Garage Door Opener
- Gravel Driveway
Home Design
- Slab Foundation
- Metal Roof
- Vinyl Siding
Interior Spaces
- 1,372 Sq Ft Home
- 1-Story Property
- Replacement Windows
- Window Treatments
- Family Room with Fireplace
- Living Room
- Dining Area
Kitchen
- Range
- Microwave
- Dishwasher
Flooring
- Carpet
- Ceramic Tile
Bedrooms and Bathrooms
- 3 Main Level Bedrooms
- Bathroom on Main Level
- Whirlpool Bathtub
Laundry
- Laundry on main level
- Laundry in Bathroom
- Dryer
- Washer
Accessible Home Design
- Accessible Bathroom
- Roll Under Sink
- Accessible Bedroom
- Accessible Kitchen
- Accessible Electrical and Environmental Controls
Outdoor Features
- Deck
- Pole Barn
- Shed
- Storage Shed
- Porch
Location
- Mineral Rights Excluded
Utilities
- Forced Air Heating System
- Heating System Uses Natural Gas
- Well
- Natural Gas Water Heater
- Septic System
Map
Home Values in the Area
Average Home Value in this Area
Tax History
| Year | Tax Paid | Tax Assessment Tax Assessment Total Assessment is a certain percentage of the fair market value that is determined by local assessors to be the total taxable value of land and additions on the property. | Land | Improvement |
|---|---|---|---|---|
| 2024 | $755 | $106,000 | $0 | $0 |
| 2023 | $722 | $92,300 | $0 | $0 |
| 2022 | $2,009 | $76,100 | $0 | $0 |
| 2021 | $1,964 | $69,500 | $0 | $0 |
| 2020 | $1,940 | $67,800 | $0 | $0 |
| 2019 | $1,838 | $63,900 | $0 | $0 |
| 2018 | $1,815 | $61,700 | $0 | $0 |
| 2017 | $1,813 | $61,300 | $0 | $0 |
| 2016 | $615 | $53,400 | $0 | $0 |
| 2015 | -- | $53,100 | $0 | $0 |
| 2014 | -- | $53,200 | $0 | $0 |
| 2013 | -- | $39,600 | $0 | $0 |
Property History
| Date | Event | Price | Change | Sq Ft Price |
|---|---|---|---|---|
| 05/27/2025 05/27/25 | For Sale | $389,900 | +14.7% | $284 / Sq Ft |
| 05/27/2025 05/27/25 | For Sale | $339,900 | -- | $248 / Sq Ft |
Purchase History
| Date | Type | Sale Price | Title Company |
|---|---|---|---|
| Interfamily Deed Transfer | -- | None Available | |
| Interfamily Deed Transfer | -- | None Available | |
| Interfamily Deed Transfer | -- | None Available |
Mortgage History
| Date | Status | Loan Amount | Loan Type |
|---|---|---|---|
| Closed | $70,000 | New Conventional | |
| Closed | $40,000 | New Conventional | |
| Closed | $84,000 | Unknown |
Similar Homes in Twin Lake, MI
Source: Southwestern Michigan Association of REALTORS®
MLS Number: 25024244
APN: 07-680-003-0011-00
- V/L 6th St
- 3285 4th St
- 6204 Holton Rd
- 2985 Middle Lake Rd
- 5410 Dalson Rd
- 3889 Dalson Rd
- 6530 Blue Lake Rd
- 6560 Blue Lake Rd
- 0 Holton Rd
- 0 Holton Rd
- 6750 Dalson Rd
- 0 Austin Rd Unit 25019198
- Lot 124 Austin Rd
- 2542 Cove Rd
- 7050 Blue Lake Rd
- 0 Maple St Unit 58 25023304
- 0 Maple St Unit 57
- 3990 Stone Valley Ln
- 3625 Sunrise Ridge Dr
- 0 Darcliff Ln Unit lot 110 25015506

