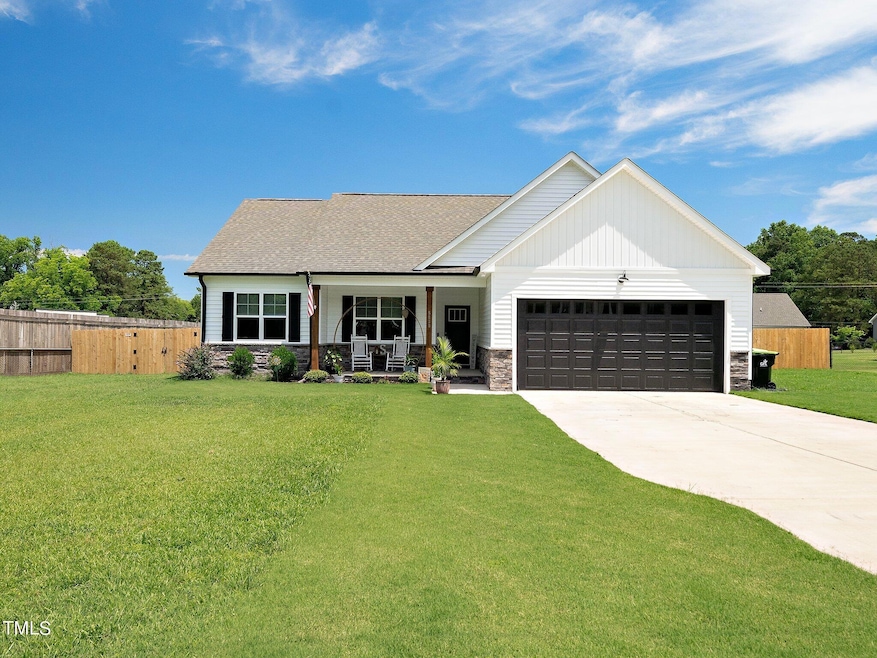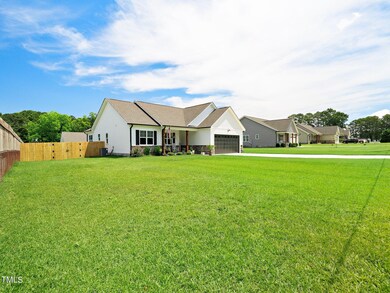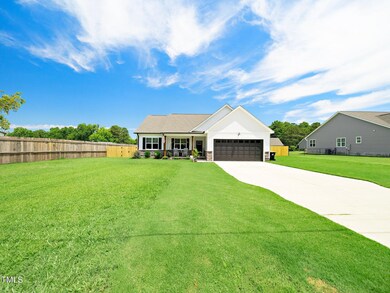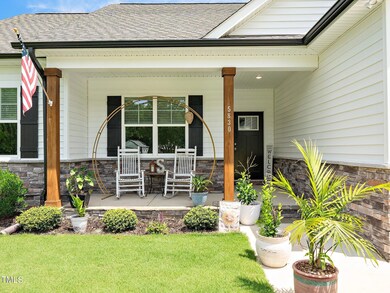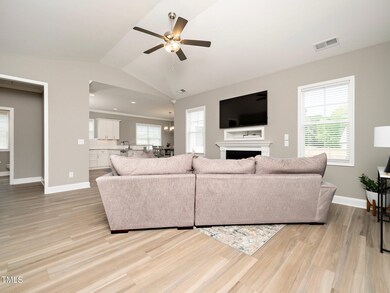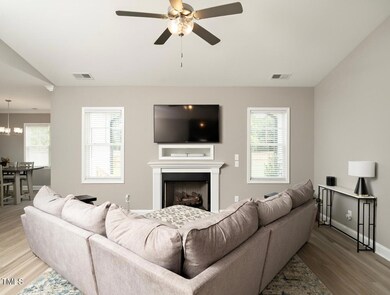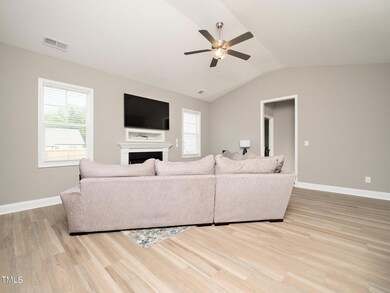
5830 Stott St Bailey, NC 27807
Highlights
- Open Floorplan
- No HOA
- Living Room
- Granite Countertops
- 2 Car Attached Garage
- Laundry Room
About This Home
As of October 2024Better than new construction, welcome home to 5830 Stott street! This like new ranch built in 2022 will not disappoint with its open floor plan, split bedroom layout and abundance of natural light in every room. The gourmet kitchen features stainless steel appliances, all white cabinets and backsplash, granite countertops with oversized counter space, open to the living and formal dinning creating the perfect space for entertaining guests. Throughout the home will delight you with upgraded fixtures and durable LVP flooring. Three spacious bedrooms and two baths, including a primary suite adorned with elegant trey ceiling ,walk in closet and plush master bathroom with quartz countertops, soaker tub and separate walk in shower. Sitting on almost a half-acre, flat lot, complete with a fence and rocking chair front porch. Washer/Dryer and Fridge can convey with the home.
Home Details
Home Type
- Single Family
Est. Annual Taxes
- $3,257
Year Built
- Built in 2022
Lot Details
- 0.4 Acre Lot
- Wood Fence
- Landscaped
- Cleared Lot
- Back Yard Fenced and Front Yard
Parking
- 2 Car Attached Garage
- Front Facing Garage
- 2 Open Parking Spaces
Home Design
- Slab Foundation
- Shingle Roof
- Vinyl Siding
Interior Spaces
- 1,608 Sq Ft Home
- 1-Story Property
- Open Floorplan
- Ceiling Fan
- Blinds
- Living Room
- Dining Room
Kitchen
- Electric Oven
- Cooktop
- Granite Countertops
Flooring
- Carpet
- Luxury Vinyl Tile
Bedrooms and Bathrooms
- 3 Bedrooms
- 2 Full Bathrooms
Laundry
- Laundry Room
- Laundry on main level
Location
- Suburban Location
Schools
- Bailey Elementary School
- Southern Nash Middle School
- Southern Nash High School
Utilities
- Forced Air Heating and Cooling System
- Electric Water Heater
- Septic Tank
- Septic System
Community Details
- No Home Owners Association
- Cottages On Main Subdivision
Listing and Financial Details
- Assessor Parcel Number 2763-07-59-1295
Similar Homes in Bailey, NC
Home Values in the Area
Average Home Value in this Area
Property History
| Date | Event | Price | Change | Sq Ft Price |
|---|---|---|---|---|
| 07/21/2025 07/21/25 | Pending | -- | -- | -- |
| 06/24/2025 06/24/25 | For Sale | $310,000 | 0.0% | $193 / Sq Ft |
| 05/24/2025 05/24/25 | Pending | -- | -- | -- |
| 05/02/2025 05/02/25 | For Sale | $310,000 | +3.3% | $193 / Sq Ft |
| 10/31/2024 10/31/24 | Sold | $300,000 | -2.1% | $187 / Sq Ft |
| 09/19/2024 09/19/24 | Pending | -- | -- | -- |
| 09/07/2024 09/07/24 | Price Changed | $306,500 | +0.3% | $191 / Sq Ft |
| 09/07/2024 09/07/24 | Price Changed | $305,500 | -1.5% | $190 / Sq Ft |
| 08/30/2024 08/30/24 | For Sale | $310,000 | 0.0% | $193 / Sq Ft |
| 08/23/2024 08/23/24 | Off Market | $310,000 | -- | -- |
| 07/27/2024 07/27/24 | Price Changed | $310,000 | +1.1% | $193 / Sq Ft |
| 07/26/2024 07/26/24 | For Sale | $306,500 | +0.2% | $191 / Sq Ft |
| 12/15/2023 12/15/23 | Off Market | $305,900 | -- | -- |
| 10/17/2022 10/17/22 | Sold | $305,900 | 0.0% | $191 / Sq Ft |
| 09/16/2022 09/16/22 | Pending | -- | -- | -- |
| 08/23/2022 08/23/22 | For Sale | $305,900 | 0.0% | $191 / Sq Ft |
| 07/26/2022 07/26/22 | Pending | -- | -- | -- |
| 07/08/2022 07/08/22 | For Sale | $305,900 | -- | $191 / Sq Ft |
Tax History Compared to Growth
Agents Affiliated with this Home
-
S
Seller's Agent in 2025
Sabrina Harris
United Real Estate (Wilson)
-
J
Seller's Agent in 2024
Jennifer Munoz
EXP Realty LLC
-
S
Buyer's Agent in 2024
Sharon Artis
All Good Real Estate
-
C
Seller's Agent in 2022
Christi Ingram
Stone Auction & Realty
-
K
Seller Co-Listing Agent in 2022
Kay Mitchell
Stone Auction & Realty
-
E
Buyer's Agent in 2022
Elise Yost
DASH Carolina
Map
Source: Doorify MLS
MLS Number: 10043739
- 6060 Deans St
- 0 Finch St
- 5569 Martys Ct
- 10872 Beard Way
- 10851 Beard Way
- 10890 Beard Way
- 10867 Beard Way
- 10885 Beard Way
- 3951 Fletcher Rd Unit Lot 172
- 6188 Deans St
- 6217 Deans St
- 6235 Pine St
- 6305 Vance St
- 5065 Chris Rd
- 10854 Beard Way
- 00 N Carolina 581 Hwy
- 000 N Carolina 581 Hwy
- 0 Lot C Finch Rd
- 7090 Peele Rd
- 5183 Finch
