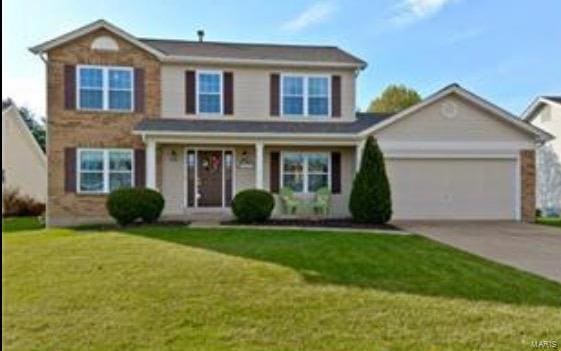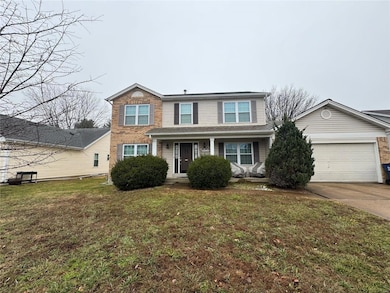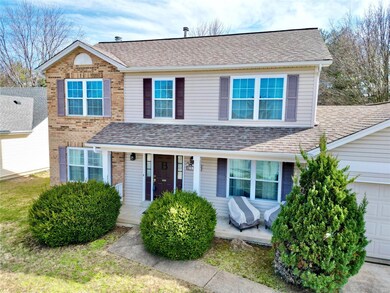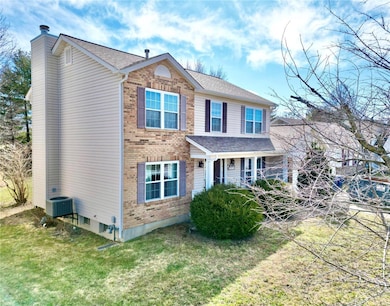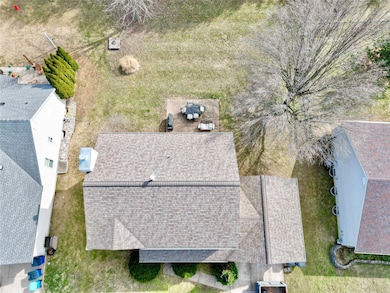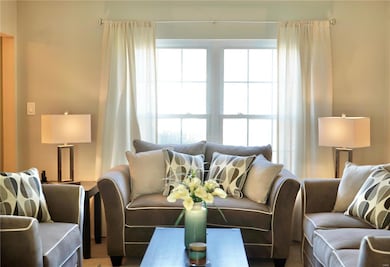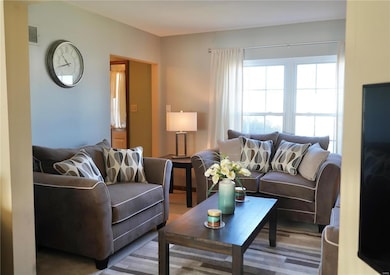
5830 Walnut Creek Blvd Saint Charles, MO 63304
Highlights
- Traditional Architecture
- Wood Flooring
- Covered patio or porch
- Independence Elementary School Rated A
- 1 Fireplace
- Breakfast Room
About This Home
As of June 2025PRICE IMPROVEMENT!! Charming 4-Bedroom Home in Walnut Creek!Welcome to this beautiful 2-story home in the highly sought-after Walnut Creek subdivision! Nestled on a premium lot backing to serene common ground and trees, this home offers both privacy and scenic views. Featuring 4 spacious bedrooms, 2.5 baths, and a 2-car garage, it’s perfect for comfortable living.Enjoy cozy evenings by the wood-burning fireplace in the inviting family room, while the large kitchen provides ample space for cooking and gathering. The separate dining room is ideal for entertaining guests or hosting special occasions.Located in the top-rated Francis Howell School District, this community offers walking trails, a fishing lake, and more—perfect for outdoor enthusiasts! Don’t miss your chance to own this gem in one of the area's most desirable neighborhoods. Schedule your showing TODAY!
Last Agent to Sell the Property
Equity Missouri LLC License #2021047652 Listed on: 02/28/2025
Home Details
Home Type
- Single Family
Est. Annual Taxes
- $3,212
Year Built
- Built in 1991
Lot Details
- 7,841 Sq Ft Lot
- Lot Dimensions are 58x106x73x107
HOA Fees
- $15 Monthly HOA Fees
Parking
- 2 Car Attached Garage
Home Design
- Traditional Architecture
- Brick Veneer
- Vinyl Siding
Interior Spaces
- 1,868 Sq Ft Home
- 2-Story Property
- 1 Fireplace
- Family Room
- Living Room
- Breakfast Room
- Dining Room
- Unfinished Basement
- Basement Fills Entire Space Under The House
- Fire and Smoke Detector
Kitchen
- Microwave
- Dishwasher
- Disposal
Flooring
- Wood
- Carpet
Bedrooms and Bathrooms
- 4 Bedrooms
Schools
- Independence Elem. Elementary School
- Francis Howell Middle School
- Francis Howell High School
Additional Features
- Covered patio or porch
- Forced Air Heating and Cooling System
Listing and Financial Details
- Assessor Parcel Number 3-57C-6264-00-0039.0000000
Ownership History
Purchase Details
Home Financials for this Owner
Home Financials are based on the most recent Mortgage that was taken out on this home.Purchase Details
Home Financials for this Owner
Home Financials are based on the most recent Mortgage that was taken out on this home.Similar Homes in Saint Charles, MO
Home Values in the Area
Average Home Value in this Area
Purchase History
| Date | Type | Sale Price | Title Company |
|---|---|---|---|
| Warranty Deed | -- | Freedom Title | |
| Warranty Deed | $227,000 | None Available |
Mortgage History
| Date | Status | Loan Amount | Loan Type |
|---|---|---|---|
| Open | $353,400 | Construction | |
| Previous Owner | $215,650 | New Conventional | |
| Previous Owner | $25,000 | Credit Line Revolving | |
| Previous Owner | $6,000 | Credit Line Revolving |
Property History
| Date | Event | Price | Change | Sq Ft Price |
|---|---|---|---|---|
| 06/04/2025 06/04/25 | Sold | -- | -- | -- |
| 04/06/2025 04/06/25 | Price Changed | $355,000 | -1.4% | $190 / Sq Ft |
| 03/17/2025 03/17/25 | Price Changed | $360,000 | -6.5% | $193 / Sq Ft |
| 03/07/2025 03/07/25 | Price Changed | $385,000 | -3.5% | $206 / Sq Ft |
| 02/28/2025 02/28/25 | For Sale | $399,000 | +77.4% | $214 / Sq Ft |
| 02/16/2025 02/16/25 | Off Market | -- | -- | -- |
| 05/18/2017 05/18/17 | Sold | -- | -- | -- |
| 03/23/2017 03/23/17 | For Sale | $224,900 | -- | $120 / Sq Ft |
Tax History Compared to Growth
Tax History
| Year | Tax Paid | Tax Assessment Tax Assessment Total Assessment is a certain percentage of the fair market value that is determined by local assessors to be the total taxable value of land and additions on the property. | Land | Improvement |
|---|---|---|---|---|
| 2023 | $3,211 | $53,713 | $0 | $0 |
| 2022 | $2,938 | $45,624 | $0 | $0 |
| 2021 | $2,940 | $45,624 | $0 | $0 |
| 2020 | $2,687 | $40,326 | $0 | $0 |
| 2019 | $2,675 | $40,326 | $0 | $0 |
| 2018 | $2,524 | $36,362 | $0 | $0 |
| 2017 | $2,503 | $36,362 | $0 | $0 |
| 2016 | $2,355 | $32,925 | $0 | $0 |
| 2015 | $2,322 | $32,925 | $0 | $0 |
| 2014 | $2,324 | $31,958 | $0 | $0 |
Agents Affiliated with this Home
-
A
Seller's Agent in 2025
Avery Sanders
Equity Missouri LLC
-
K
Buyer's Agent in 2025
Kristen Weld
Tarrant and Harman Real Estate and Auction Co
-
S
Seller's Agent in 2017
Stephanie Parson
Keller Williams Realty West
-
M
Buyer's Agent in 2017
Melissa Goddard
Coldwell Banker Realty - Gundaker
Map
Source: MARIS MLS
MLS Number: MIS25008473
APN: 3-157C-6264-00-0039.0000000
- 5701 Wrenwyck Place
- 14 Walnut Hill Ct
- 300 Wildberry Ln
- 1054 Blue Wing Dr
- 5922 Saddlehorn Ct
- 1325 Auburn Hills Dr
- 1334 Auburn Hills Dr
- 5443 Westwood Dr
- 114 Cedar Ridge Ct
- 522 Brookneal Dr
- 280 Alexandria Dr
- 432 Chelsea Way Dr
- 856 Hemingway Ln
- 602 Kipling Way Unit A
- 1603 Hemingway Ln Unit E
- 228 Hemingway Ln Unit F
- 321 Kipling Way Unit G
- 408 Kipling Way Unit A
- 225 Hemingway Ln Unit F
- 222 Hemingway Ln
