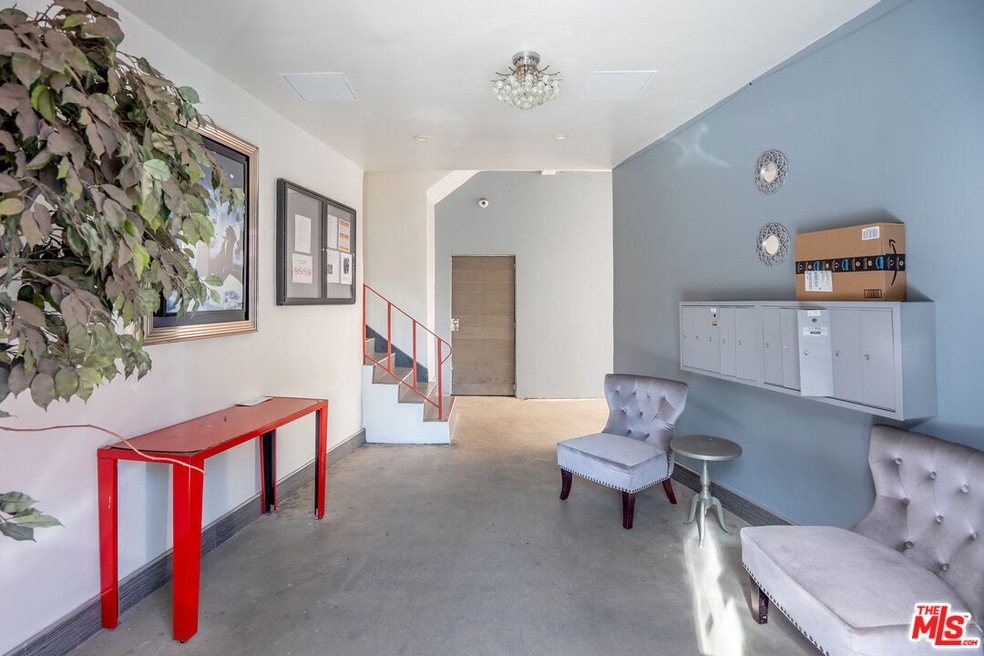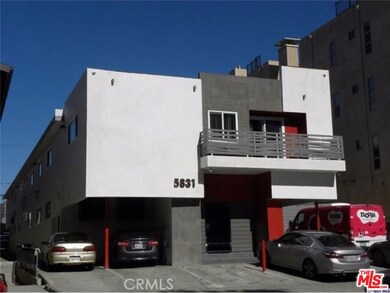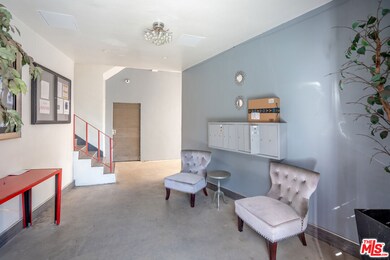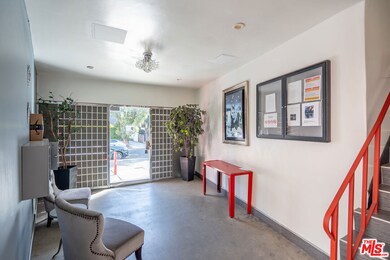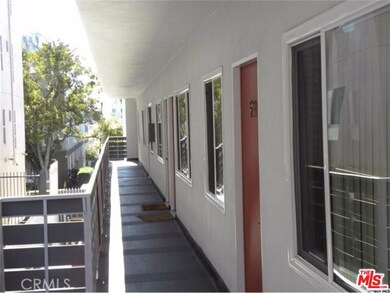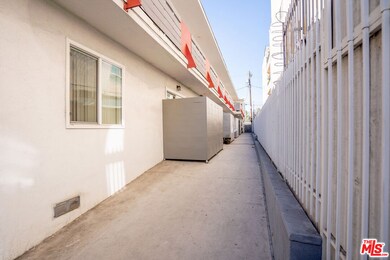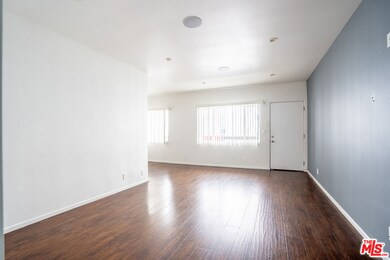5831 Carlton Way Unit 8 Los Angeles, CA 90028
Hollywood NeighborhoodHighlights
- City Lights View
- Engineered Wood Flooring
- Quartz Countertops
- Contemporary Architecture
- Main Floor Bedroom
- Balcony
About This Home
This fully renovated 10-unit property, located in the heart of Hollywood, features a mix of 1-bedroom and 2-bedroom units. In addition to the building's modern amenities and upgrades, it's situated near iconic locations like Emerson College, Sunset Studios, The W Hotel, and the future Hollywood Central Park. The Carlton @ Hollywood is a smart apartment building that has undergone significant improvements. Recent upgrades include LA earthquake retrofit work, parking gate construction, roofing maintenance, air conditioning maintenance, and security camera installations. The owner has meticulously handled all necessary repairs and improvements to ensure the building is in top condition.
Condo Details
Home Type
- Condominium
Year Built
- Built in 1962 | Remodeled
Property Views
- City Lights
- Peek-A-Boo
Home Design
- Contemporary Architecture
- Adobe
Interior Spaces
- 650 Sq Ft Home
- 2-Story Property
- Double Pane Windows
- Vertical Blinds
- Window Screens
- Living Room
- Engineered Wood Flooring
- Security Lights
Kitchen
- Oven
- Gas Cooktop
- Microwave
- Freezer
- Dishwasher
- Quartz Countertops
- Disposal
Bedrooms and Bathrooms
- 1 Bedroom
- Main Floor Bedroom
- 1 Full Bathroom
- Low Flow Toliet
- Bathtub with Shower
- Low Flow Shower
Parking
- 1 Parking Space
- Carport
- Assigned Parking
Outdoor Features
- Balcony
Utilities
- Central Heating and Cooling System
- Property is located within a water district
- Central Water Heater
- Sewer in Street
Listing and Financial Details
- Security Deposit $2,150
- Tenant pays for gas, electricity
- Rent includes trash collection, water
- 12 Month Lease Term
- Assessor Parcel Number 5545-004-008
Community Details
Overview
- 10 Units
- Low-Rise Condominium
Amenities
- Laundry Facilities
Pet Policy
- Call for details about the types of pets allowed
- Pet Deposit $700
Security
- Card or Code Access
- Fire and Smoke Detector
Map
Source: The MLS
MLS Number: 25622439
- 5826 Carlton Way
- 5923 Carlton Way
- 5947 Carlton Way
- 6001 Carlton Way Unit 410
- 6001 Carlton Way Unit 105
- 6001 Carlton Way Unit 201
- 1545 Gordon St
- 1734 Taft Ave
- 1539 Gordon St
- 6043 Selma Ave
- 1516 La Baig Ave
- 1514 La Baig Ave
- 1732 N Wilton Place
- 5633 Carlton Way Unit 203
- 1455 N Bronson Ave Unit 4
- 1458 Tamarind Ave
- 6067 Harold Way
- 1449 N Bronson Ave
- 1746 Garfield Place Unit 102
- 1746 Garfield Place Unit 302
- 5831 Carlton Way Unit 6
- 5831 Carlton Way
- 5845 Carlton Way
- 5851 Harold Way Unit 1
- 1540 N Bronson Ave Unit 16
- 5750 Hollywood Blvd
- 5822 Harold Way Unit D
- 5822 Harold Way Unit E
- 1545 N Bronson Ave
- 1545 N Bronson Ave Unit 106
- 1545 N Bronson Ave Unit 105
- 1545 N Bronson Ave Unit 221
- 5729 Carlton Way Unit 3/4
- 5727 Carlton Way Unit 1/2
- 5727 Carlton Way
- 5800 Harold Way Unit 317
- 5800 Harold Way Unit 412
- 1558 Gordon St
- 5724 Hollywood Blvd
- 5837 W Sunset Blvd
