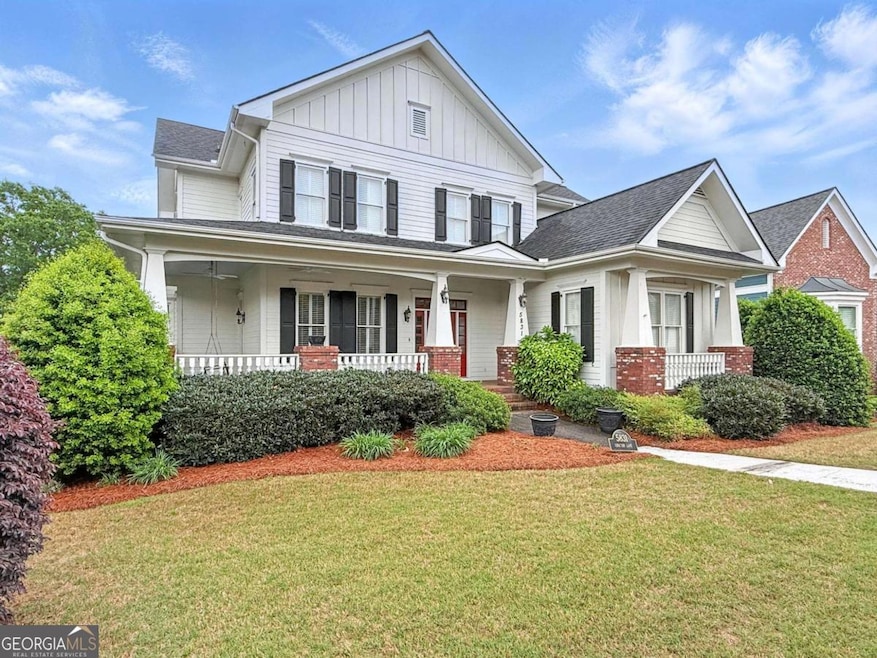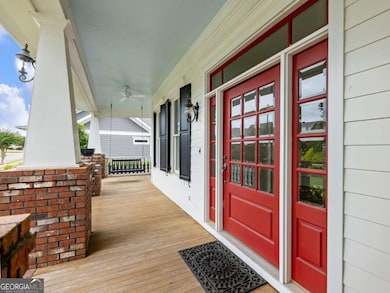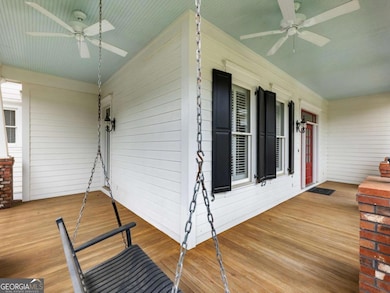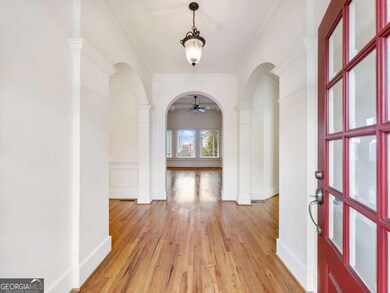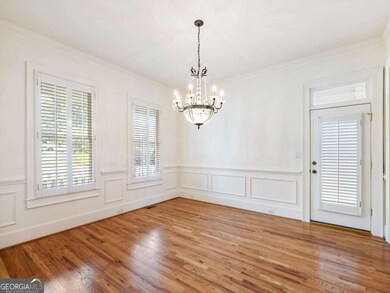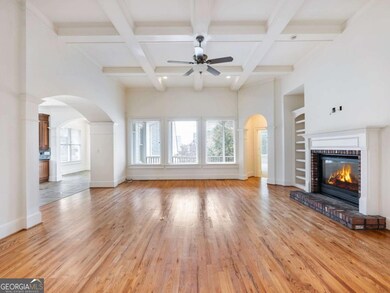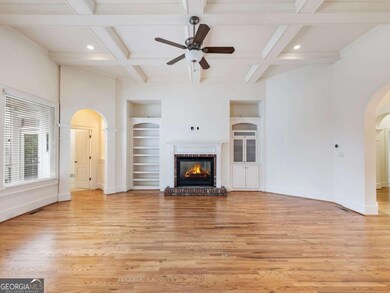5831 Choctaw Ln Braselton, GA 30517
Estimated payment $5,573/month
Total Views
2,932
5
Beds
6
Baths
--
Sq Ft
--
Price per Sq Ft
Highlights
- Golf Course Community
- Fitness Center
- Craftsman Architecture
- Duncan Creek Elementary School Rated A
- Gated Community
- Clubhouse
About This Home
Location, Location, Location, resort living, a stunning 5-bedroom, 6-bath home in The Village at Chateau Elan. This residence offers a finished basement, an additional suite over the garage, and spacious living throughout. Enjoy low-maintenance living with yard care included in the HOA. Ideally located near top amenities and a major hospital, this property blends luxury, convenience, and community in a prime Chateau Elan location.
Home Details
Home Type
- Single Family
Est. Annual Taxes
- $8,602
Year Built
- Built in 2003
Lot Details
- 10,454 Sq Ft Lot
- Back Yard Fenced
- Level Lot
- Sprinkler System
HOA Fees
- $392 Monthly HOA Fees
Parking
- 3 Car Garage
Home Design
- Craftsman Architecture
- Bungalow
- Composition Roof
- Concrete Siding
Interior Spaces
- 3-Story Property
- Bookcases
- Ceiling Fan
- Fireplace With Gas Starter
- Double Pane Windows
- Family Room with Fireplace
- Breakfast Room
- Formal Dining Room
- Fire and Smoke Detector
- Laundry Room
Kitchen
- Walk-In Pantry
- Double Oven
- Dishwasher
- Disposal
Flooring
- Wood
- Tile
Bedrooms and Bathrooms
- 5 Bedrooms | 2 Main Level Bedrooms
- Primary Bedroom on Main
Finished Basement
- Finished Basement Bathroom
- Natural lighting in basement
Outdoor Features
- Deck
Schools
- Duncan Creek Elementary School
- Frank N Osborne Middle School
- Mill Creek High School
Utilities
- Forced Air Heating and Cooling System
- Underground Utilities
- 220 Volts
- Cable TV Available
Community Details
Overview
- $2,200 Initiation Fee
- Association fees include ground maintenance, management fee, private roads
- Chateau Elan Subdivision
Amenities
- Clubhouse
- Laundry Facilities
Recreation
- Golf Course Community
- Fitness Center
Security
- Gated Community
Map
Create a Home Valuation Report for This Property
The Home Valuation Report is an in-depth analysis detailing your home's value as well as a comparison with similar homes in the area
Home Values in the Area
Average Home Value in this Area
Tax History
| Year | Tax Paid | Tax Assessment Tax Assessment Total Assessment is a certain percentage of the fair market value that is determined by local assessors to be the total taxable value of land and additions on the property. | Land | Improvement |
|---|---|---|---|---|
| 2024 | $8,602 | $435,000 | $56,800 | $378,200 |
| 2023 | $8,602 | $268,800 | $56,800 | $212,000 |
| 2022 | $7,868 | $251,960 | $50,000 | $201,960 |
| 2021 | $2,025 | $249,200 | $42,000 | $207,200 |
| 2020 | $2,025 | $208,000 | $38,400 | $169,600 |
| 2019 | $2,009 | $208,000 | $38,400 | $169,600 |
| 2018 | $6,454 | $208,000 | $38,400 | $169,600 |
| 2016 | $6,452 | $208,000 | $38,400 | $169,600 |
| 2015 | $6,315 | $198,040 | $33,200 | $164,840 |
| 2014 | $6,620 | $210,120 | $33,200 | $176,920 |
Source: Public Records
Property History
| Date | Event | Price | List to Sale | Price per Sq Ft | Prior Sale |
|---|---|---|---|---|---|
| 11/09/2025 11/09/25 | Price Changed | $847,000 | -4.6% | -- | |
| 08/23/2025 08/23/25 | For Sale | $888,000 | +41.0% | -- | |
| 04/26/2021 04/26/21 | Sold | $629,900 | 0.0% | $100 / Sq Ft | View Prior Sale |
| 03/10/2021 03/10/21 | Pending | -- | -- | -- | |
| 02/26/2021 02/26/21 | For Sale | $629,900 | -- | $100 / Sq Ft |
Source: Georgia MLS
Purchase History
| Date | Type | Sale Price | Title Company |
|---|---|---|---|
| Warranty Deed | $672,000 | -- | |
| Warranty Deed | $629,900 | -- | |
| Deed | $455,500 | -- |
Source: Public Records
Mortgage History
| Date | Status | Loan Amount | Loan Type |
|---|---|---|---|
| Open | $504,000 | New Conventional | |
| Previous Owner | $214,500 | New Conventional |
Source: Public Records
Source: Georgia MLS
MLS Number: 10590341
APN: 3-006-098
Nearby Homes
- 5841 Choctaw Ln
- 2370 Muskogee Ln
- 2506 Monta Vista Way
- 5797 Allee Way
- 2537 Monta Vista Way
- 2445 Retreat Point Pkwy
- 2522 Autumn Maple Dr
- 2505 Shumard Oak Dr
- 2450 Shumard Oak Dr
- 2785 Shumard Oak Dr
- 2392 Crimson King Dr
- 5634 Autumn Flame Dr
- 5521 Autumn Flame Dr
- 138 Bordeaux Way
- 2470 Green Mountain Dr
- 2317 Crimson King Dr
- 2415 Red Wine Oak Dr
- 2770 Shumard Oak Dr
- 1732 Sahale Falls Dr
- 2447 Rock Maple Dr NE
- 1213 Loowit Falls Ct
- 2307 Loowit Falls Dr
- 6423 Grand Hickory Dr
- 6433 Grand Hickory Dr
- 5861 Yoshino Cherry Ln
- 6427 Mossy Oak Landing
- 105 Chablis Ct
- 6483 Grand Hickory Dr
- 6475 White Walnut Way
- 6563 Grand Hickory Dr
- 6275 Brookside Ln
- 6672 Grand Hickory Dr
- 6218 Azalea Way
- 6834 White Walnut Way
- 6993 Grand Hickory Dr
- 6576 White Spruce Ave
- 6853 Grand Hickory Dr
