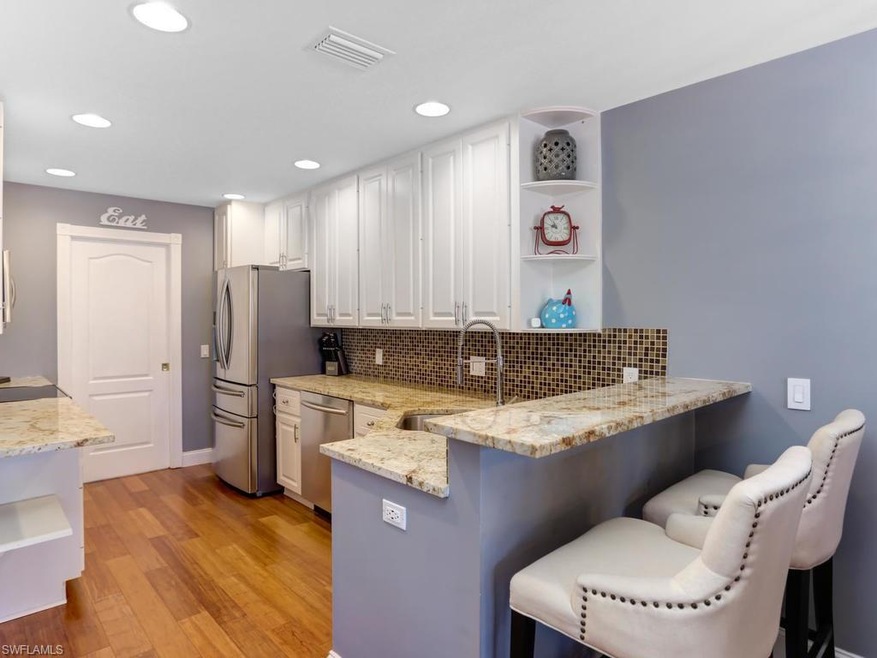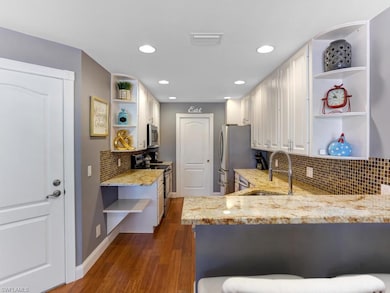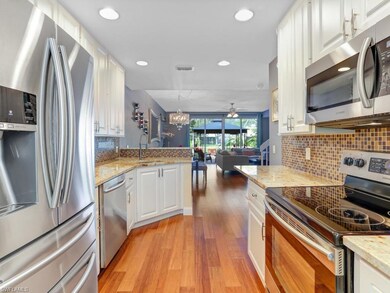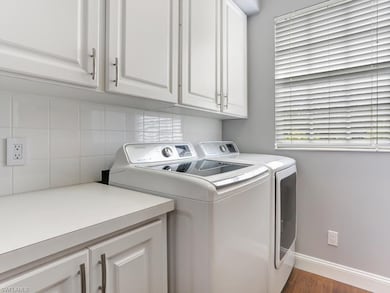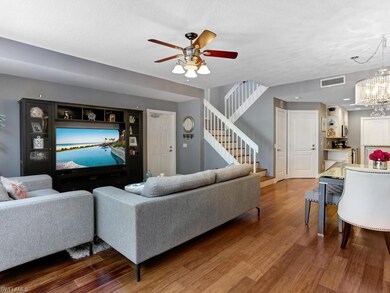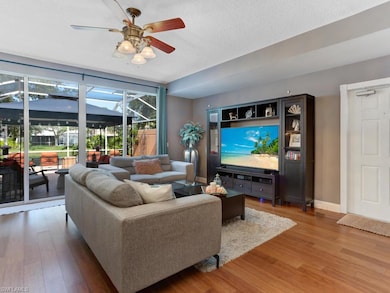
5831 Cove Cir Unit 6 Naples, FL 34119
Arrowhead-Island Walk NeighborhoodHighlights
- Lake View
- Room in yard for a pool
- Screened Porch
- Vineyards Elementary School Rated A
- Wood Flooring
- Gazebo
About This Home
As of August 2018Don't miss this two-story 3 bed 2.5 bath townhouse at The Cove, a community of 136 townhouses with a central lake, heated community pool and clubhouse. Home has been freshly painted and features an open concept floor plan, white kitchen cabinets, granite countertops, stainless steel appliances (2015) and bamboo wood flooring throughout, including all bedrooms. Newer washer/dryer (2017) and LiftMaster garage door opener (2016.) New A/C unit (2018) comes with a "smart" thermostat you can control with your mobile phone. 50 gallon water heater installed in 2017. Extended lanai with gazebo all under an elevated screened enclosure is the perfect place to entertain family and friends. Gorgeous western lake view too!
Last Agent to Sell the Property
Realty One Group MVP License #NAPLES-249522386 Listed on: 06/06/2018

Townhouse Details
Home Type
- Townhome
Est. Annual Taxes
- $2,688
Year Built
- Built in 1999
Lot Details
- West Facing Home
HOA Fees
- $248 Monthly HOA Fees
Parking
- 1 Car Attached Garage
- Automatic Garage Door Opener
Home Design
- Concrete Block With Brick
- Stucco
- Tile
Interior Spaces
- 1,611 Sq Ft Home
- 2-Story Property
- Ceiling Fan
- Shutters
- Double Hung Windows
- Sliding Windows
- Family or Dining Combination
- Screened Porch
- Lake Views
Kitchen
- Breakfast Bar
- Self-Cleaning Oven
- Range
- Microwave
- Dishwasher
- Disposal
Flooring
- Wood
- Tile
Bedrooms and Bathrooms
- 3 Bedrooms
- Primary Bedroom Upstairs
- Split Bedroom Floorplan
- Walk-In Closet
- Dual Sinks
- Bathtub With Separate Shower Stall
Laundry
- Laundry Room
- Dryer
- Washer
Home Security
Outdoor Features
- Room in yard for a pool
- Patio
- Gazebo
Schools
- Vineyards Elementary School
- Oakridge Middle School
- Gulf Coast High School
Utilities
- Central Heating and Cooling System
- Underground Utilities
- Cable TV Available
Listing and Financial Details
- Assessor Parcel Number 29268000221
Community Details
Overview
- 2 Units
- The Cove Condos
Recreation
- Park
Pet Policy
- Call for details about the types of pets allowed
Security
- Fire and Smoke Detector
Ownership History
Purchase Details
Home Financials for this Owner
Home Financials are based on the most recent Mortgage that was taken out on this home.Purchase Details
Home Financials for this Owner
Home Financials are based on the most recent Mortgage that was taken out on this home.Purchase Details
Home Financials for this Owner
Home Financials are based on the most recent Mortgage that was taken out on this home.Purchase Details
Home Financials for this Owner
Home Financials are based on the most recent Mortgage that was taken out on this home.Purchase Details
Home Financials for this Owner
Home Financials are based on the most recent Mortgage that was taken out on this home.Purchase Details
Home Financials for this Owner
Home Financials are based on the most recent Mortgage that was taken out on this home.Purchase Details
Home Financials for this Owner
Home Financials are based on the most recent Mortgage that was taken out on this home.Similar Homes in Naples, FL
Home Values in the Area
Average Home Value in this Area
Purchase History
| Date | Type | Sale Price | Title Company |
|---|---|---|---|
| Warranty Deed | $284,000 | Omega Land Title | |
| Warranty Deed | $235,000 | Heights Title Services Llc | |
| Warranty Deed | $230,000 | Heights Title Services Llc | |
| Warranty Deed | $137,000 | Dunn Title Co | |
| Warranty Deed | $209,475 | Fidelity National Title | |
| Warranty Deed | $175,000 | -- | |
| Deed | $131,700 | -- |
Mortgage History
| Date | Status | Loan Amount | Loan Type |
|---|---|---|---|
| Open | $237,000 | Credit Line Revolving | |
| Closed | $219,000 | Adjustable Rate Mortgage/ARM | |
| Previous Owner | $188,000 | New Conventional | |
| Previous Owner | $180,000 | New Conventional | |
| Previous Owner | $10,000 | Credit Line Revolving | |
| Previous Owner | $122,700 | FHA | |
| Previous Owner | $154,300 | Credit Line Revolving | |
| Previous Owner | $165,000 | Commercial | |
| Previous Owner | $140,000 | Commercial | |
| Previous Owner | $105,300 | Commercial |
Property History
| Date | Event | Price | Change | Sq Ft Price |
|---|---|---|---|---|
| 05/26/2025 05/26/25 | For Sale | $430,000 | +51.4% | $267 / Sq Ft |
| 08/17/2018 08/17/18 | Sold | $284,000 | -1.0% | $176 / Sq Ft |
| 06/22/2018 06/22/18 | Pending | -- | -- | -- |
| 06/07/2018 06/07/18 | For Sale | $287,000 | -- | $178 / Sq Ft |
Tax History Compared to Growth
Tax History
| Year | Tax Paid | Tax Assessment Tax Assessment Total Assessment is a certain percentage of the fair market value that is determined by local assessors to be the total taxable value of land and additions on the property. | Land | Improvement |
|---|---|---|---|---|
| 2023 | $2,441 | $252,183 | $0 | $0 |
| 2022 | $2,478 | $244,838 | $0 | $0 |
| 2021 | $2,492 | $237,707 | $0 | $237,707 |
| 2020 | $2,433 | $234,485 | $0 | $234,485 |
| 2019 | $2,446 | $234,485 | $0 | $234,485 |
| 2018 | $2,346 | $226,430 | $0 | $226,430 |
| 2017 | $2,688 | $213,631 | $0 | $0 |
| 2016 | $2,424 | $194,210 | $0 | $0 |
| 2015 | $2,017 | $149,408 | $0 | $0 |
| 2014 | $1,785 | $135,825 | $0 | $0 |
Agents Affiliated with this Home
-
Darlene House

Seller's Agent in 2018
Darlene House
Realty One Group MVP
(239) 298-1117
1 in this area
12 Total Sales
-
Odamis Martinez

Buyer's Agent in 2018
Odamis Martinez
William Raveis Real Estate
(239) 777-6276
3 in this area
71 Total Sales
Map
Source: Naples Area Board of REALTORS®
MLS Number: 218040160
APN: 29268000221
