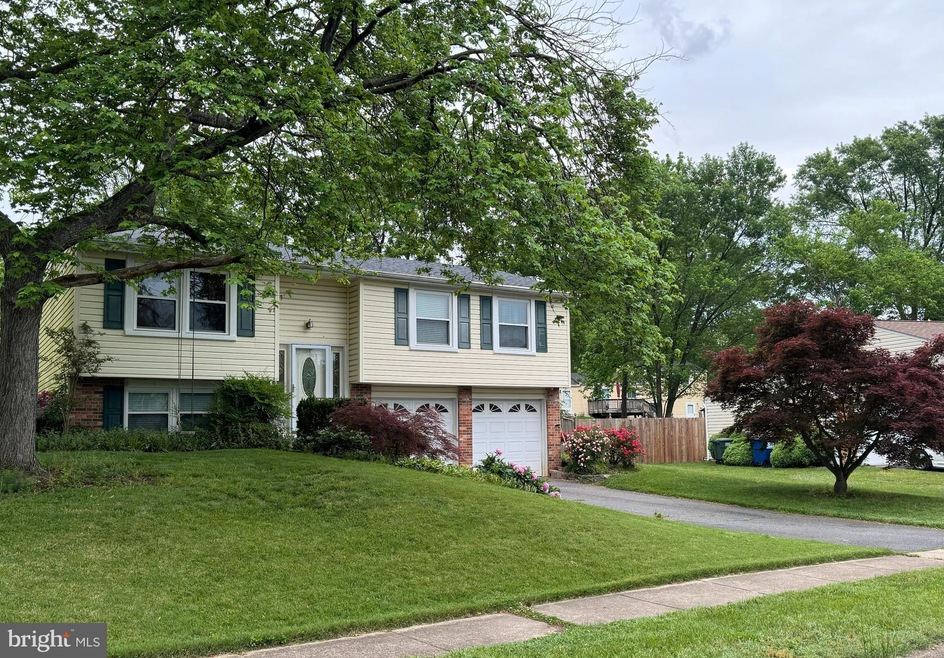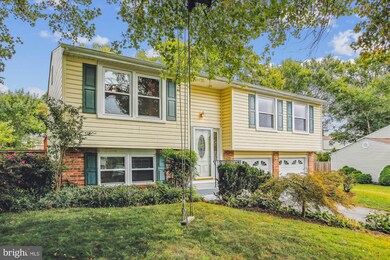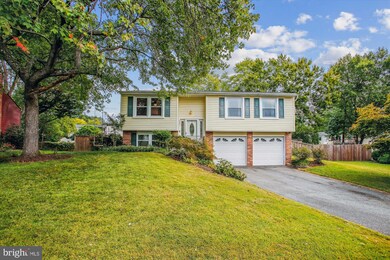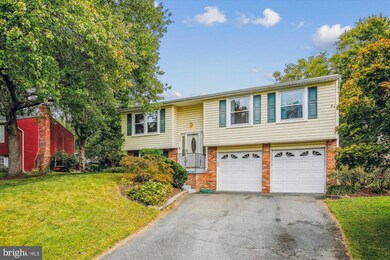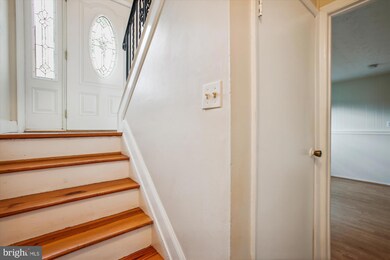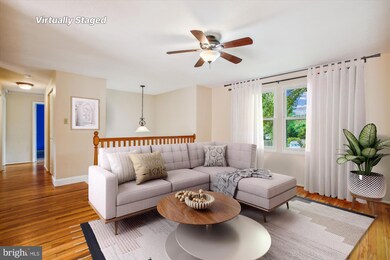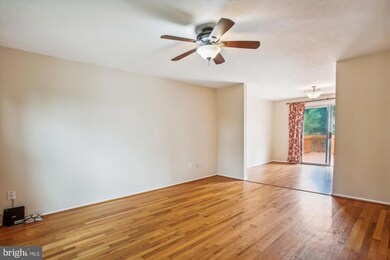
Highlights
- Deck
- Traditional Floor Plan
- Bonus Room
- Kings Glen Elementary School Rated A-
- Wood Flooring
- Cul-De-Sac
About This Home
As of October 2024Meticulously maintained light & bright 4 bedroom, 2 full bath detached home in sought after Cardinal Estates. Enter the split-level foyer and go up to the main level where there is a large living room with wood floors and a ceiling fan. Behind the large living room is the dining area with sliding glass door to the huge rear deck and fenced yard. The spacious kitchen with loads of cabinet space and counter space includes a recently updated double door refrigerator with built-in ice maker. Stroll down the hall to the three generously sized bedrooms (all with wood floors) and full bath with updated vanity and double entry access. The lower-level bedroom suite/bonus room with laminate plank flooring includes a full bath with shower stall and walk-in closet. The laundry/utility room includes full sized washer and dryer. The lower level also has access to the oversized 2 car garage. The rear yard is fully fenced and includes a shed for the outdoor equipment.
Last Agent to Sell the Property
Long & Foster Real Estate, Inc. License #0225056239 Listed on: 09/20/2024

Home Details
Home Type
- Single Family
Est. Annual Taxes
- $6,613
Year Built
- Built in 1972
Lot Details
- 10,094 Sq Ft Lot
- Cul-De-Sac
- Infill Lot
- Wood Fence
- Back Yard Fenced
- Property is in very good condition
- Property is zoned 131
HOA Fees
- $11 Monthly HOA Fees
Parking
- 2 Car Attached Garage
- Front Facing Garage
- Garage Door Opener
Home Design
- Split Foyer
- Brick Exterior Construction
- Block Foundation
- Shingle Roof
- Aluminum Siding
Interior Spaces
- Property has 2 Levels
- Traditional Floor Plan
- Ceiling Fan
- Double Pane Windows
- Vinyl Clad Windows
- Window Treatments
- Window Screens
- Sliding Doors
- Six Panel Doors
- Living Room
- Combination Kitchen and Dining Room
- Bonus Room
- Fire and Smoke Detector
Kitchen
- Eat-In Kitchen
- Electric Oven or Range
- Range Hood
- Microwave
- Dishwasher
- Disposal
Flooring
- Wood
- Laminate
- Vinyl
Bedrooms and Bathrooms
- 3 Main Level Bedrooms
- En-Suite Primary Bedroom
- Walk-In Closet
- Bathtub with Shower
- Walk-in Shower
Laundry
- Laundry Room
- Dryer
- Washer
Finished Basement
- English Basement
- Heated Basement
- Side Basement Entry
- Laundry in Basement
- Basement with some natural light
Outdoor Features
- Deck
- Shed
Schools
- Lake Braddock Secondary Middle School
- Lake Braddock High School
Utilities
- Forced Air Heating and Cooling System
- Heat Pump System
- Vented Exhaust Fan
- 200+ Amp Service
- Electric Water Heater
- Phone Available
- Cable TV Available
Listing and Financial Details
- Tax Lot 97
- Assessor Parcel Number 0782 11 0097
Community Details
Overview
- Cardinal Estates HOA
- Cardinal Estates Subdivision, Kingsley Floorplan
Amenities
- Common Area
Ownership History
Purchase Details
Home Financials for this Owner
Home Financials are based on the most recent Mortgage that was taken out on this home.Purchase Details
Home Financials for this Owner
Home Financials are based on the most recent Mortgage that was taken out on this home.Purchase Details
Home Financials for this Owner
Home Financials are based on the most recent Mortgage that was taken out on this home.Purchase Details
Home Financials for this Owner
Home Financials are based on the most recent Mortgage that was taken out on this home.Similar Homes in the area
Home Values in the Area
Average Home Value in this Area
Purchase History
| Date | Type | Sale Price | Title Company |
|---|---|---|---|
| Deed | $655,000 | First American Title | |
| Warranty Deed | $400,000 | -- | |
| Deed | $176,900 | -- | |
| Deed | $154,300 | -- |
Mortgage History
| Date | Status | Loan Amount | Loan Type |
|---|---|---|---|
| Open | $620,800 | New Conventional | |
| Previous Owner | $340,000 | New Conventional | |
| Previous Owner | $141,500 | No Value Available | |
| Previous Owner | $146,550 | No Value Available |
Property History
| Date | Event | Price | Change | Sq Ft Price |
|---|---|---|---|---|
| 10/17/2024 10/17/24 | Sold | $655,000 | +2.5% | $349 / Sq Ft |
| 09/23/2024 09/23/24 | Pending | -- | -- | -- |
| 09/20/2024 09/20/24 | For Sale | $639,000 | +59.8% | $341 / Sq Ft |
| 09/18/2013 09/18/13 | Sold | $400,000 | -2.4% | $390 / Sq Ft |
| 08/11/2013 08/11/13 | Pending | -- | -- | -- |
| 08/07/2013 08/07/13 | Price Changed | $409,990 | -1.2% | $400 / Sq Ft |
| 07/19/2013 07/19/13 | For Sale | $415,000 | -- | $404 / Sq Ft |
Tax History Compared to Growth
Tax History
| Year | Tax Paid | Tax Assessment Tax Assessment Total Assessment is a certain percentage of the fair market value that is determined by local assessors to be the total taxable value of land and additions on the property. | Land | Improvement |
|---|---|---|---|---|
| 2024 | $6,614 | $570,890 | $260,000 | $310,890 |
| 2023 | $6,531 | $578,730 | $260,000 | $318,730 |
| 2022 | $5,886 | $514,730 | $240,000 | $274,730 |
| 2021 | $5,348 | $455,740 | $195,000 | $260,740 |
| 2020 | $5,262 | $444,640 | $195,000 | $249,640 |
| 2019 | $4,990 | $421,630 | $185,000 | $236,630 |
| 2018 | $4,687 | $407,530 | $180,000 | $227,530 |
| 2017 | $4,731 | $407,530 | $180,000 | $227,530 |
| 2016 | $4,670 | $403,110 | $180,000 | $223,110 |
| 2015 | $4,344 | $389,250 | $175,000 | $214,250 |
| 2014 | $4,151 | $372,830 | $170,000 | $202,830 |
Agents Affiliated with this Home
-
Jeffrey Kochan
J
Seller's Agent in 2024
Jeffrey Kochan
Long & Foster
(703) 585-5487
1 in this area
54 Total Sales
-
Elizabeth Russell

Seller Co-Listing Agent in 2024
Elizabeth Russell
Long & Foster
(301) 580-0540
1 in this area
51 Total Sales
-
Christopher Audino

Buyer's Agent in 2024
Christopher Audino
Keller Williams Realty
(703) 343-3705
1 in this area
76 Total Sales
-
Tracey Barrett

Seller's Agent in 2013
Tracey Barrett
Century 21 Redwood Realty
(571) 218-2539
10 in this area
175 Total Sales
-
Ingrid Barrett
I
Seller Co-Listing Agent in 2013
Ingrid Barrett
Century 21 Redwood Realty
(571) 216-2313
4 Total Sales
Map
Source: Bright MLS
MLS Number: VAFX2202900
APN: 0782-11-0097
- 9340 Burke Rd
- 5950 Heritage Square Dr
- 9338 Lee St
- 6014 Ticonderoga Ct
- 9142 Burke Rd
- 9239 Sand Creek Ct
- 5901 Kara Place
- 9001 Fox Lair Dr
- 9099 Blue Jug Landing
- 6003 Lincolnwood Ct
- 9505 Scorpio Ln
- 9060 Brook Ford Rd
- 5638 Sutherland Ct
- 6207 Gemini Ct
- 9035 Andromeda Dr
- 5432 Brixham Ct
- 6018 Lincolnwood Ct
- 6312 Teakwood Ct
- 5711 Crownleigh Ct
- 9814 Natick Rd
