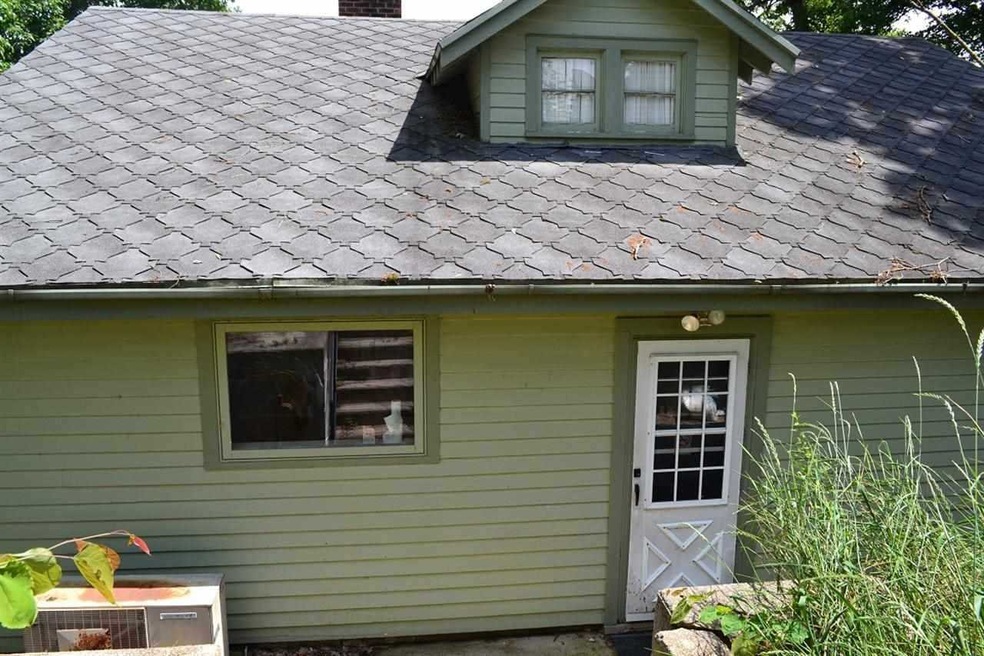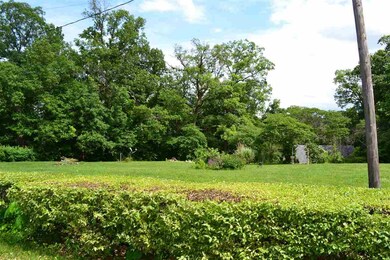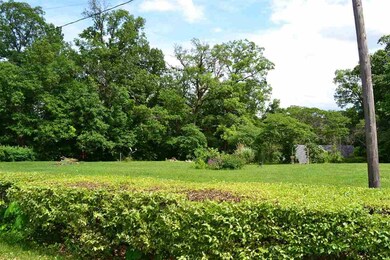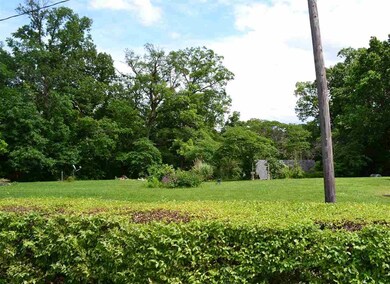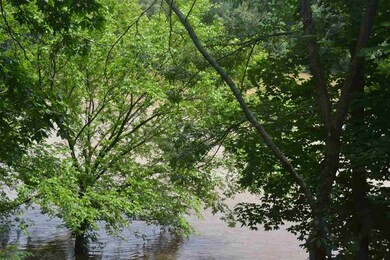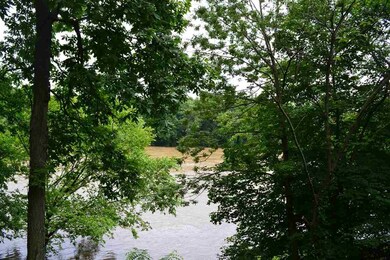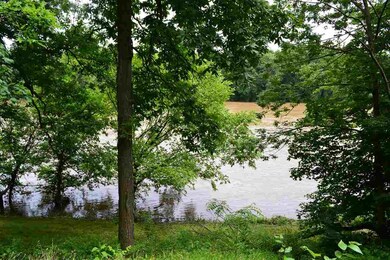
5831 Huston Rd West Lafayette, IN 47906
Estimated Value: $109,000 - $301,000
Highlights
- 150 Feet of Waterfront
- Spa
- 2 Car Detached Garage
- William Henry Harrison High School Rated A
- Partially Wooded Lot
- Porch
About This Home
As of May 2014Beautiful piece of property on the Wabash. Sit on your stone patio and watch the river go by! 3 bedroom 2 bath room house. Needs some TLC. Inspections welcome but being sold as is.
Last Listed By
Lora Guess
Vylla Home Listed on: 04/16/2014

Home Details
Home Type
- Single Family
Est. Annual Taxes
- $1,308
Year Built
- Built in 1950
Lot Details
- 0.92 Acre Lot
- 150 Feet of Waterfront
- Rural Setting
- Sloped Lot
- Partially Wooded Lot
Parking
- 2 Car Detached Garage
Home Design
- Shingle Roof
- Cedar
- Vinyl Construction Material
Interior Spaces
- 2-Story Property
- Ceiling Fan
- Living Room with Fireplace
Flooring
- Carpet
- Laminate
Bedrooms and Bathrooms
- 3 Bedrooms
- Cedar Closet
Partially Finished Basement
- Walk-Out Basement
- Basement Fills Entire Space Under The House
- Block Basement Construction
- 1 Bathroom in Basement
- 1 Bedroom in Basement
Outdoor Features
- Spa
- Porch
Utilities
- Window Unit Cooling System
- Hot Water Heating System
- The river is a source of water for the property
- Private Company Owned Well
- Well
- Septic System
- Cable TV Available
Community Details
- Waterfront Owned by Association
Listing and Financial Details
- Assessor Parcel Number 79-03-43-630-027.000-017
Ownership History
Purchase Details
Home Financials for this Owner
Home Financials are based on the most recent Mortgage that was taken out on this home.Purchase Details
Home Financials for this Owner
Home Financials are based on the most recent Mortgage that was taken out on this home.Purchase Details
Similar Homes in West Lafayette, IN
Home Values in the Area
Average Home Value in this Area
Purchase History
| Date | Buyer | Sale Price | Title Company |
|---|---|---|---|
| Guess Alan G | -- | None Listed On Document | |
| Guess Allen G | -- | -- | |
| Edging Dale L | -- | -- |
Mortgage History
| Date | Status | Borrower | Loan Amount |
|---|---|---|---|
| Open | Guess Alan G | $159,000 | |
| Previous Owner | Guess Allen G | $110,461 |
Property History
| Date | Event | Price | Change | Sq Ft Price |
|---|---|---|---|---|
| 05/27/2014 05/27/14 | Sold | $112,500 | -2.2% | $76 / Sq Ft |
| 05/27/2014 05/27/14 | Pending | -- | -- | -- |
| 04/16/2014 04/16/14 | For Sale | $115,000 | -- | $77 / Sq Ft |
Tax History Compared to Growth
Tax History
| Year | Tax Paid | Tax Assessment Tax Assessment Total Assessment is a certain percentage of the fair market value that is determined by local assessors to be the total taxable value of land and additions on the property. | Land | Improvement |
|---|---|---|---|---|
| 2024 | -- | $80,500 | $22,400 | $58,100 |
| 2023 | -- | $77,100 | $22,400 | $54,700 |
| 2022 | $0 | $76,100 | $22,400 | $53,700 |
| 2021 | $0 | $73,900 | $22,400 | $51,500 |
| 2020 | $0 | $72,400 | $22,400 | $50,000 |
| 2019 | $0 | $71,100 | $22,400 | $48,700 |
| 2018 | $0 | $70,100 | $22,400 | $47,700 |
| 2017 | $0 | $68,600 | $22,400 | $46,200 |
| 2016 | $0 | $67,400 | $22,400 | $45,000 |
| 2014 | $373 | $89,000 | $22,400 | $66,600 |
| 2013 | $1,308 | $88,100 | $22,400 | $65,700 |
Agents Affiliated with this Home
-
L
Seller's Agent in 2014
Lora Guess
Vylla Home
(765) 714-3119
Map
Source: Indiana Regional MLS
MLS Number: 201413385
APN: 79-03-43-630-027.000-017
- 5335 Stair Rd
- 5515 Stair Rd
- 111 N Railroad St
- 504 Jewett St
- 3252 State Road 225 E
- 5136 Centerview Dr
- N 300 E County Rd
- 3045 Indiana 225
- 2489 Matchlock Ct
- 2494 Taino Dr
- 7319 N 300 E
- 2482 Taino Dr
- 6260 Musket Way
- 2812 Indiana 225
- 6268 Musket Way
- 3604 Donna Dr
- 6531 E 450 Rd N
- 1578 W Herring Way Rd
- 1849 E 600 N
- 4305 E 300 N
