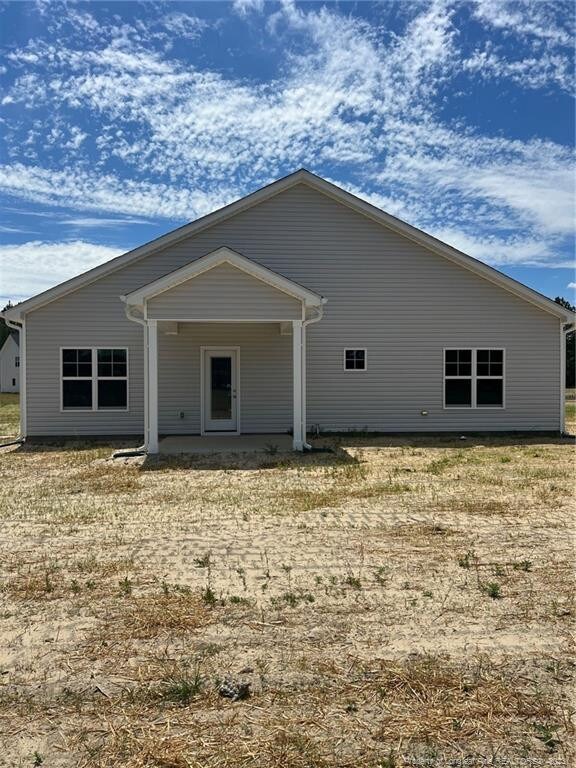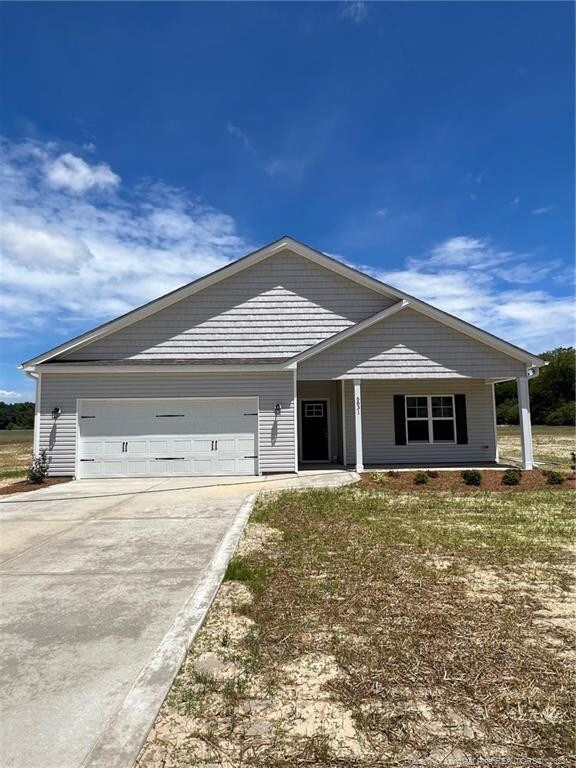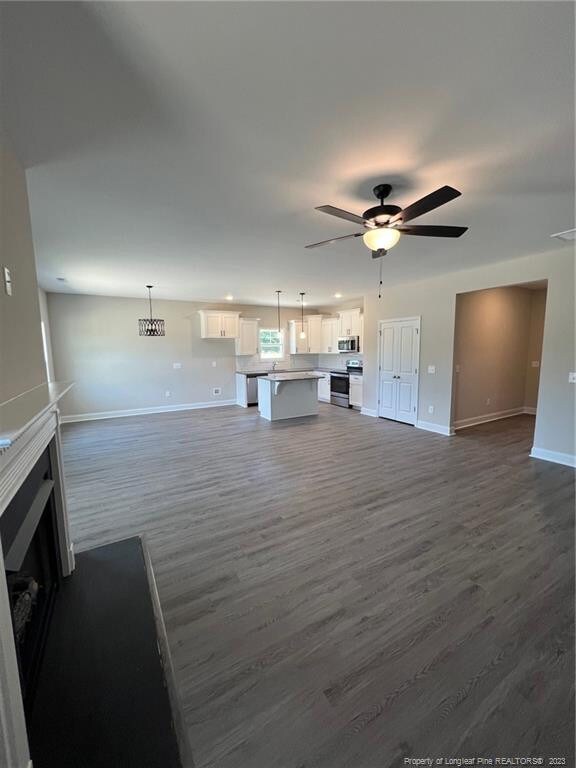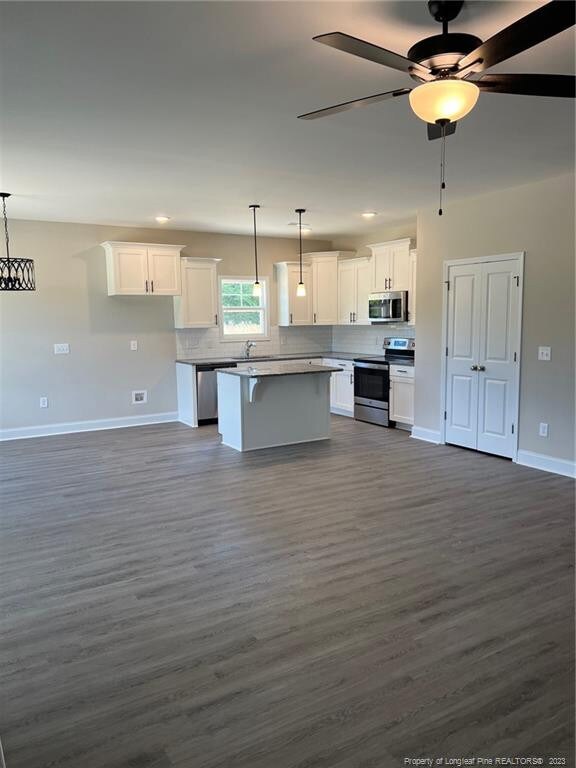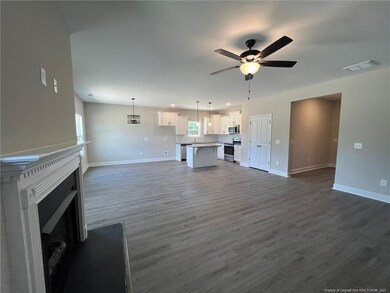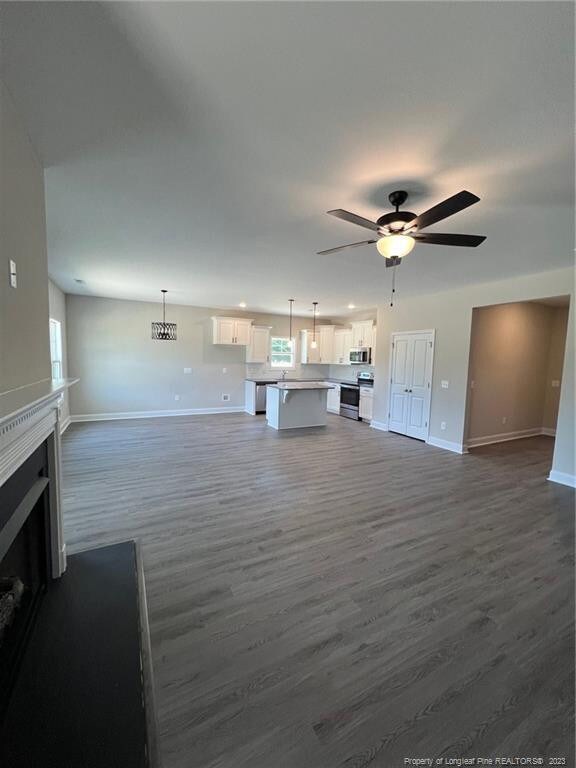
5831 James Allen (Lot 10) Ln Stedman, NC 28391
Cedar Creek NeighborhoodEstimated Value: $328,000 - $348,000
Highlights
- New Construction
- 0.92 Acre Lot
- Granite Countertops
- Stedman Elementary School Rated A-
- Wood Flooring
- Covered patio or porch
About This Home
As of June 2023In the tight knit community of Faithwill Farms sits the Boss Floor Plan with nearly 2000 square feet and featuring everything you could want. Find yourself on nearly an acre lot! Entering the foyer from the covered front porch, you will be greeted with a beautiful hallway with an office space to your left and 2 bedrooms to your right. Just beyond the hallway is your living room; open to the kitchen and eat-in area. An entertainer's dream. Kitchen with stainless appliances, granite counters, kitchen island and pantry. Owner's suite with 2 large walk-in closets and a bathroom featuring dual vanities, separate shower, and tub. Double car garage. Out back enjoy your covered patio overlooking your spacious yard. Your search is over. Welcome Home! (ATTN REALTORS: SCHEDULE ALL SHOWINGS THROUGH SHOWING TIME)
Last Listed By
KELLER WILLIAMS REALTY (FAYETTEVILLE) License #C14691 Listed on: 10/21/2022

Home Details
Home Type
- Single Family
Est. Annual Taxes
- $2,097
Year Built
- Built in 2023 | New Construction
Lot Details
- 0.92 Acre Lot
- Cul-De-Sac
HOA Fees
- $30 Monthly HOA Fees
Parking
- 2 Car Attached Garage
- Garage Door Opener
Home Design
- Slab Foundation
Interior Spaces
- 1,975 Sq Ft Home
- 1-Story Property
- Ceiling Fan
- Gas Log Fireplace
- Insulated Windows
- Entrance Foyer
- Fire and Smoke Detector
Kitchen
- Eat-In Kitchen
- Range
- Microwave
- Dishwasher
- Kitchen Island
- Granite Countertops
Flooring
- Wood
- Tile
- Luxury Vinyl Tile
- Vinyl
Bedrooms and Bathrooms
- 3 Bedrooms
- Walk-In Closet
- Double Vanity
Laundry
- Laundry on main level
- Washer and Dryer
Outdoor Features
- Covered patio or porch
- Rain Gutters
Utilities
- Central Air
- Heat Pump System
- Septic Tank
Community Details
- Faithwill Farms Southeastern HOA
Listing and Financial Details
- Home warranty included in the sale of the property
Ownership History
Purchase Details
Home Financials for this Owner
Home Financials are based on the most recent Mortgage that was taken out on this home.Purchase Details
Home Financials for this Owner
Home Financials are based on the most recent Mortgage that was taken out on this home.Similar Homes in Stedman, NC
Home Values in the Area
Average Home Value in this Area
Purchase History
| Date | Buyer | Sale Price | Title Company |
|---|---|---|---|
| Faithwill Farms Owners Association Inc | -- | None Listed On Document | |
| Sills Ethan Ray | $300,000 | None Listed On Document |
Mortgage History
| Date | Status | Borrower | Loan Amount |
|---|---|---|---|
| Previous Owner | Sills Ethan Ray | $264,550 |
Property History
| Date | Event | Price | Change | Sq Ft Price |
|---|---|---|---|---|
| 06/20/2023 06/20/23 | Sold | $299,950 | 0.0% | $152 / Sq Ft |
| 05/25/2023 05/25/23 | Pending | -- | -- | -- |
| 10/21/2022 10/21/22 | For Sale | $299,950 | -- | $152 / Sq Ft |
Tax History Compared to Growth
Tax History
| Year | Tax Paid | Tax Assessment Tax Assessment Total Assessment is a certain percentage of the fair market value that is determined by local assessors to be the total taxable value of land and additions on the property. | Land | Improvement |
|---|---|---|---|---|
| 2024 | $2,097 | $199,731 | $28,000 | $171,731 |
| 2023 | $2,097 | $76,085 | $28,000 | $48,085 |
| 2022 | $0 | $0 | $0 | $0 |
Agents Affiliated with this Home
-
Brian O'Connell

Seller's Agent in 2023
Brian O'Connell
KELLER WILLIAMS REALTY (FAYETTEVILLE)
(910) 495-5752
33 in this area
1,728 Total Sales
Map
Source: Doorify MLS
MLS Number: LP693733
APN: 0498-12-1317
- 949 Raspberry Rd
- 213 Windwood Dr
- 687 Blawell St
- 6445 Oak Grove Church Rd
- 6044 Lowgrass Rd
- 6045 Lowgrass Rd
- 1507 Fawn Wood Place
- 5926 Lowgrass Rd
- 5918 Lowgrass Rd
- 6695 Maxwell Rd
- 1206 John Nunnery Rd
- 430 Fred Hall Rd
- 1032 John Nunnery Rd
- 6316 Emerson Grove Ct
- 113 Atwood Terrace
- 1851 Stedman Cedar Creek Rd
- 1064 & 105 Bainbridge Rd
- 5818 James Allen (Lot 4) Ln
- 5831 James Allen (Lot 10) Ln
- 5830 James Allen (Lot 7) Ln
- 5826 James Allen (Lot 6) Ln
- 1509 Fawn Wood Place
- 6921 Lowgrass Rd
- 791 Wade Stedman Rd
- 655 Wade Stedman Rd
- 616 Magnolia Church Rd
- 6147 Glory Dr
- 678 Magnolia Church Rd
- 654 Magnolia Church Rd
- 6125 Glory Dr
- 614 Magnolia Church Rd
- 854 Magnolia Church Rd
- 642 Magnolia Church Rd
- 691 Wade Stedman Rd
- 770 Magnolia Church Rd
- 647 Wade Stedman Rd

