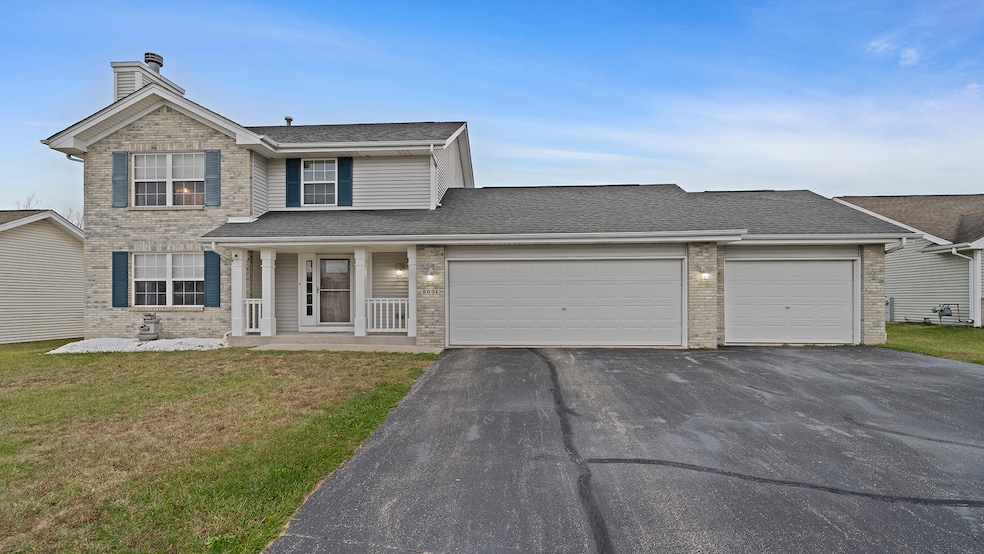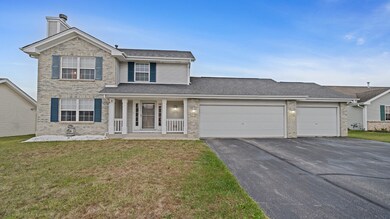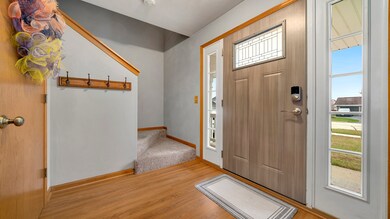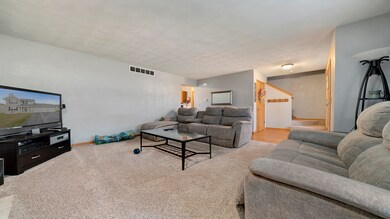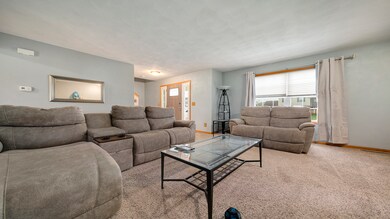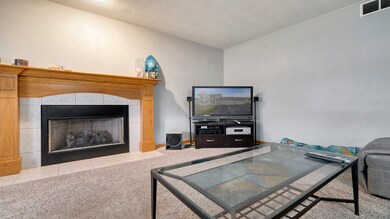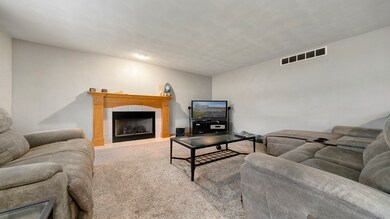
5831 Reston Dr South Beloit, IL 61080
Highlights
- 3 Car Attached Garage
- Laundry Room
- Water Softener is Owned
- Prairie Hill Elementary School Rated A
- Forced Air Heating and Cooling System
- Dining Room
About This Home
As of December 2024Welcome to this charming two-story home featuring a welcoming covered front porch that opens into a cozy entryway. The main floor boasts a spacious living room complete with a fireplace and large window for natural light. The kitchen offers ample cupboard and counter space, along with a cozy dining area and sliding doors that lead to the deck and backyard with shed-perfect for entertaining! Convenient first-floor laundry and a half bathroom complete the main level. Upstairs, you'll find three bedrooms and two full bathrooms, including a master suite with its own private bath for added comfort. Spacious basement with excellent storage offers fantastic potential for additional living space. The property also includes a large attached three-car garage, providing plenty of room for vehicles, storage, or a workshop. Ideal for families, this home combines functionality and comfort in every space.
Last Agent to Sell the Property
Keller Williams Realty Signature License #475142387 Listed on: 11/07/2024

Home Details
Home Type
- Single Family
Est. Annual Taxes
- $5,046
Year Built
- Built in 2007
Lot Details
- 10,019 Sq Ft Lot
- Lot Dimensions are 75x135x75x135
Parking
- 3 Car Attached Garage
- Driveway
- Parking Included in Price
Home Design
- Asphalt Roof
- Concrete Perimeter Foundation
Interior Spaces
- 1,404 Sq Ft Home
- 2-Story Property
- Family Room
- Living Room with Fireplace
- Dining Room
- Unfinished Basement
- Basement Fills Entire Space Under The House
Kitchen
- Range
- Microwave
- Dishwasher
Flooring
- Carpet
- Vinyl
Bedrooms and Bathrooms
- 3 Bedrooms
- 3 Potential Bedrooms
Laundry
- Laundry Room
- Laundry on main level
- Dryer
- Washer
Schools
- Prairie Hill Elementary School
- Hononegah High School
Utilities
- Forced Air Heating and Cooling System
- Heating System Uses Natural Gas
- Water Softener is Owned
Listing and Financial Details
- Homeowner Tax Exemptions
Ownership History
Purchase Details
Home Financials for this Owner
Home Financials are based on the most recent Mortgage that was taken out on this home.Purchase Details
Home Financials for this Owner
Home Financials are based on the most recent Mortgage that was taken out on this home.Purchase Details
Similar Homes in South Beloit, IL
Home Values in the Area
Average Home Value in this Area
Purchase History
| Date | Type | Sale Price | Title Company |
|---|---|---|---|
| Warranty Deed | $261,000 | None Listed On Document | |
| Quit Claim Deed | -- | None Listed On Document | |
| Deed | $29,000 | -- |
Mortgage History
| Date | Status | Loan Amount | Loan Type |
|---|---|---|---|
| Open | $208,800 | New Conventional |
Property History
| Date | Event | Price | Change | Sq Ft Price |
|---|---|---|---|---|
| 12/11/2024 12/11/24 | Sold | $261,000 | +0.4% | $186 / Sq Ft |
| 11/11/2024 11/11/24 | Pending | -- | -- | -- |
| 11/07/2024 11/07/24 | For Sale | $260,000 | -- | $185 / Sq Ft |
Tax History Compared to Growth
Tax History
| Year | Tax Paid | Tax Assessment Tax Assessment Total Assessment is a certain percentage of the fair market value that is determined by local assessors to be the total taxable value of land and additions on the property. | Land | Improvement |
|---|---|---|---|---|
| 2023 | $5,046 | $63,571 | $13,003 | $50,568 |
| 2022 | $4,795 | $58,114 | $11,887 | $46,227 |
| 2021 | $4,586 | $54,593 | $11,167 | $43,426 |
| 2020 | $4,491 | $52,609 | $10,761 | $41,848 |
| 2019 | $4,376 | $50,252 | $10,279 | $39,973 |
| 2018 | $4,215 | $48,287 | $9,877 | $38,410 |
| 2017 | $4,282 | $46,573 | $9,526 | $37,047 |
| 2016 | $4,122 | $45,826 | $9,373 | $36,453 |
| 2015 | $4,079 | $44,517 | $9,105 | $35,412 |
| 2014 | $3,950 | $43,954 | $8,990 | $34,964 |
Agents Affiliated with this Home
-
Toni Vander Heyden

Seller's Agent in 2024
Toni Vander Heyden
Keller Williams Realty Signature
(815) 315-1110
1,467 Total Sales
-
John Peterson

Buyer's Agent in 2024
John Peterson
Real Broker LLC - Naperville
(815) 289-5332
208 Total Sales
Map
Source: Midwest Real Estate Data (MRED)
MLS Number: 12206266
APN: 04-16-226-008
- 14358 Prairie Commons Ln
- 14124 Reston Dr
- 5756 Dusty Ln
- 5979 Vesper Dr
- XXXX Gridley Ln
- XXXX Willowbrook Rd
- 5724 Pierce Ln
- 5868 Longest Dr
- 6015 Performance Dr
- 5852 Longest Dr
- 56XX E Rockton Rd
- 15432 Willowbrook Rd
- 5476 Bastian Blvd
- 15551 Finley Way
- 15557 Finley Way
- 15538 Finley Way Unit 2
- 15566 Stonecrest Rd
- 15580 White Oak Dr
