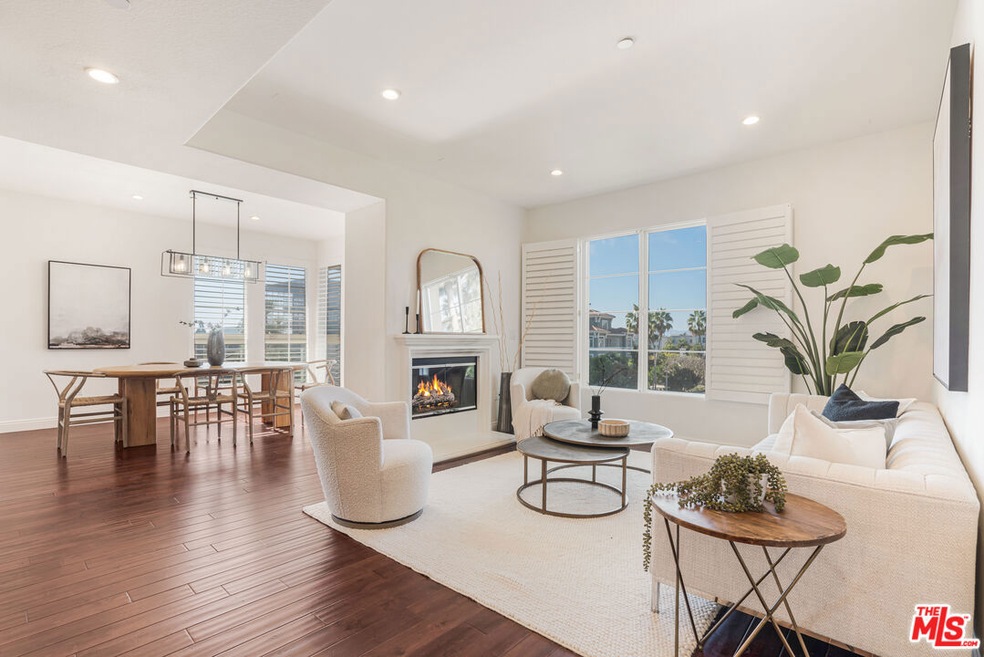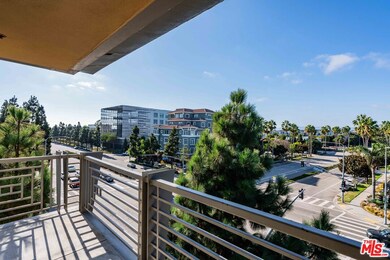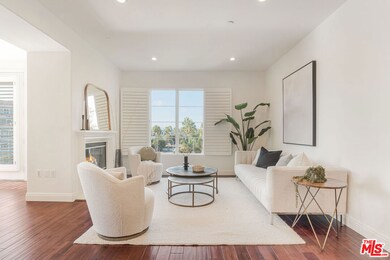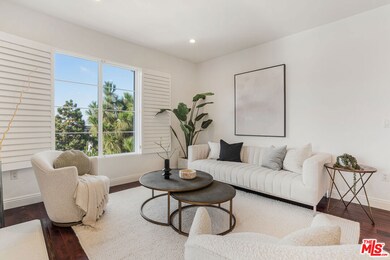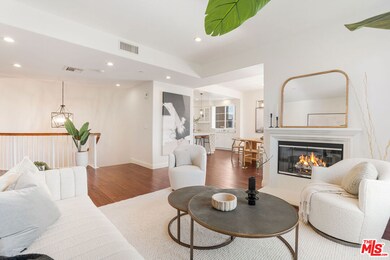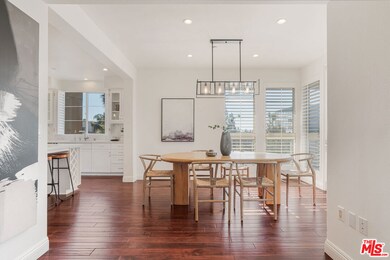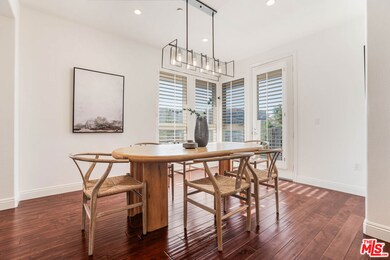
5831 Seawalk Dr Unit 237 Playa Vista, CA 90094
Playa Vista NeighborhoodHighlights
- Fitness Center
- 24-Hour Security
- City Lights View
- Playa Vista Elementary Rated A-
- In Ground Pool
- 2-minute walk to Longwood Dog Park
About This Home
As of December 2024Located in the desirable Paraiso complex of Playa Vista, this beautifully upgraded 2-bedroom, 2.5-bathroom corner penthouse condo with a private office/flex room is a must-see! The top floor open floor plan is flooded with natural light, featuring a cozy fireplace that seamlessly connects the living and dining areas. Step out onto one of three private balconies, including one off the dining area with stunning sunset views, perfect for enjoying the coastal breeze with your morning coffee. The remodeled kitchen features Caesarstone countertops, a chic tile backsplash, modern hardware, a Miele stove top and dishwasher, and a dual-zone 45-bottle wine fridge. The private office/den, ideal for remote work, has its own secluded patio and enough space to serve as a third bedroom. Downstairs, you'll find the laundry closet, a spacious guest bedroom with an en-suite bath and private patio, and the large primary suite. The primary bedroom provides enough space for an additional seating area or office and includes a fireplace and custom built-ins for ample storage. The en-suite bathroom provides a spa-like retreat with a soaking tub and a new frameless glass shower. Additional highlights include fresh paint and carpet throughout, a new high-efficiency HVAC system (2021), a newer hot water heater (2020), a hot water circulation pump (2021), new toilets (2023), and 2 conveniently located side by side parking spots.. This home is perfect for those seeking modern living in a prime location, close to shops, restaurants, Playa Vista Elementary, and the library. Enjoy all the Playa Vista amenities, including cable, high-speed fiber optic internet, an Olympic-sized pool, a fitness center, Centerpointe Club and Resort access, a local shuttle, and 29 parks.
Last Agent to Sell the Property
Estate Properties License #01745122 Listed on: 09/26/2024

Property Details
Home Type
- Condominium
Est. Annual Taxes
- $20,433
Year Built
- Built in 2003
HOA Fees
Parking
- Subterranean Parking
Home Design
- Contemporary Architecture
- Turnkey
Interior Spaces
- 2,204 Sq Ft Home
- 4-Story Property
- Living Room with Fireplace
- Dining Area
- City Lights Views
Kitchen
- <<OvenToken>>
- Gas and Electric Range
- <<microwave>>
- Dishwasher
- Kitchen Island
Flooring
- Engineered Wood
- Carpet
Bedrooms and Bathrooms
- 3 Bedrooms
- Walk-In Closet
- Powder Room
- Double Vanity
- <<tubWithShowerToken>>
Laundry
- Laundry Room
- Washer
Home Security
Pool
- In Ground Pool
- Spa
Outdoor Features
- Basketball Court
- Balcony
- Covered patio or porch
Utilities
- Central Heating and Cooling System
Listing and Financial Details
- Assessor Parcel Number 4211-020-189
Community Details
Overview
- Association fees include clubhouse, cable TV, building and grounds, alarm system, trash, water
- 81 Units
- Seabreeze Association
Amenities
- Picnic Area
- Clubhouse
- Meeting Room
- Recreation Room
- Elevator
Recreation
- Tennis Courts
- Community Basketball Court
- Pickleball Courts
- Sport Court
- Community Playground
- Fitness Center
- Community Pool
- Community Spa
- Bike Trail
Security
- 24-Hour Security
- Card or Code Access
- Carbon Monoxide Detectors
- Fire and Smoke Detector
- Fire Sprinkler System
Ownership History
Purchase Details
Home Financials for this Owner
Home Financials are based on the most recent Mortgage that was taken out on this home.Purchase Details
Purchase Details
Home Financials for this Owner
Home Financials are based on the most recent Mortgage that was taken out on this home.Purchase Details
Home Financials for this Owner
Home Financials are based on the most recent Mortgage that was taken out on this home.Purchase Details
Similar Homes in the area
Home Values in the Area
Average Home Value in this Area
Purchase History
| Date | Type | Sale Price | Title Company |
|---|---|---|---|
| Grant Deed | $1,535,000 | Fidelity National Title | |
| Grant Deed | $1,211,000 | Fidelity National Title | |
| Grant Deed | $845,000 | Investors Title Company | |
| Grant Deed | $707,000 | Chicago Title | |
| Grant Deed | -- | Chicago Title |
Mortgage History
| Date | Status | Loan Amount | Loan Type |
|---|---|---|---|
| Open | $650,000 | New Conventional | |
| Previous Owner | $596,250 | New Conventional | |
| Previous Owner | $676,000 | Unknown | |
| Previous Owner | $84,500 | Credit Line Revolving | |
| Previous Owner | $200,000 | Credit Line Revolving | |
| Previous Owner | $170,000 | Credit Line Revolving | |
| Previous Owner | $530,153 | Negative Amortization |
Property History
| Date | Event | Price | Change | Sq Ft Price |
|---|---|---|---|---|
| 12/19/2024 12/19/24 | Sold | $1,535,000 | -1.0% | $696 / Sq Ft |
| 11/11/2024 11/11/24 | Pending | -- | -- | -- |
| 11/01/2024 11/01/24 | Price Changed | $1,550,000 | -2.5% | $703 / Sq Ft |
| 09/26/2024 09/26/24 | For Sale | $1,590,000 | -- | $721 / Sq Ft |
Tax History Compared to Growth
Tax History
| Year | Tax Paid | Tax Assessment Tax Assessment Total Assessment is a certain percentage of the fair market value that is determined by local assessors to be the total taxable value of land and additions on the property. | Land | Improvement |
|---|---|---|---|---|
| 2024 | $20,433 | $1,377,904 | $935,065 | $442,839 |
| 2023 | $20,107 | $1,350,887 | $916,731 | $434,156 |
| 2022 | $19,496 | $1,324,400 | $898,756 | $425,644 |
| 2021 | $19,311 | $1,298,433 | $881,134 | $417,299 |
| 2019 | $18,710 | $1,259,923 | $855,000 | $404,923 |
| 2018 | $18,775 | $1,235,220 | $838,236 | $396,984 |
| 2017 | $18,372 | $1,211,000 | $821,800 | $389,200 |
| 2016 | $14,883 | $920,000 | $560,000 | $360,000 |
| 2015 | $13,721 | $827,000 | $503,000 | $324,000 |
| 2014 | $13,861 | $824,000 | $501,000 | $323,000 |
Agents Affiliated with this Home
-
Tamara Humphrey

Seller's Agent in 2024
Tamara Humphrey
Estate Properties
(310) 927-2433
177 in this area
264 Total Sales
-
Ziari Aguilar

Seller Co-Listing Agent in 2024
Ziari Aguilar
Estate Properties
(310) 800-0414
36 in this area
52 Total Sales
Map
Source: The MLS
MLS Number: 24-442121
APN: 4211-020-189
- 5831 Seawalk Dr Unit 240
- 13173 Pacific Promenade Unit 101
- 5700 Seawalk Dr Unit 8
- 13075 Pacific Promenade Unit 219
- 13080 Pacific Unit 302
- 13200 Pacific Promenade Prome Unit 420
- 13200 Pacific Promenade Unit 217
- 13200 Pacific Promenade Unit 207
- 13045 Pacific Promenade Unit 337
- 5625 W Crescent Park Unit 335
- 5625 W Crescent Park Unit 205
- 5400 Playa Vista Dr Unit 23
- 5400 Playa Vista Dr Unit 2
- 6400 Crescent Park E Unit 121
- 13044 Pacific Promenade Unit 107
- 13044 Pacific Promenade Unit 420
- 13044 Pacific Promenade Unit 101
- 5625 Crescent Park W Unit 131
- 12936 W Discovery Creek
- 6241 Crescent Park W Unit 109
