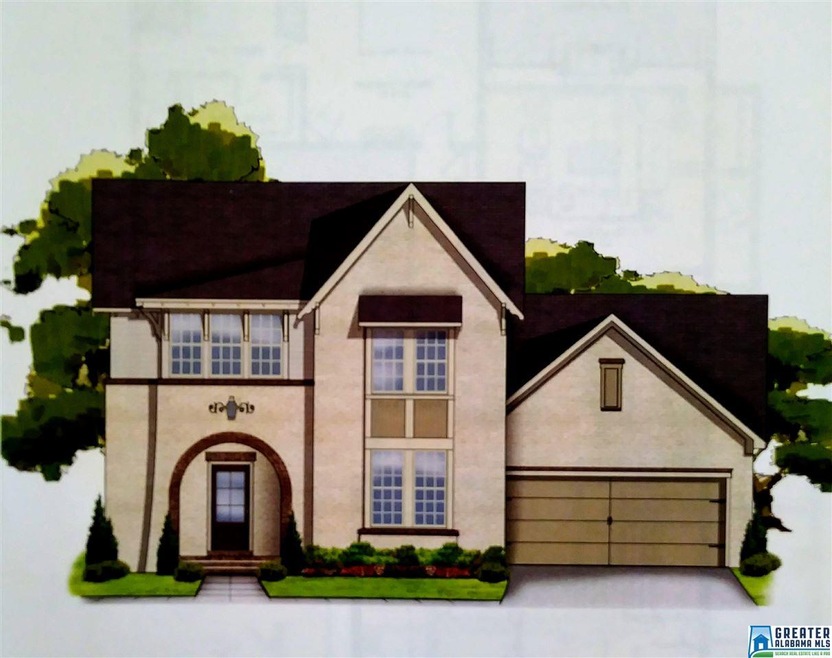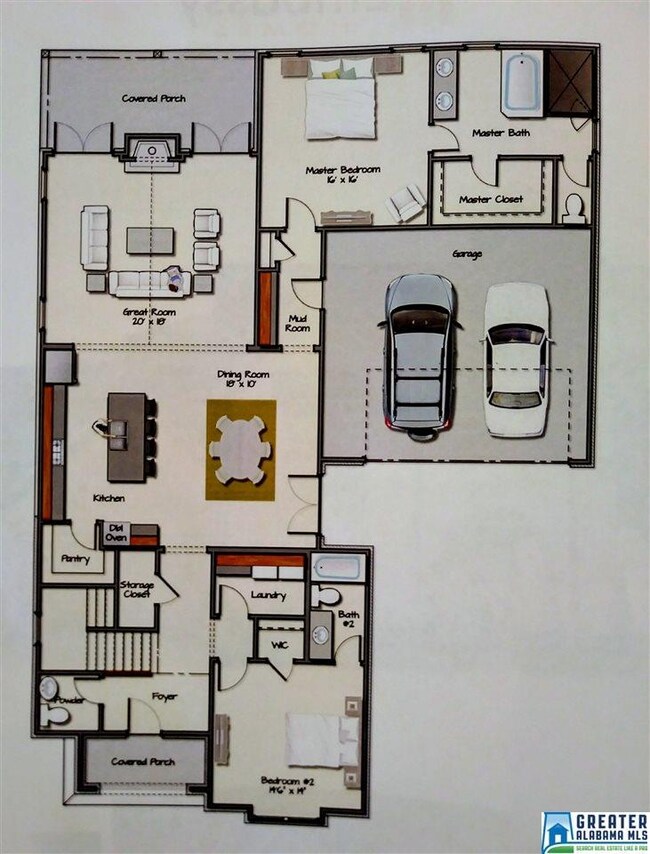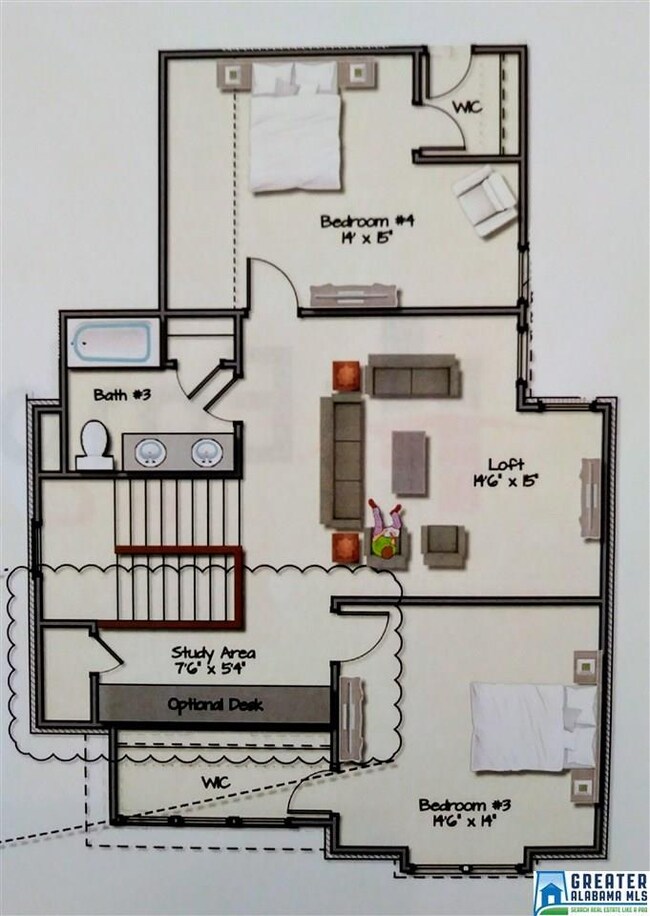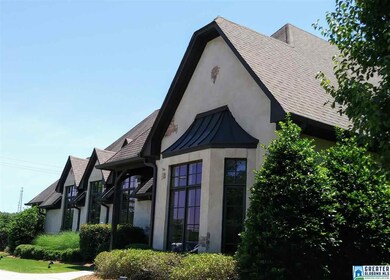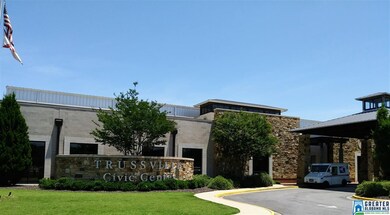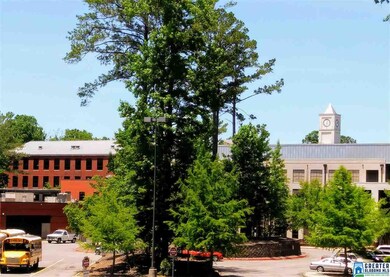
5832 Longview Ln Trussville, AL 35173
Estimated Value: $505,112 - $564,000
Highlights
- In Ground Pool
- Clubhouse
- Wood Flooring
- Paine Elementary School Rated A
- Cathedral Ceiling
- Main Floor Primary Bedroom
About This Home
As of November 2018**UNDER CONSTRUCTION** Come see our newest floor plan! Great open living space with vaulted family room. open kitchen/dining space that is great for parties! Two bedrooms on main level each with private en suite baths! Upstairs is a loft with two bedrooms and full bath. Great living space and this one won't last long! ** buyers agent to verify items of importance to buyer**
Co-Listed By
Catherine Beaton
CRE Residential LLC
Home Details
Home Type
- Single Family
Est. Annual Taxes
- $2,200
Year Built
- Built in 2018 | Under Construction
Lot Details
- 6,534 Sq Ft Lot
- Sprinkler System
HOA Fees
- $58 Monthly HOA Fees
Parking
- 2 Car Attached Garage
- Side Facing Garage
Home Design
- Slab Foundation
- Ridge Vents on the Roof
- HardiePlank Siding
- Four Sided Brick Exterior Elevation
Interior Spaces
- 1.5-Story Property
- Crown Molding
- Smooth Ceilings
- Cathedral Ceiling
- Ceiling Fan
- Recessed Lighting
- Ventless Fireplace
- Self Contained Fireplace Unit Or Insert
- Gas Log Fireplace
- Double Pane Windows
- French Doors
- Insulated Doors
- Mud Room
- Family Room with Fireplace
- Dining Room
- Den
- Loft
- Pull Down Stairs to Attic
Kitchen
- Stove
- Built-In Microwave
- Dishwasher
- Stainless Steel Appliances
- Kitchen Island
- Stone Countertops
- Disposal
Flooring
- Wood
- Carpet
- Tile
Bedrooms and Bathrooms
- 4 Bedrooms
- Primary Bedroom on Main
- Split Bedroom Floorplan
- Walk-In Closet
- Bathtub and Shower Combination in Primary Bathroom
- Garden Bath
- Separate Shower
- Linen Closet In Bathroom
Laundry
- Laundry Room
- Laundry on main level
- Washer and Electric Dryer Hookup
Pool
- In Ground Pool
- Fence Around Pool
Outdoor Features
- Covered patio or porch
Utilities
- Central Heating and Cooling System
- Heating System Uses Gas
- Programmable Thermostat
- Underground Utilities
- Gas Water Heater
Listing and Financial Details
- Tax Lot 148
Community Details
Overview
- Mckay Management Association, Phone Number (205) 733-4900
Amenities
- Clubhouse
Recreation
- Community Pool
Ownership History
Purchase Details
Home Financials for this Owner
Home Financials are based on the most recent Mortgage that was taken out on this home.Purchase Details
Home Financials for this Owner
Home Financials are based on the most recent Mortgage that was taken out on this home.Similar Homes in the area
Home Values in the Area
Average Home Value in this Area
Purchase History
| Date | Buyer | Sale Price | Title Company |
|---|---|---|---|
| Wilson Darnell V | $363,351 | -- | |
| Embassy Homes Llc | $330,000 | -- |
Mortgage History
| Date | Status | Borrower | Loan Amount |
|---|---|---|---|
| Previous Owner | Embassy Homes Llc | $288,000 | |
| Previous Owner | Embassy Homes Llc | $288,000 |
Property History
| Date | Event | Price | Change | Sq Ft Price |
|---|---|---|---|---|
| 11/02/2018 11/02/18 | Sold | $363,351 | +0.2% | $120 / Sq Ft |
| 06/22/2018 06/22/18 | Price Changed | $362,631 | +0.5% | $120 / Sq Ft |
| 06/19/2018 06/19/18 | Pending | -- | -- | -- |
| 06/19/2018 06/19/18 | For Sale | $360,756 | -- | $119 / Sq Ft |
Tax History Compared to Growth
Tax History
| Year | Tax Paid | Tax Assessment Tax Assessment Total Assessment is a certain percentage of the fair market value that is determined by local assessors to be the total taxable value of land and additions on the property. | Land | Improvement |
|---|---|---|---|---|
| 2024 | $3,259 | $51,260 | -- | -- |
| 2022 | $2,979 | $48,820 | $7,000 | $41,820 |
| 2021 | $2,766 | $45,390 | $7,000 | $38,390 |
| 2020 | $2,510 | $41,280 | $7,000 | $34,280 |
| 2019 | $4,571 | $73,600 | $0 | $0 |
| 2018 | $311 | $5,000 | $0 | $0 |
| 2017 | $311 | $5,000 | $0 | $0 |
Agents Affiliated with this Home
-
Thomas Gamble

Seller's Agent in 2018
Thomas Gamble
Embridge Realty, LLC
(205) 616-9785
1 in this area
96 Total Sales
-

Seller Co-Listing Agent in 2018
Catherine Beaton
CRE Residential LLC
(205) 862-5151
-
Josh Vernon

Buyer's Agent in 2018
Josh Vernon
Keller Williams Realty Vestavia
(205) 706-5260
75 in this area
666 Total Sales
Map
Source: Greater Alabama MLS
MLS Number: 820430
APN: 12-00-11-1-000-050.000
- 5824 Longview Ln
- 5713 Long View Trail
- 5404 Longmeadow Pkwy
- 5415 Longmeadow Pkwy
- 5935 Longmeadow Pkwy
- 5463 Longmeadow Ridge
- 5419 Longmeadow Ridge
- 5428 Longmeadow Ridge
- 5420 Longmeadow Ridge
- 5479 Longmeadow Ridge
- 5423 Longmeadow Ridge
- 5401 Longmeadow Ridge
- 5476 Longmeadow Ridge
- 5468 Longmeadow Ridge
- 5472 Longmeadow Ridge
- 5444 Longmeadow Ridge
- 5483 Longmeadow Ridge
- 5408 Longmeadow Ridge
- 6037 Clubhouse Dr
- 5480 Longmeadow Ridge
- 5832 Longview Ln
- 5836 Longview Ln
- 5828 Longview Ln
- 5840 Longview Ln
- 5951 Mountain View Trace
- 5947 Mountain View Trace
- 5947 Mountain View Trace
- 5951 Mountain View Trace
- 5837 Longview Ln
- 5640 Longview Ln
- 5833 Longview Ln
- 5955 Mountainview Trc
- 5943 Mountain View Trace
- 5844 Longview Ln
- 5841 Longview Ln
- 5943 Mountain View Trace
- 5829 Longview Ln
- 5837 Long View Ln
- 5955 Mountain View Trace
- 5939 Mountain View Trace
