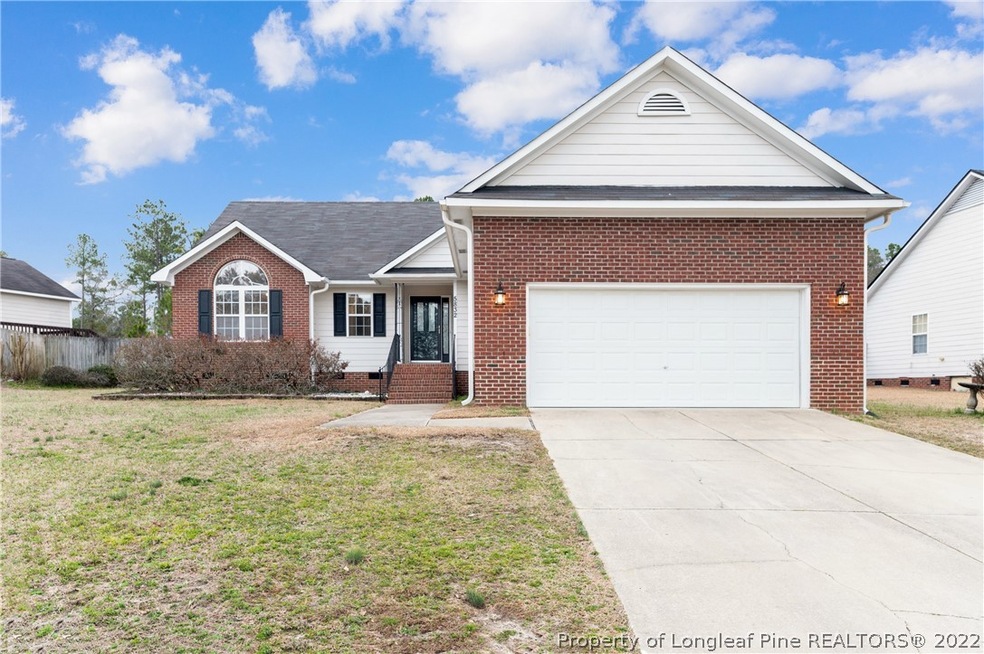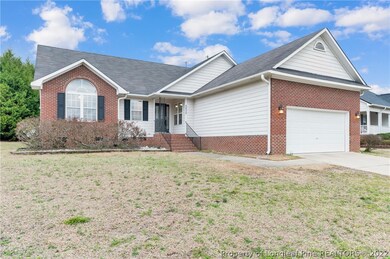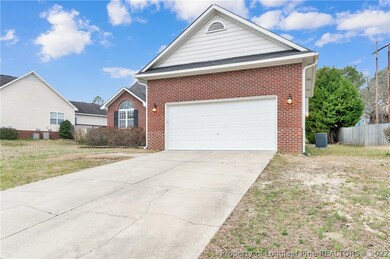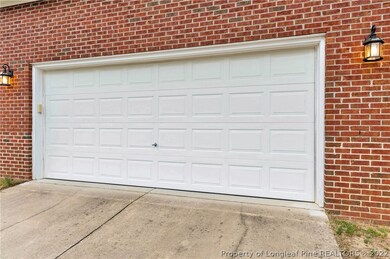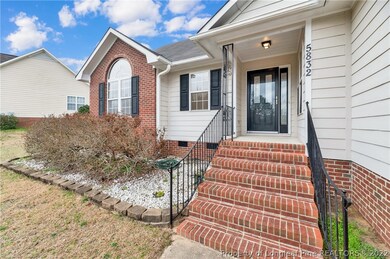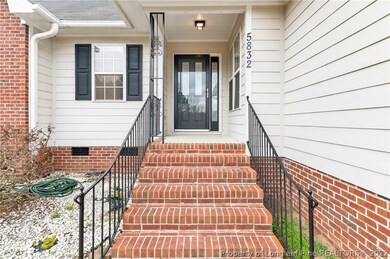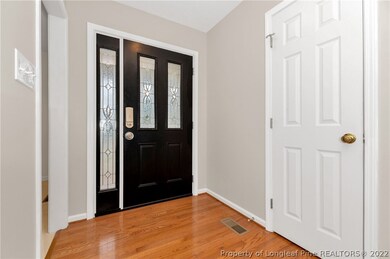
5832 Spreading Branch Rd Hope Mills, NC 28348
South View NeighborhoodEstimated Value: $243,000 - $286,000
Highlights
- Deck
- Ranch Style House
- No HOA
- Cathedral Ceiling
- Wood Flooring
- Formal Dining Room
About This Home
As of April 2021What a find in the Brookridge subdivision of Hope Mills! This is a lovely 3 bedroom, 2 bathroom one owner home. The foyer features hardwood flooring and leads straight into the large living room with cathedral ceiling and gas fireplace. To the left you will find two spacious bedrooms and full bathroom. To the right of the foyer the kitchen features white cabinets, ample cabinet and counter space and an eat in dining area. Off the kitchen there is a formal dining room that could also be used as a play room, den or office. The master bedroom has a trey ceiling and walk in closet. The master bathroom has a separate shower, soaking tub and dual vanities. Step out the back door onto the newly painted deck... perfect for entertaining! New paint and bathroom light fixtures. HVAC replaced July 2020. Better snag this one before someone else does!
Last Agent to Sell the Property
KELLER WILLIAMS REALTY (FAYETTEVILLE) License #254798 Listed on: 03/04/2021

Home Details
Home Type
- Single Family
Est. Annual Taxes
- $2,449
Year Built
- Built in 2002
Lot Details
- Fenced
- Property is in good condition
- Zoning described as R15 - Residential District
Parking
- 2 Car Attached Garage
Home Design
- Ranch Style House
- Brick Veneer
Interior Spaces
- 1,623 Sq Ft Home
- Tray Ceiling
- Cathedral Ceiling
- Ceiling Fan
- Factory Built Fireplace
- Blinds
- Entrance Foyer
- Formal Dining Room
- Crawl Space
Kitchen
- Eat-In Kitchen
- Range
- Microwave
- Dishwasher
Flooring
- Wood
- Carpet
- Vinyl
Bedrooms and Bathrooms
- 3 Bedrooms
- Walk-In Closet
- 2 Full Bathrooms
- Garden Bath
- Separate Shower
Laundry
- Laundry in unit
- Washer and Dryer Hookup
Home Security
- Storm Doors
- Fire and Smoke Detector
Outdoor Features
- Deck
- Porch
- Stoop
Schools
- Ed V. Baldwin Elementary School
- South View Middle School
- South View Senior High School
Utilities
- Central Air
- Heat Pump System
Community Details
- No Home Owners Association
- Brookridge Subdivision
Listing and Financial Details
- Exclusions: -N/A
- Tax Lot 2
- Assessor Parcel Number 0414843319
Ownership History
Purchase Details
Home Financials for this Owner
Home Financials are based on the most recent Mortgage that was taken out on this home.Purchase Details
Home Financials for this Owner
Home Financials are based on the most recent Mortgage that was taken out on this home.Similar Homes in Hope Mills, NC
Home Values in the Area
Average Home Value in this Area
Purchase History
| Date | Buyer | Sale Price | Title Company |
|---|---|---|---|
| Johnson Randel Carl | $179,000 | None Available | |
| Buckner Tina R | $133,000 | -- |
Mortgage History
| Date | Status | Borrower | Loan Amount |
|---|---|---|---|
| Open | Johnson Randel Carl | $185,444 | |
| Previous Owner | Buckner Tina R | $151,900 | |
| Previous Owner | Buckner Tina R | $149,542 | |
| Previous Owner | Buckner Tina R | $147,155 | |
| Previous Owner | Buckner Tina R | $139,626 | |
| Previous Owner | Buckner Tina R | $131,750 | |
| Previous Owner | Buckner Tina R | $135,650 |
Property History
| Date | Event | Price | Change | Sq Ft Price |
|---|---|---|---|---|
| 04/01/2021 04/01/21 | Sold | $179,000 | +4.7% | $110 / Sq Ft |
| 03/05/2021 03/05/21 | Pending | -- | -- | -- |
| 03/04/2021 03/04/21 | For Sale | $171,000 | -- | $105 / Sq Ft |
Tax History Compared to Growth
Tax History
| Year | Tax Paid | Tax Assessment Tax Assessment Total Assessment is a certain percentage of the fair market value that is determined by local assessors to be the total taxable value of land and additions on the property. | Land | Improvement |
|---|---|---|---|---|
| 2024 | $2,449 | $157,661 | $25,000 | $132,661 |
| 2023 | $2,449 | $157,661 | $25,000 | $132,661 |
| 2022 | $2,259 | $156,735 | $25,000 | $131,735 |
| 2021 | $1,632 | $156,735 | $25,000 | $131,735 |
| 2019 | $1,622 | $142,600 | $25,000 | $117,600 |
| 2018 | $1,598 | $142,600 | $25,000 | $117,600 |
| 2017 | $1,598 | $142,600 | $25,000 | $117,600 |
| 2016 | $1,723 | $157,900 | $25,000 | $132,900 |
| 2015 | $1,723 | $157,900 | $25,000 | $132,900 |
| 2014 | $1,723 | $157,900 | $25,000 | $132,900 |
Agents Affiliated with this Home
-
Meredith Rains Hartsook
M
Seller's Agent in 2021
Meredith Rains Hartsook
KELLER WILLIAMS REALTY (FAYETTEVILLE)
8 in this area
197 Total Sales
-
DONNA Lloyd
D
Buyer's Agent in 2021
DONNA Lloyd
EXP REALTY LLC
(910) 964-0300
5 in this area
56 Total Sales
Map
Source: Longleaf Pine REALTORS®
MLS Number: 651900
APN: 0414-84-3319
- 5832 Spreading Branch Rd
- 5836 Spreading Branch Rd
- 5828 Spreading Branch Rd
- 5908 Spreading Branch Rd
- 4847 Legion Rd
- 5822 Spreading Branch Rd
- 4839 Legion Rd
- 5823 Spreading Branch Rd
- 5816 Spreading Branch Rd
- 5300 Brower Trail
- 4279 Redmill Ln
- 5819 Spreading Branch Rd
- 4827 Legion Rd
- 4268 Redmill Ln
- 5812 Spreading Branch Rd
- 5815 Spreading Branch Rd
- 5304 Brower Trail
- 4927 Legion Rd
- 4264 Redmill Ln
- 5808 Spreading Branch Rd
