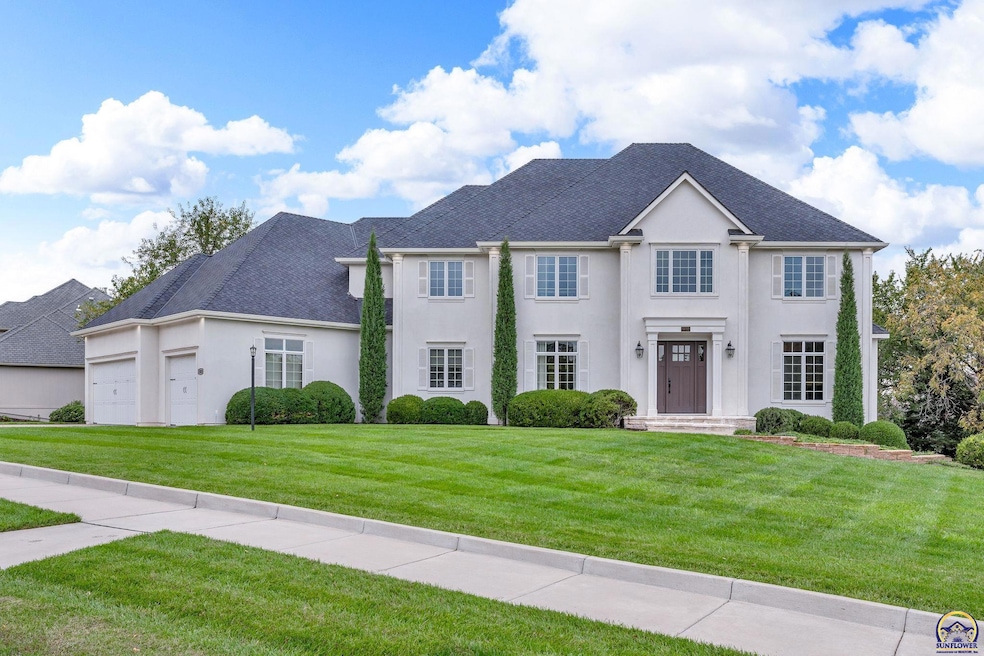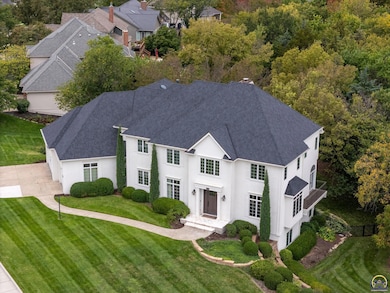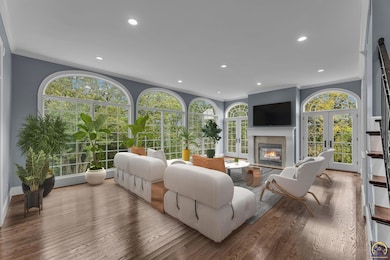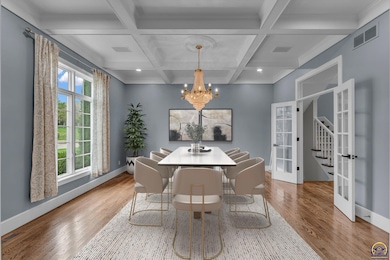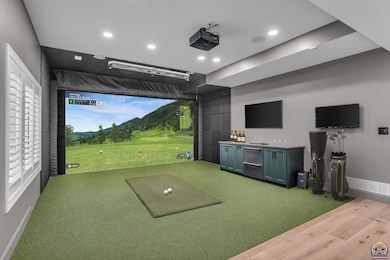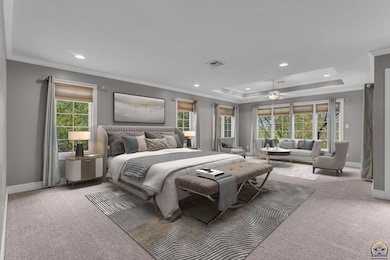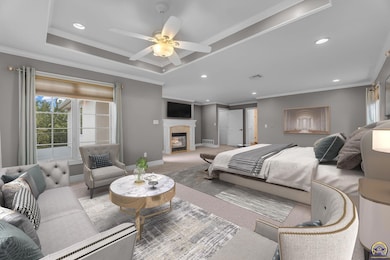5832 SW Clarion Ln Topeka, KS 66610
Southwest Topeka NeighborhoodEstimated payment $7,365/month
Highlights
- 0.66 Acre Lot
- Deck
- Recreation Room
- Jay Shideler Elementary School Rated A-
- Multiple Fireplaces
- Steam Shower
About This Home
Some homes simply feel different the moment you step inside. The light is softer, the rooms flow with ease, and there’s a sense that every inch has been designed for living well. All 7,600 square feet of this home make it that kind of place—grand in scale, rich in character, and surrounded by the kind of quiet that makes you breathe a little deeper. Sunlight spills through windows that seem to go on forever. Covered porches, shaded decks, and screened retreats blur the line between indoors and out, creating spaces where days stretch longer and life feels balanced. The 2023 nearly $700k remodel by Winston Brown created a home that’s both luxurious and inviting, anchored by a HIGH-END GOLF SIMULATOR (Foresight GCHawk Model) and a complete entertainment area in the basement built for leisure and connection. Elegance begins in the foyer, where an impressive staircase makes a graceful statement. The den nearby is refined and private, while the formal dining room opens naturally toward the hearth room and kitchen beyond. Here, a large breakfast bar and nook wrapped in windows make every morning feel like a fresh start. **Hardwood floors—most newly installed in 2021 and others carefully refinished—**lead you through a floor plan that’s both open and quietly sophisticated. The primary suite is extra large, offering space to unwind with thoughtful design and light that softens as the day fades. Upstairs, four separated private bedroom suites total surround a comfortable second-floor living room—a landing place between activity and rest. Each bedroom includes its own full bath and walk in closet, ensuring privacy and calm for all who live or stay here. Downstairs, the lower level extends the same sense of refinement. The 2023 remodel by Winston Brown created a space that’s both luxurious and inviting, anchored by a high-end golf simulator (Foresight GCHawk Model) and a complete entertainment area built for leisure and connection. A guest suite with full bath, coffered ceilings, wainscoting, and windows that bring in natural light make this level feel elegant rather than below-grade. A nearly full kitchen completes the space, transforming it into a true extension of the main home. The attention to detail continues outside and throughout. The entire exterior, including doors and shutters, has been freshly painted. A steel backyard fence complements the property’s strong, graceful lines. A new roof and three new HVAC systems installed by McElroy’s add confidence that this home was renovated to last. Inside, brand-new electric window treatments on the main floor and custom wood shutters on the basement windows provide both beauty and convenience. Technology and comfort go hand in hand. A full security system covers every entrance, while a steam shower adds a touch of spa-level luxury. The Sub-Zero refrigerator anchors the kitchen with timeless quality, and every finish, fixture, and upgrade feels deliberate. The home’s many outdoor living areas complete the experience: a screened porch for morning coffee, a covered deck off the dining room for evening shade, and smaller decks from the sunroom and primary bedroom that connect you to the surrounding trees. Shade settles over the stainless-steel fencing and mature landscape, making the property feel private yet welcoming. You might also enjoy the deluxe swingset! Every element of this home bears the mark of precision and purpose. Winston Brown’s craftsmanship, combined with thoughtful updates and natural beauty, has turned this residence into something greater than the sum of its parts. This home is a carefully reimagined way of living. Each day unfolds differently here—morning light in the hearth room, laughter echoing up the central staircase, a quiet round of golf downstairs, and evenings spent on the porch listening to the tress and wind!
Listing Agent
Coldwell Banker American Home Brokerage Phone: 785-969-9296 License #00229402 Listed on: 10/23/2025

Home Details
Home Type
- Single Family
Est. Annual Taxes
- $13,031
Year Built
- Built in 1996
Lot Details
- 0.66 Acre Lot
- Lot Dimensions are 170x150
- Corner Lot
HOA Fees
- $33 Monthly HOA Fees
Parking
- 3 Car Attached Garage
Home Design
- Frame Construction
- Architectural Shingle Roof
- Stick Built Home
Interior Spaces
- 7,605 Sq Ft Home
- 2-Story Property
- Sheet Rock Walls or Ceilings
- Ceiling height of 10 feet or more
- Multiple Fireplaces
- Thermal Pane Windows
- Great Room
- Family Room
- Living Room
- Dining Room
- Recreation Room
- Carpet
- Finished Basement
- Basement Fills Entire Space Under The House
- Home Security System
Kitchen
- Breakfast Area or Nook
- Double Oven
- Gas Cooktop
- Dishwasher
- Disposal
Bedrooms and Bathrooms
- 5 Bedrooms
- Steam Shower
Laundry
- Laundry Room
- Laundry on main level
Outdoor Features
- Deck
- Enclosed Patio or Porch
Schools
- Jay Shideler Elementary School
- Washburn Rural North Middle School
- Washburn Rural High School
Utilities
- Multiple cooling system units
- Multiple Heating Units
Community Details
- Association fees include common area maintenance
- Clarion Woods Subdivision
Listing and Financial Details
- Assessor Parcel Number R61494
Map
Home Values in the Area
Average Home Value in this Area
Tax History
| Year | Tax Paid | Tax Assessment Tax Assessment Total Assessment is a certain percentage of the fair market value that is determined by local assessors to be the total taxable value of land and additions on the property. | Land | Improvement |
|---|---|---|---|---|
| 2025 | $13,031 | $83,182 | -- | -- |
| 2023 | $13,031 | $78,415 | $0 | $0 |
| 2022 | $11,473 | $70,645 | $0 | $0 |
| 2021 | $10,829 | $67,275 | $0 | $0 |
| 2020 | $10,875 | $68,855 | $0 | $0 |
| 2019 | $10,676 | $67,505 | $0 | $0 |
| 2018 | $9,937 | $63,030 | $0 | $0 |
| 2017 | $9,858 | $61,794 | $0 | $0 |
| 2014 | $9,823 | $60,881 | $0 | $0 |
Property History
| Date | Event | Price | List to Sale | Price per Sq Ft | Prior Sale |
|---|---|---|---|---|---|
| 11/12/2025 11/12/25 | Price Changed | $1,185,000 | -6.7% | $156 / Sq Ft | |
| 10/23/2025 10/23/25 | For Sale | $1,270,000 | +115.3% | $167 / Sq Ft | |
| 11/30/2020 11/30/20 | Sold | -- | -- | -- | View Prior Sale |
| 10/12/2020 10/12/20 | Pending | -- | -- | -- | |
| 09/14/2020 09/14/20 | Off Market | -- | -- | -- | |
| 07/20/2020 07/20/20 | Price Changed | $589,900 | -1.7% | $100 / Sq Ft | |
| 06/12/2020 06/12/20 | For Sale | $599,900 | +1.9% | $102 / Sq Ft | |
| 06/05/2018 06/05/18 | Sold | -- | -- | -- | View Prior Sale |
| 03/26/2018 03/26/18 | Pending | -- | -- | -- | |
| 03/05/2018 03/05/18 | For Sale | $589,000 | +1.6% | $77 / Sq Ft | |
| 03/30/2012 03/30/12 | Sold | -- | -- | -- | View Prior Sale |
| 01/27/2012 01/27/12 | Pending | -- | -- | -- | |
| 08/19/2011 08/19/11 | For Sale | $579,500 | -- | $76 / Sq Ft |
Purchase History
| Date | Type | Sale Price | Title Company |
|---|---|---|---|
| Interfamily Deed Transfer | -- | Lawyers Title Of Kansas Inc | |
| Deed | -- | Lawyers Title Of Kansas Inc | |
| Warranty Deed | -- | Kansas Secured Title |
Mortgage History
| Date | Status | Loan Amount | Loan Type |
|---|---|---|---|
| Open | $468,000 | Credit Line Revolving | |
| Previous Owner | $417,000 | New Conventional |
Source: Sunflower Association of REALTORS®
MLS Number: 241849
APN: 145-21-0-20-03-006-000
- 5747 SW 38th St
- 5729 SW 37th Terrace
- 5644 SW 36th St
- 3728 SW Stonybrook Dr
- 30A SW Postoak Dr
- 3743 SW Clarion Park Dr
- 3901 SW Stonybrook Dr
- 0000 SW Stoneylake Dr Unit Lot 2
- 0000 SW Stoneylake Dr Unit Lot 3
- 3912 SW Stonybrook Dr
- 3502 SW Stonybrook Dr
- 0000 SW 43rd Ct Unit BLK B, Lot 10
- 5916 SW 43rd Ct
- 3713 SW Lincolnshire Rd
- 3713 SW Arvonia Place
- 6239 SW 38th Place
- 6247 SW 40th Ct
- 6315 SW 42nd Cir
- 5507 SW Chapella St
- 3213 SW Kent St
- 5201 SW 34th St
- 3330 SW Mariposa Place
- 2937 SW Mcclure Rd
- 2745 SW Villa West Dr
- 2744 SW Villa West Dr
- 2759 SW Fairlawn Rd
- 3200-3330 SW Eveningside Dr
- 3600 SW Gage Blvd
- 2536 SW Brandywine Ln
- 5820 SW Candletree Dr
- 3930 SW Twilight Dr
- 2940 SW Gage Blvd
- 3211 SW Twilight Ct
- 3500 SW 29th St
- 5237 SW 20th Terrace
- 1999 SW Regency Parkway Dr
- 2908 SW 31st Ct
- 3201 SW Randolph Ave
- 3441 SW Burlingame Rd
- 3711 SW Park South Ct
