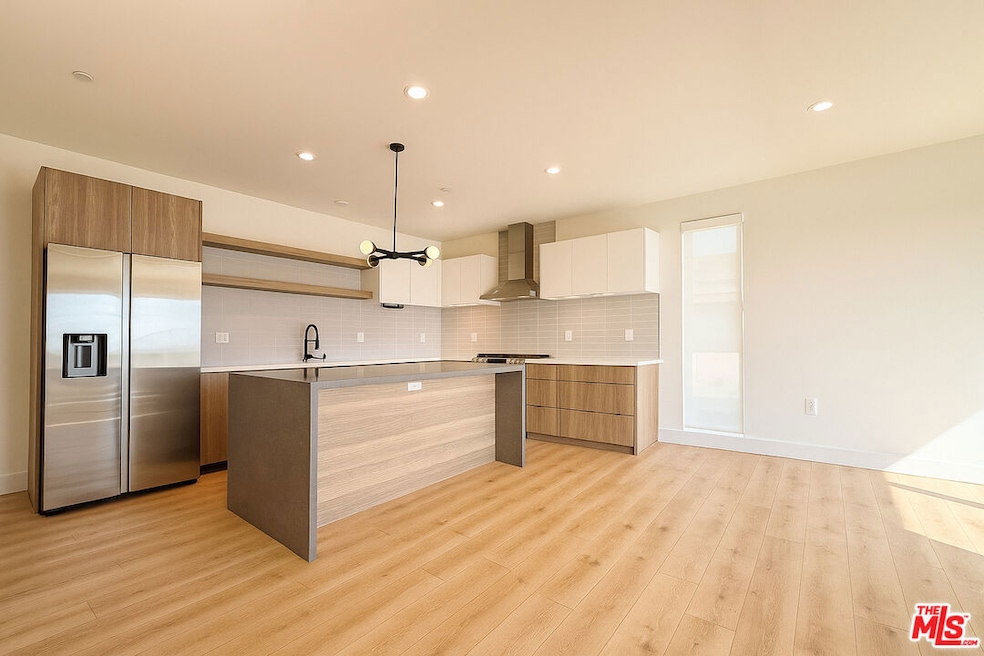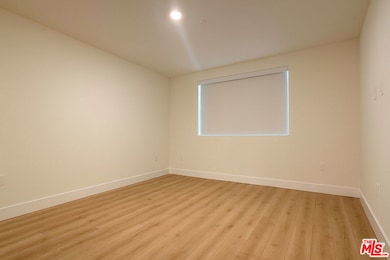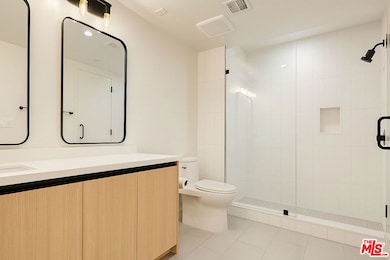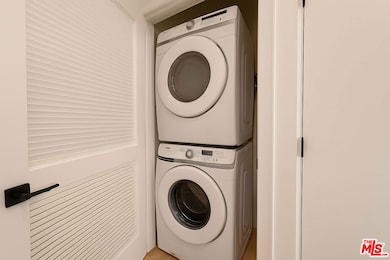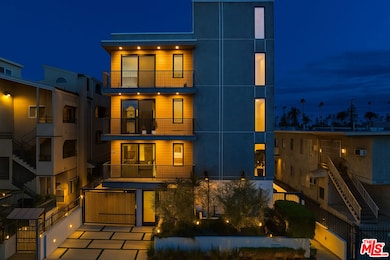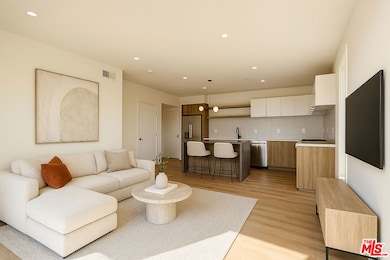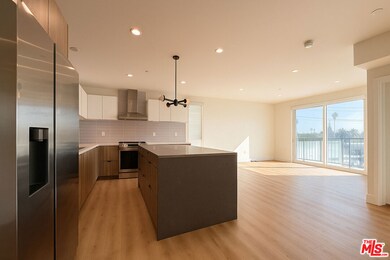5832 Virginia Ave Unit 403 Los Angeles, CA 90038
Hollywood NeighborhoodHighlights
- Art Studio
- Skyline View
- Wood Flooring
- STEM Academy at Bernstein High Rated A-
- Contemporary Architecture
- 4-minute walk to Seily Rodriguez Park
About This Home
Modern Luxury Living in the Heart of Hollywood Final Unit Available at OKA: Experience contemporary industrial design at its finest in this top-floor 2-bed, 2-bath residence. Soaring ceilings, wide-plank oak flooring, recessed lighting with dimmers, and floor-to-ceiling windows create a bright and airy atmosphere throughout. Step out onto your private balcony to enjoy open views and fresh air. The gourmet kitchen is built for both style and function, featuring walnut cabinetry with ambient lighting, glass subway tile backsplash, premium stainless steel appliances with black hardware, a striking stone island, and ample storage. Retreat to the oversized bedrooms complete with walk-in closets, and relax in the sleek, spa-inspired bathrooms showcasing matte black fixtures and sophisticated finishes. Additional highlights include a smart thermostat and in-unit washer and dryer. Residents enjoy secured, covered parking with EV charging and panoramic views of the Hollywood Sign, Downtown LA, and the Westside from the expansive rooftop terrace. Perfectly positioned between Hollywood and Larchmont, you're just minutes from celebrated dining, nightlife, and shopping. Don't miss your opportunity to own the very last home in this exceptional modern community.
Listing Agent
Christie's International Real Estate SoCal License #02174393 Listed on: 11/10/2025

Condo Details
Home Type
- Condominium
Est. Annual Taxes
- $21,036
Year Built
- Built in 1934 | Remodeled
Home Design
- Contemporary Architecture
Interior Spaces
- 1,150 Sq Ft Home
- 1-Story Property
- Double Pane Windows
- Great Room
- Bonus Room
- Art Studio
- Wood Flooring
- Skyline Views
Kitchen
- Oven or Range
- Dishwasher
- Disposal
Bedrooms and Bathrooms
- 2 Bedrooms
- 2 Full Bathrooms
Laundry
- Laundry in unit
- Dryer
Parking
- 1 Car Garage
- Automatic Gate
Outdoor Features
- Balcony
Utilities
- Zoned Cooling
- Heating Available
Community Details
- Pets Allowed
Listing and Financial Details
- Security Deposit $3,980
- Tenant pays for electricity, gas, insurance
- 12 Month Lease Term
- Assessor Parcel Number 5534-017-016
Map
Source: The MLS
MLS Number: 25616881
APN: 5534-017-016
- 5828 Lexington Ave
- 1120 N Van Ness Ave
- 5732 Lexington Ave
- 5851 La Mirada Ave
- 1200 Gordon St
- 5724 La Mirada Ave
- 1067 N Wilton Place
- 1059 N Wilton Place
- 1140 N Beachwood Dr
- 5913 Fountain Ave
- 1244 1/2 Gordon St
- 1250 Gordon St
- 5640 Santa Monica Blvd
- 1239 Gordon St
- 5661 Lexington Ave
- 1222 N Beachwood Dr
- 5961 Fountain Ave
- 5636 Lexington Ave
- 5652 La Mirada Ave
- 1116 N Gower St
- 5837 Virginia Ave
- 5806 Lexington Ave
- 1114 Tamarind Ave Unit 1114 2/5
- 5817-5823 W Lexington Ave
- 5813 Lexington Ave Unit 201
- 5813 Lexington Ave Unit 202
- 5919 Lexington Ave Unit 5919 Lexington Ave
- 5820 La Mirada Ave Unit 301
- 5716 Lexington Ave
- 1055 N Wilton Place
- 1055 N Wilton Place Unit 1/2
- 1278 N Van Ness Ave Unit 2
- 5727 La Mirada Ave Unit 402
- 5727 La Mirada Ave Unit 403
- 1203 Gordon St Unit 1205
- 6016 W Beachwood Ln
- 1244 1/2 Gordon St
- 6020 W Beachwood Ln
- 5640 Santa Monica Blvd
- 1310 Tamarind Ave
