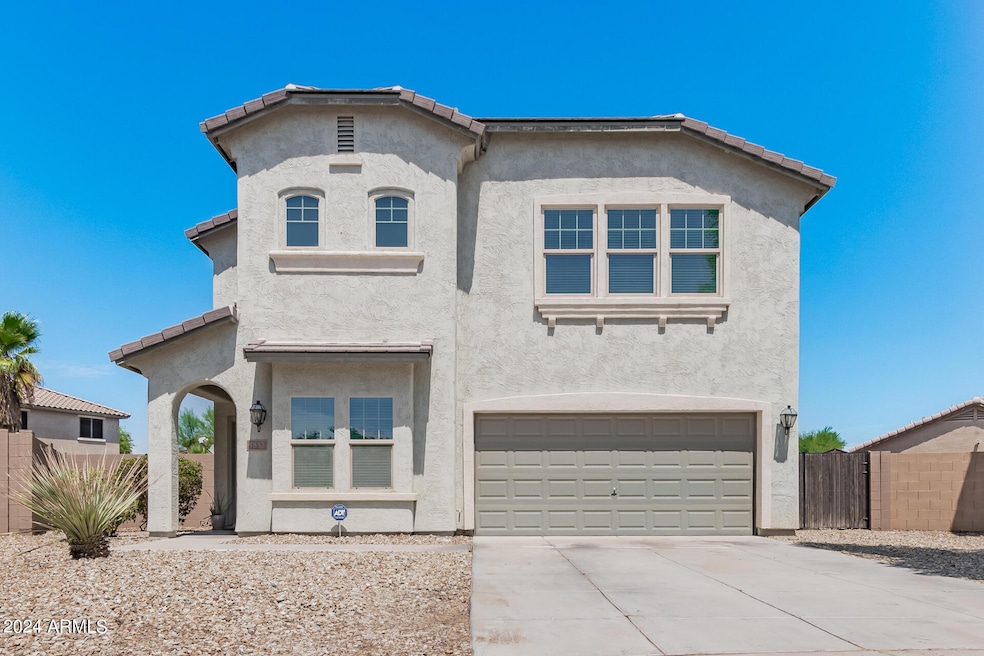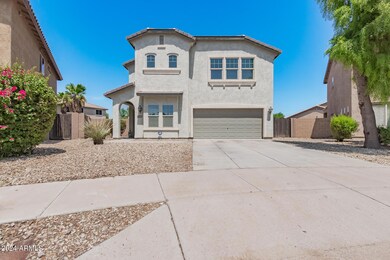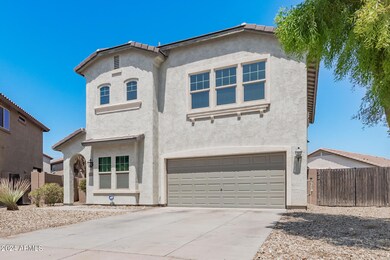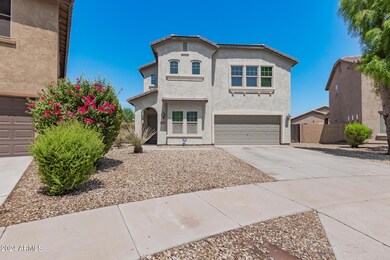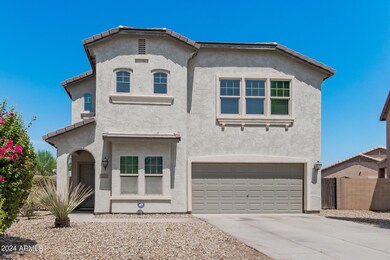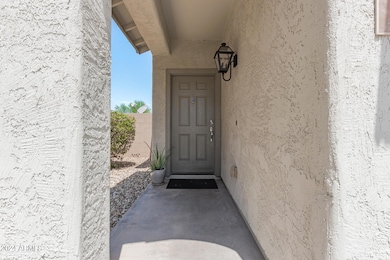
5832 W Gwen St Laveen, AZ 85339
Laveen NeighborhoodHighlights
- RV Gated
- Contemporary Architecture
- 2 Car Direct Access Garage
- Phoenix Coding Academy Rated A
- Covered patio or porch
- Oversized Parking
About This Home
As of September 2024Be the proud owner of this incredible two-story home awaiting its new owners! The charming foyer welcomes you to an immaculate interior boasting a spacious living room adorned with a trending palette, stylish tile flooring, and bountiful natural light. The eat-in kitchen is a standout, designed with SS appliances, granite counters, a mosaic tile backsplash, recessed & chic light fixtures, gorgeous wood cabinetry, a walk-in pantry, and an island with a breakfast bar. Retreat to the grand main suite upstairs that comes with wood-style flooring, a sitting area, a full ensuite, and a walk-in closet. The expansive backyard has a covered patio, a storage shed, a fire pit, a gazebo, and RV parking. What's not to like? This value will not disappoint!
Last Agent to Sell the Property
EMG Real Estate License #SA689069000 Listed on: 08/09/2024

Home Details
Home Type
- Single Family
Est. Annual Taxes
- $2,343
Year Built
- Built in 2012
Lot Details
- 7,233 Sq Ft Lot
- Block Wall Fence
- Front and Back Yard Sprinklers
- Sprinklers on Timer
- Grass Covered Lot
HOA Fees
- $88 Monthly HOA Fees
Parking
- 2 Car Direct Access Garage
- 4 Open Parking Spaces
- Oversized Parking
- Garage Door Opener
- RV Gated
Home Design
- Contemporary Architecture
- Wood Frame Construction
- Tile Roof
- Stucco
Interior Spaces
- 2,112 Sq Ft Home
- 2-Story Property
- Ceiling height of 9 feet or more
- Ceiling Fan
- Tile Flooring
- Washer and Dryer Hookup
Kitchen
- Eat-In Kitchen
- Breakfast Bar
- Built-In Microwave
- Kitchen Island
Bedrooms and Bathrooms
- 4 Bedrooms
- Primary Bathroom is a Full Bathroom
- 2.5 Bathrooms
- Dual Vanity Sinks in Primary Bathroom
- Bathtub With Separate Shower Stall
Outdoor Features
- Covered patio or porch
- Fire Pit
- Outdoor Storage
- Playground
Schools
- Paseo Pointe Elementary And Middle School
- Betty Fairfax High School
Utilities
- Central Air
- Heating Available
- High Speed Internet
- Cable TV Available
Listing and Financial Details
- Tax Lot 311
- Assessor Parcel Number 300-15-664
Community Details
Overview
- Association fees include ground maintenance
- Aam Association, Phone Number (602) 957-9191
- Built by Pulte Homes
- Paseo Pointe Replat Subdivision
Recreation
- Community Playground
- Bike Trail
Ownership History
Purchase Details
Home Financials for this Owner
Home Financials are based on the most recent Mortgage that was taken out on this home.Purchase Details
Home Financials for this Owner
Home Financials are based on the most recent Mortgage that was taken out on this home.Purchase Details
Home Financials for this Owner
Home Financials are based on the most recent Mortgage that was taken out on this home.Purchase Details
Home Financials for this Owner
Home Financials are based on the most recent Mortgage that was taken out on this home.Similar Homes in the area
Home Values in the Area
Average Home Value in this Area
Purchase History
| Date | Type | Sale Price | Title Company |
|---|---|---|---|
| Warranty Deed | $430,000 | Teema Title & Escrow Agency | |
| Deed | -- | Security Title | |
| Interfamily Deed Transfer | -- | First American Title Insuran | |
| Warranty Deed | $238,500 | First American Title Insuran | |
| Special Warranty Deed | $169,743 | Sun Title Agency Co |
Mortgage History
| Date | Status | Loan Amount | Loan Type |
|---|---|---|---|
| Open | $412,800 | New Conventional | |
| Previous Owner | $240,000 | New Conventional | |
| Previous Owner | $237,500 | Stand Alone Refi Refinance Of Original Loan | |
| Previous Owner | $231,345 | New Conventional | |
| Previous Owner | $6,940 | Second Mortgage Made To Cover Down Payment | |
| Previous Owner | $165,439 | FHA |
Property History
| Date | Event | Price | Change | Sq Ft Price |
|---|---|---|---|---|
| 09/06/2024 09/06/24 | Sold | $440,000 | +1.1% | $208 / Sq Ft |
| 08/11/2024 08/11/24 | Pending | -- | -- | -- |
| 08/09/2024 08/09/24 | For Sale | $435,000 | +82.4% | $206 / Sq Ft |
| 06/14/2018 06/14/18 | Sold | $238,500 | +1.5% | $113 / Sq Ft |
| 04/15/2018 04/15/18 | Pending | -- | -- | -- |
| 04/15/2018 04/15/18 | For Sale | $234,900 | -- | $111 / Sq Ft |
Tax History Compared to Growth
Tax History
| Year | Tax Paid | Tax Assessment Tax Assessment Total Assessment is a certain percentage of the fair market value that is determined by local assessors to be the total taxable value of land and additions on the property. | Land | Improvement |
|---|---|---|---|---|
| 2025 | $2,387 | $17,173 | -- | -- |
| 2024 | $2,343 | $16,355 | -- | -- |
| 2023 | $2,343 | $30,380 | $6,070 | $24,310 |
| 2022 | $2,272 | $22,960 | $4,590 | $18,370 |
| 2021 | $2,290 | $21,550 | $4,310 | $17,240 |
| 2020 | $2,229 | $19,780 | $3,950 | $15,830 |
| 2019 | $2,235 | $17,920 | $3,580 | $14,340 |
| 2018 | $2,126 | $16,510 | $3,300 | $13,210 |
| 2017 | $2,010 | $14,500 | $2,900 | $11,600 |
| 2016 | $1,908 | $16,430 | $3,280 | $13,150 |
| 2015 | $1,719 | $15,070 | $3,010 | $12,060 |
Agents Affiliated with this Home
-
Andrew Herrera

Seller's Agent in 2024
Andrew Herrera
EMG Real Estate
(480) 202-9100
7 in this area
167 Total Sales
-
Francisco Martinez

Buyer's Agent in 2024
Francisco Martinez
eXp Realty
(602) 733-1298
3 in this area
30 Total Sales
-
John Andrews

Seller's Agent in 2018
John Andrews
Keller Williams Arizona Realty
(602) 391-8731
5 in this area
128 Total Sales
-
Ana Martinez

Buyer's Agent in 2018
Ana Martinez
Arizona Premier Realty Homes & Land, LLC
(602) 710-6522
34 Total Sales
Map
Source: Arizona Regional Multiple Listing Service (ARMLS)
MLS Number: 6741724
APN: 300-15-664
- 5743 W Gwen St
- 5744 W Siesta Way
- 5734 W Gwen St
- 9009 S 57th Dr
- 8616 S 57th Dr
- 5531 W Gwen St
- 5616 W Paseo Way
- 5521 W Paseo Way
- 5510 W Paseo Way
- 5531 W Hopi Trail
- 5520 W Hopi Trail
- 5523 W Hopi Trail
- 5515 W Hopi Trail
- 5516 W Piedmont Rd
- 5512 W Piedmont Rd
- 5408 W Allen St
- 8014 S 56th Ave
- 5511 W Piedmont Rd
- 5507 W Piedmont Rd
- 5510 W Buist Ave
