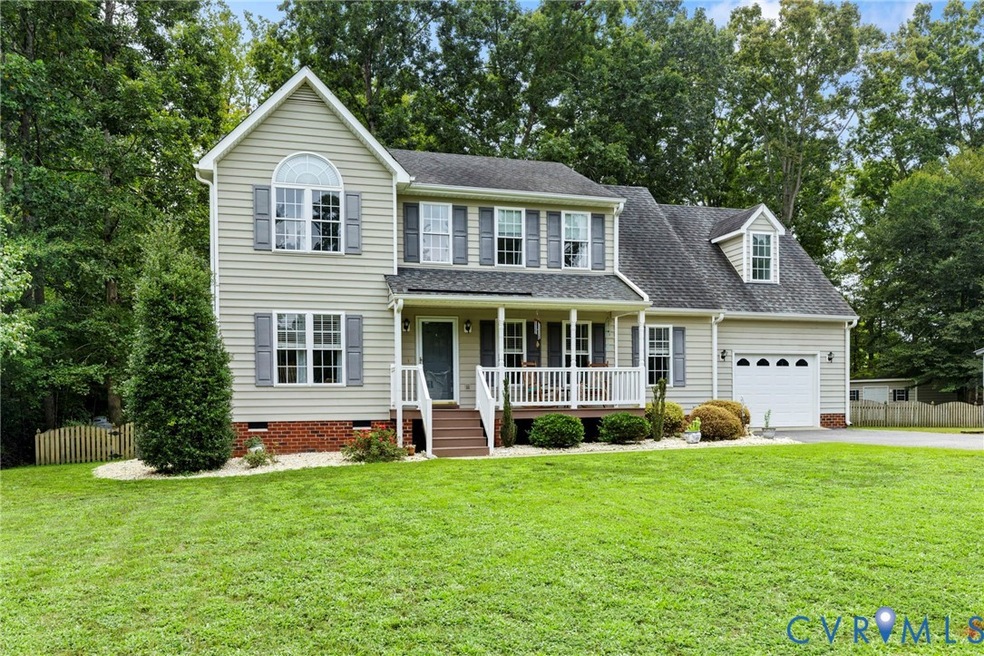
5833 Buckhunt Ln New Kent, VA 23124
Estimated payment $2,632/month
Highlights
- Colonial Architecture
- 1 Car Direct Access Garage
- Eat-In Kitchen
- High Ceiling
- Front Porch
- Walk-In Closet
About This Home
This stunning home with country front porch is nestled on one of the largest lots in the neighborhood at 1.1 acres, offering ample space and privacy. Enjoy modern upgrades including brand-new flooring, appliances, tile backsplash, and an encapsulated crawl space for added peace of mind. Open concept is bright & airy and connects the large family room to the kitchen & dining area. There is a large laundry room on the first level with cabinets. Upstairs has 3 BR plus a large bonus room that could be a 4th bedroom/office/playroom. Primary bedroom has walk-in closet and bath with double vanity. The fenced rear yard with patio is perfect for entertaining or relaxing in privacy. Double wide driveway is paved and has a direct entry 1-car garage with pedestrian door plus a carport. There is an attached and detached shed. Don't miss out on this exceptional find!
Listing Agent
Long & Foster REALTORS Brokerage Phone: (804) 405-5460 License #0225180735 Listed on: 08/19/2025

Co-Listing Agent
Long & Foster REALTORS Brokerage Phone: (804) 405-5460 License #0225182202
Home Details
Home Type
- Single Family
Est. Annual Taxes
- $2,391
Year Built
- Built in 2002
Lot Details
- 1.1 Acre Lot
- Back Yard Fenced
- Zoning described as R1
HOA Fees
- $13 Monthly HOA Fees
Parking
- 1 Car Direct Access Garage
- Carport
- Driveway
- Off-Street Parking
Home Design
- Colonial Architecture
- Frame Construction
- Composition Roof
- Vinyl Siding
Interior Spaces
- 2,232 Sq Ft Home
- 2-Story Property
- High Ceiling
- Gas Fireplace
- Crawl Space
Kitchen
- Eat-In Kitchen
- Stove
- Microwave
- Dishwasher
- Laminate Countertops
Flooring
- Partially Carpeted
- Vinyl
Bedrooms and Bathrooms
- 3 Bedrooms
- En-Suite Primary Bedroom
- Walk-In Closet
Outdoor Features
- Patio
- Shed
- Front Porch
Schools
- G. W. Watkins Elementary School
- New Kent Middle School
- New Kent High School
Utilities
- Zoned Heating and Cooling
- Heat Pump System
- Water Heater
- Engineered Septic
Listing and Financial Details
- Tax Lot 4
- Assessor Parcel Number 10A 1GA 4
Community Details
Overview
- Deerlake Subdivision
Amenities
- Common Area
Map
Home Values in the Area
Average Home Value in this Area
Tax History
| Year | Tax Paid | Tax Assessment Tax Assessment Total Assessment is a certain percentage of the fair market value that is determined by local assessors to be the total taxable value of land and additions on the property. | Land | Improvement |
|---|---|---|---|---|
| 2024 | $2,391 | $405,300 | $94,800 | $310,500 |
| 2023 | $2,277 | $339,900 | $70,600 | $269,300 |
| 2022 | $2,277 | $339,900 | $70,600 | $269,300 |
| 2021 | $2,374 | $300,500 | $69,700 | $230,800 |
| 2020 | $2,374 | $300,500 | $69,700 | $230,800 |
| 2019 | $2,151 | $262,300 | $59,700 | $202,600 |
| 2018 | $2,151 | $262,300 | $59,700 | $202,600 |
| 2017 | $2,230 | $268,700 | $60,600 | $208,100 |
| 2016 | $2,230 | $268,700 | $60,600 | $208,100 |
| 2015 | $2,027 | $241,300 | $60,700 | $180,600 |
| 2014 | -- | $241,300 | $60,700 | $180,600 |
Property History
| Date | Event | Price | Change | Sq Ft Price |
|---|---|---|---|---|
| 08/21/2025 08/21/25 | For Sale | $445,000 | +23.6% | $199 / Sq Ft |
| 03/31/2022 03/31/22 | Sold | $360,000 | -- | $167 / Sq Ft |
Purchase History
| Date | Type | Sale Price | Title Company |
|---|---|---|---|
| Bargain Sale Deed | $360,000 | Old Republic Title | |
| Deed | -- | None Listed On Document | |
| Warranty Deed | $275,000 | -- |
Mortgage History
| Date | Status | Loan Amount | Loan Type |
|---|---|---|---|
| Open | $288,000 | New Conventional | |
| Previous Owner | $295,260 | Stand Alone Refi Refinance Of Original Loan | |
| Previous Owner | $270,000 | VA | |
| Previous Owner | $280,900 | VA |
Similar Homes in New Kent, VA
Source: Central Virginia Regional MLS
MLS Number: 2523212
APN: 10A 1GA 4
- 00 Pontefract Dr
- 6085 Antler Hill Ct
- 10355 Deerlake Dr
- 8480 Airport Rd
- 20 75C Virginia 249
- 1400 Tutelo Rd
- 8851 Topeka Rd
- The Jemma Plan at Pomeroy Park
- The Emerson Plan at Pomeroy Park
- The Charlotte Plan at Pomeroy Park
- The Allison Plan at Pomeroy Park
- The Claremont Plan at Pomeroy Park
- The Madison Plan at Pomeroy Park
- The Creekwood Plan at Pomeroy Park
- The King James Plan at Pomeroy Park
- The Becky Plan at Pomeroy Park
- The Wilton Plan at Pomeroy Park
- The Lynn Plan at Pomeroy Park
- 7200 Amarone Way
- 4700 New Kent Hwy
- 7764 Baron Berkley Ln
- 9050 Higgins Rd
- 6281 Boundary Run Dr
- 5644 Yellow Jasmine Terrace
- 11465 Pinewild Dr
- 8057 Beattiemill Dr
- 9 Hanover Ave
- 9192 Blakewood Dr
- 208 Algiers Dr
- 10 Shawn Ct
- 1708 Ivy Cliffs Ct
- 509-583 E Beal St
- 7417 Pebble Lake Dr
- 7362 Pebble Lake Dr
- 5405 Annette Dr
- 600 Acreview Dr
- 5951 Tiger Lily Ln
- 5277 New Market Rd
- 5194 Gerwyn Cir
- 4633 Needham Ct






