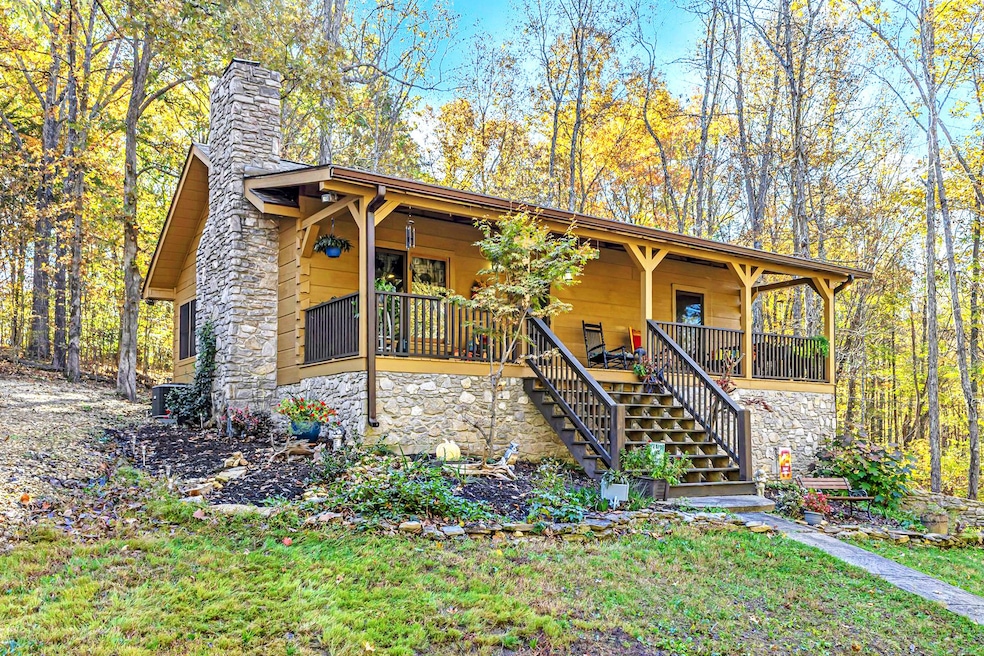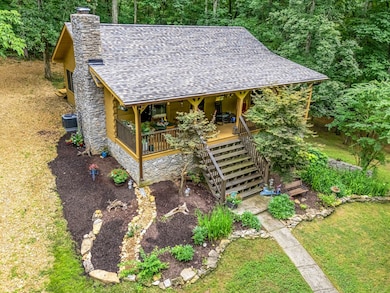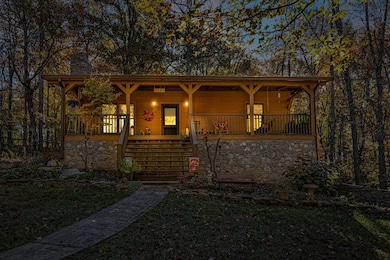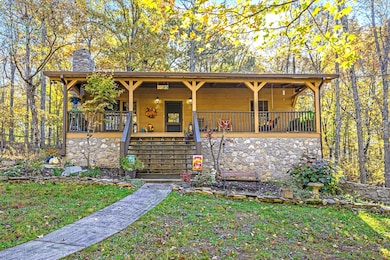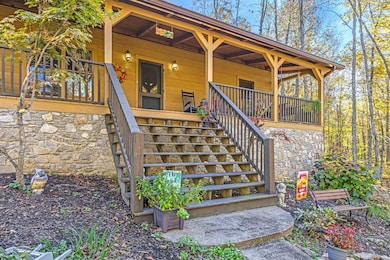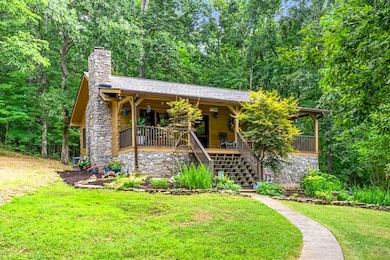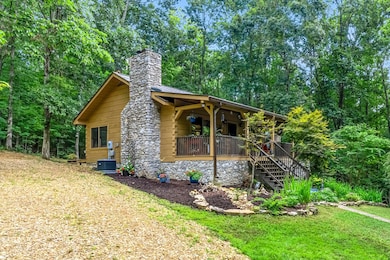5833 Dewey Carr Rd Bethpage, TN 37022
Estimated payment $2,906/month
Highlights
- Home fronts a pond
- 5.01 Acre Lot
- Deck
- Westmoreland Elementary School Rated A-
- Open Floorplan
- Wooded Lot
About This Home
Prime opportunity to own an authentic Honest Abe Log Cabin with large exposed logs, dovetailed corners, large stone fireplace/chimney & stone covered foundation, brand new roof w/ 11 yr transferable warranty, all new appliances, hardwood floors, large front porch, all sitting in total seclusion on 5 sprawling acres with room to build behind home. Includes 14x40 storage shed less than 1 yr old, large enough to be used as a garage. Relax on your porch swing watching wildlife, listening to frogs on front pond & basking in your slice of tranquil paradise amongst nature. Full wraparound circular drive allows for kitchen back entry with only one step. French drain maintains dry heated & cooled fully finished basement with separate exterior entrance, a 3rd bedroom and a full bath. Main level includes 2 beds/1 full bath. Potential to reside or rent current home while building an additional residence on the back 5 acres. Scenic drive, homes with large lots, convenient to Portland, Gallatin, and downtown Westmoreland. Only 1 hr from Nashville airport. Don't miss this opportunity to live in beautiful Bethpage!
Listing Agent
Benchmark Realty Brokerage Phone: 6159480668 License #274586, 355011 Listed on: 11/12/2025

Home Details
Home Type
- Single Family
Est. Annual Taxes
- $1,285
Year Built
- Built in 2002
Lot Details
- 5.01 Acre Lot
- Home fronts a pond
- Wooded Lot
Home Design
- Log Cabin
- Stone Siding
- Log Siding
Interior Spaces
- Property has 2 Levels
- Open Floorplan
- Ceiling Fan
- Wood Burning Fireplace
- Living Room with Fireplace
- Combination Dining and Living Room
- Utility Room
- Washer and Electric Dryer Hookup
- Wood Flooring
- Fire and Smoke Detector
Kitchen
- Microwave
- Dishwasher
- Stainless Steel Appliances
- Kitchen Island
Bedrooms and Bathrooms
- 3 Bedrooms | 2 Main Level Bedrooms
- In-Law or Guest Suite
- 2 Full Bathrooms
Finished Basement
- Basement Fills Entire Space Under The House
- Exterior Basement Entry
- Apartment Living Space in Basement
Parking
- 4 Open Parking Spaces
- 4 Parking Spaces
- Parking Pad
- Circular Driveway
- Gravel Driveway
Eco-Friendly Details
- Air Purifier
Outdoor Features
- Deck
- Covered Patio or Porch
Schools
- Westmoreland Elementary School
- Westmoreland Middle School
- Westmoreland High School
Utilities
- Air Filtration System
- Dehumidifier
- Central Heating and Cooling System
- Two Heating Systems
- Septic Tank
- High Speed Internet
Community Details
- No Home Owners Association
- Garrison/Clark Prop Subdivision
Listing and Financial Details
- Assessor Parcel Number 044 04504 000
Map
Home Values in the Area
Average Home Value in this Area
Tax History
| Year | Tax Paid | Tax Assessment Tax Assessment Total Assessment is a certain percentage of the fair market value that is determined by local assessors to be the total taxable value of land and additions on the property. | Land | Improvement |
|---|---|---|---|---|
| 2024 | $1,285 | $90,400 | $41,300 | $49,100 |
| 2023 | $897 | $39,825 | $10,950 | $28,875 |
| 2022 | $901 | $39,825 | $10,950 | $28,875 |
| 2021 | $901 | $39,825 | $10,950 | $28,875 |
| 2020 | $901 | $39,825 | $10,950 | $28,875 |
| 2019 | $901 | $0 | $0 | $0 |
| 2018 | $737 | $0 | $0 | $0 |
| 2017 | $737 | $0 | $0 | $0 |
| 2016 | $737 | $0 | $0 | $0 |
| 2015 | -- | $0 | $0 | $0 |
| 2014 | -- | $0 | $0 | $0 |
Property History
| Date | Event | Price | List to Sale | Price per Sq Ft | Prior Sale |
|---|---|---|---|---|---|
| 11/12/2025 11/12/25 | For Sale | $530,000 | +55.9% | $300 / Sq Ft | |
| 08/01/2024 08/01/24 | Sold | $340,000 | +6.3% | $133 / Sq Ft | View Prior Sale |
| 07/20/2024 07/20/24 | Pending | -- | -- | -- | |
| 07/20/2024 07/20/24 | For Sale | $319,992 | +16.4% | $125 / Sq Ft | |
| 06/22/2023 06/22/23 | Sold | $275,000 | -5.2% | $273 / Sq Ft | View Prior Sale |
| 05/27/2023 05/27/23 | Pending | -- | -- | -- | |
| 05/27/2023 05/27/23 | For Sale | $290,000 | +111.7% | $288 / Sq Ft | |
| 06/02/2015 06/02/15 | Off Market | $137,000 | -- | -- | |
| 01/30/2015 01/30/15 | For Sale | $510,000 | +272.3% | $506 / Sq Ft | |
| 02/08/2013 02/08/13 | Sold | $137,000 | -- | $136 / Sq Ft | View Prior Sale |
Purchase History
| Date | Type | Sale Price | Title Company |
|---|---|---|---|
| Warranty Deed | $340,000 | Advantage Title | |
| Quit Claim Deed | -- | -- | |
| Warranty Deed | $137,000 | None Available | |
| Warranty Deed | $20,000 | -- |
Mortgage History
| Date | Status | Loan Amount | Loan Type |
|---|---|---|---|
| Previous Owner | $134,518 | FHA |
Source: Realtracs
MLS Number: 3043810
APN: 044-045.04
- 6184 Dewey Carr Rd
- 1105 Smiley Troutt Rd
- 0 Rock House Hollow Rd
- 0 Rock House Hollow Rd Unit LotWP001
- 1626 New Highway 52 E
- 1103 Johnny Spears Rd
- 199 R B K Ln
- 10900 Highway 52 W
- 4700 Austin Peay Hwy
- 4467 Old Highway 52 E
- 198 Rock House Hollow Pvt Ct
- 4725 Austin Peay Hwy
- 3811 Highway 52 E
- 695 Hog Back Ridge Rd
- 0 Reese Rd
- 738 Rogues Fork Rd
- 1129 Reese Rd
- 1141 Reese Rd
- 5121 Austin Peay Hwy Unit 5121
- 1548 Rabe Coats Rd
- 1020 Harness Cir
- 2165 Union Chapel Rd
- 98 Ezell Ct
- 101 Portland Blvd
- 114 Emily Ln Unit A
- 339 Bayhill Dr
- 106 Breanna Blvd
- 16 Cartertown Rd Unit B
- 1078 Coker Ford Rd
- 70 Epoch Ct
- 108 Hayes St
- 586 Hollerman Ln
- 147 Sunset Dr
- 112 Victor Reiter Pkwy Unit 19
- 1000 Sam Houston Cir
- 534 Rose Cottage Cir
- 1056 Lindyn Lee Way
- 1003 Oleander Dr
- 1015 Monticello Place
- 1629 Cairo Rd
