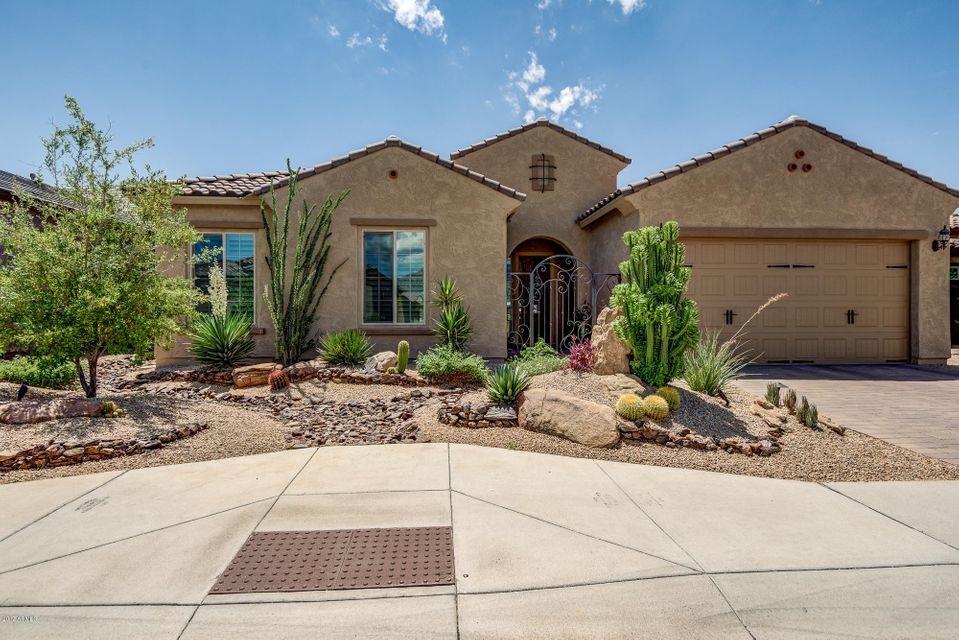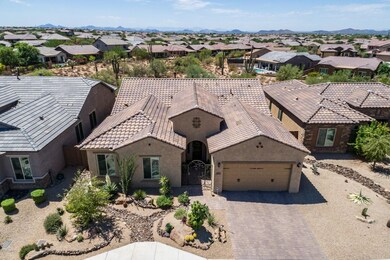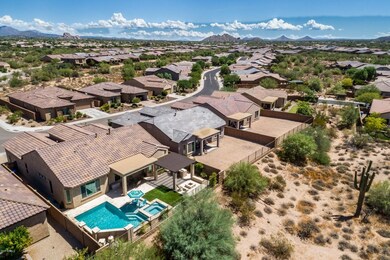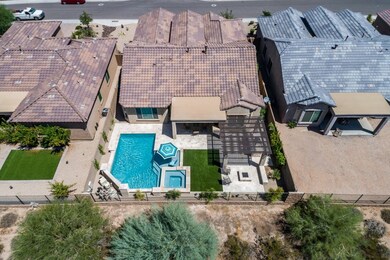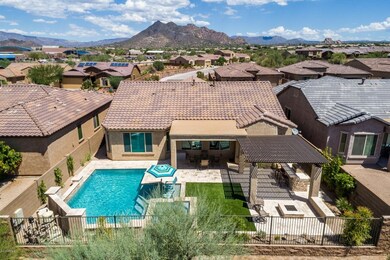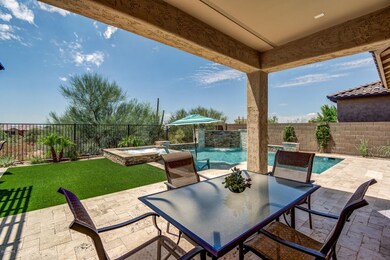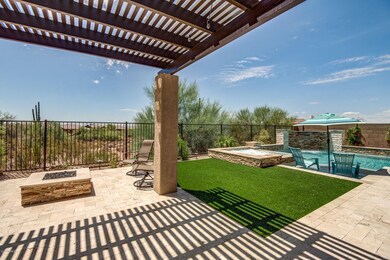
5833 E Bramble Berry Ln Cave Creek, AZ 85331
Desert View NeighborhoodHighlights
- Heated Spa
- Gated Community
- Family Room with Fireplace
- Lone Mountain Elementary School Rated A-
- Mountain View
- Granite Countertops
About This Home
As of July 2024Ready for entertaining or just want to kick back and relax? This home has something for everyone! Built on one of the best lots in all of Lone Mountain. Plenty of views but still keep your privacy. The countless outdoor upgrades consist of: custom pool/ spa with smart phone control over all the water features, heater, and lighting, built-in gas BBQ, fire pit, synthetic grass, travertine, stonework, custom lighting, pergola, custom security gate, pavers, and extensive front landscaping. Large greatroom features in ceiling surround, double sided fireplace and tons of counter and upgraded cabinet space. Huge laundry room and walk-in closet. Large custom walk-in shower, bay windows, shutters, garage cabinets and way too much to list... Everything is done. This is a must see!
Last Agent to Sell the Property
West USA Realty License #BR650471000 Listed on: 08/23/2017

Home Details
Home Type
- Single Family
Est. Annual Taxes
- $2,138
Year Built
- Built in 2014
Lot Details
- 7,200 Sq Ft Lot
- Desert faces the front and back of the property
- Wrought Iron Fence
- Block Wall Fence
- Artificial Turf
- Front and Back Yard Sprinklers
- Sprinklers on Timer
HOA Fees
- $102 Monthly HOA Fees
Parking
- 2 Car Garage
- Garage Door Opener
Home Design
- Wood Frame Construction
- Cellulose Insulation
- Tile Roof
- Stucco
Interior Spaces
- 2,636 Sq Ft Home
- 1-Story Property
- Ceiling height of 9 feet or more
- Ceiling Fan
- Two Way Fireplace
- Gas Fireplace
- Double Pane Windows
- Low Emissivity Windows
- Family Room with Fireplace
- 2 Fireplaces
- Living Room with Fireplace
- Mountain Views
Kitchen
- Eat-In Kitchen
- Gas Cooktop
- Built-In Microwave
- Kitchen Island
- Granite Countertops
Flooring
- Carpet
- Tile
Bedrooms and Bathrooms
- 4 Bedrooms
- 2.5 Bathrooms
Accessible Home Design
- No Interior Steps
Pool
- Heated Spa
- Play Pool
- Pool Pump
Outdoor Features
- Covered patio or porch
- Fire Pit
- Gazebo
- Built-In Barbecue
Schools
- Black Mountain Elementary School
- Sonoran Trails Middle School
- Cactus Shadows High School
Utilities
- Refrigerated Cooling System
- Heating System Uses Natural Gas
- Tankless Water Heater
- High Speed Internet
- Cable TV Available
Listing and Financial Details
- Tax Lot 336
- Assessor Parcel Number 211-48-478
Community Details
Overview
- Association fees include ground maintenance, street maintenance
- Aam Association, Phone Number (602) 906-4940
- Built by Pulte
- Lone Mountain Subdivision, Summit Floorplan
Recreation
- Community Playground
- Bike Trail
Security
- Gated Community
Ownership History
Purchase Details
Home Financials for this Owner
Home Financials are based on the most recent Mortgage that was taken out on this home.Purchase Details
Home Financials for this Owner
Home Financials are based on the most recent Mortgage that was taken out on this home.Purchase Details
Purchase Details
Purchase Details
Home Financials for this Owner
Home Financials are based on the most recent Mortgage that was taken out on this home.Purchase Details
Home Financials for this Owner
Home Financials are based on the most recent Mortgage that was taken out on this home.Similar Homes in Cave Creek, AZ
Home Values in the Area
Average Home Value in this Area
Purchase History
| Date | Type | Sale Price | Title Company |
|---|---|---|---|
| Warranty Deed | $1,000,000 | Arizona Premier Title | |
| Warranty Deed | $560,000 | Fidelity National Title Agen | |
| Warranty Deed | -- | Accommodation | |
| Interfamily Deed Transfer | -- | Fidelity Natl Title Agency I | |
| Interfamily Deed Transfer | -- | American Title Svc Agency Ll | |
| Warranty Deed | $469,647 | Sun Title Agency Co |
Mortgage History
| Date | Status | Loan Amount | Loan Type |
|---|---|---|---|
| Open | $500,000 | New Conventional | |
| Previous Owner | $448,000 | New Conventional | |
| Previous Owner | $79,746 | Commercial | |
| Previous Owner | $399,000 | New Conventional | |
| Previous Owner | $378,000 | New Conventional | |
| Previous Owner | $375,717 | New Conventional |
Property History
| Date | Event | Price | Change | Sq Ft Price |
|---|---|---|---|---|
| 07/10/2024 07/10/24 | Sold | $1,000,000 | +78.6% | $379 / Sq Ft |
| 05/28/2024 05/28/24 | Pending | -- | -- | -- |
| 11/08/2017 11/08/17 | Sold | $560,000 | -1.8% | $212 / Sq Ft |
| 09/16/2017 09/16/17 | Pending | -- | -- | -- |
| 08/23/2017 08/23/17 | For Sale | $570,000 | -- | $216 / Sq Ft |
Tax History Compared to Growth
Tax History
| Year | Tax Paid | Tax Assessment Tax Assessment Total Assessment is a certain percentage of the fair market value that is determined by local assessors to be the total taxable value of land and additions on the property. | Land | Improvement |
|---|---|---|---|---|
| 2025 | $2,875 | $43,560 | -- | -- |
| 2024 | $2,736 | $41,486 | -- | -- |
| 2023 | $2,736 | $65,700 | $13,140 | $52,560 |
| 2022 | $2,664 | $52,710 | $10,540 | $42,170 |
| 2021 | $2,798 | $51,220 | $10,240 | $40,980 |
| 2020 | $2,732 | $46,130 | $9,220 | $36,910 |
| 2019 | $2,641 | $44,600 | $8,920 | $35,680 |
| 2018 | $2,545 | $43,180 | $8,630 | $34,550 |
| 2017 | $2,174 | $38,730 | $7,740 | $30,990 |
| 2016 | $2,138 | $35,310 | $7,060 | $28,250 |
| 2015 | $1,933 | $34,730 | $6,940 | $27,790 |
Agents Affiliated with this Home
-
Jeffrey Sibbach

Seller's Agent in 2024
Jeffrey Sibbach
eXp Realty
(602) 329-9732
29 in this area
784 Total Sales
-
Alex LeBouton

Seller Co-Listing Agent in 2024
Alex LeBouton
eXp Realty
(480) 744-2239
7 in this area
74 Total Sales
-
Josie Pakula

Buyer's Agent in 2024
Josie Pakula
Russ Lyon Sotheby's International Realty
(480) 223-3633
14 in this area
213 Total Sales
-
Ryan Hoover

Seller's Agent in 2017
Ryan Hoover
West USA Realty
(602) 820-3674
3 in this area
76 Total Sales
Map
Source: Arizona Regional Multiple Listing Service (ARMLS)
MLS Number: 5650383
APN: 211-48-478
- 5723 E Jake Haven
- 5921 E Ocupado Dr
- 5650 E Ocupado Dr
- 28413 N 59th Place
- 5649 E Desert Forest Trail
- 5637 E Lonesome Trail
- 6039 E Sienna Bouquet Place
- 5621 E Lonesome Trail
- 5626 E Sleepy Ranch Rd
- 5813 E Ashler Hills Dr
- 6032 E Thunder Hawk Rd
- 5536 E Woodstock Rd Unit 10
- 6025 E Palomino Ln
- 5537 E Dusty Wren Dr
- 32806 N 55th Place
- 5525 E Dusty Wren Dr
- 5520 E Desert Forest Trail
- 6130 E Bramble Berry Ln
- 6112 E Calle de Pompas
- 6209 E Bramble Berry Ln
