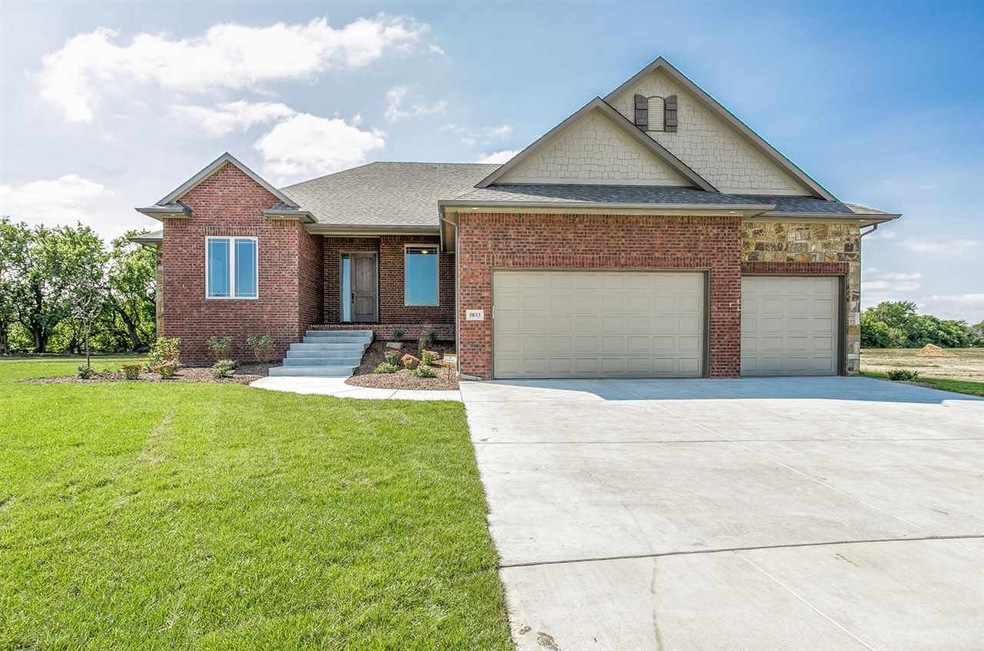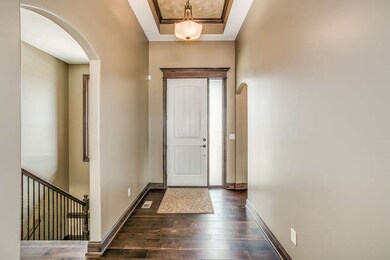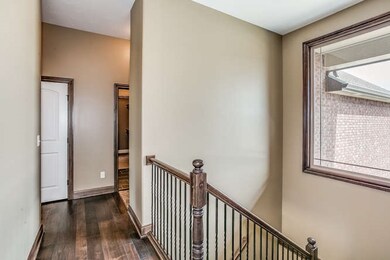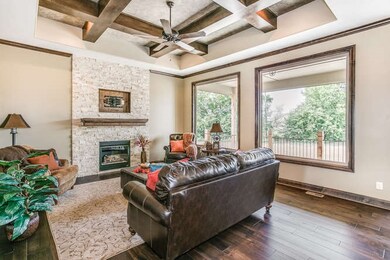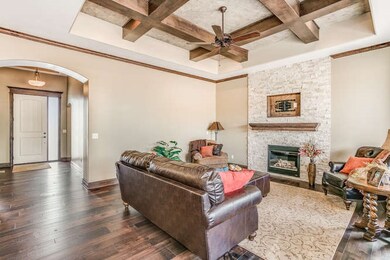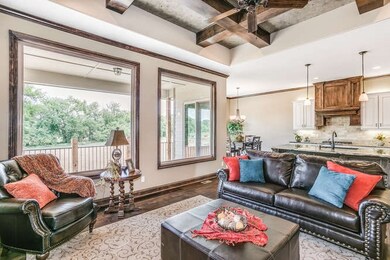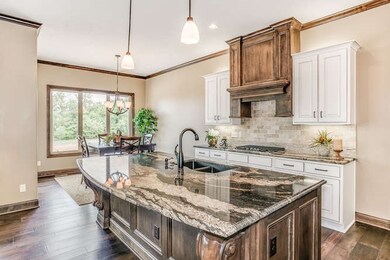
5833 E Wildfire Bel Aire, KS 67220
Highlights
- 0.66 Acre Lot
- Ranch Style House
- Wet Bar
- Family Room with Fireplace
- 3 Car Attached Garage
- Covered Deck
About This Home
As of November 2019NEW AREA BUILDER DISCOUNT of 10% Beautiful 5 bedroom 3 bath home in the NEW Iron Gate Subdivision. Home features a split bedroom open floor plan with many upgrades that the builder is noted for. Kitchen features large granite island, walk-in pantry, and hardwood floors that carry into the dining area and spacious living room. Living room features a fireplace, dark maple woodwork, wood beamed 11 ft ceiling and 2 large picture windows to let in abundant natural light. The master suite features a tray ceiling, double vessel sinks, large walk-in tiled shower and large walk-in closet adjacent to the spacious laundry room. The view out/walk out basement boasts a large rec/family room with a fireplace and wet bar, 2 more large bedrooms, 3rd bath, and large storage room. Exterior features James Hardie siding and trim, Heritage 30 year roof, covered composite deck, large lot and has view of many trees. Walking distance from public or private schools.
Last Agent to Sell the Property
Berkshire Hathaway PenFed Realty License #BR00053476 Listed on: 06/05/2015
Last Buyer's Agent
Don Edwards
Compass Point LLC License #00230599
Home Details
Home Type
- Single Family
Est. Annual Taxes
- $7,466
Year Built
- Built in 2015
Lot Details
- 0.66 Acre Lot
- Sprinkler System
HOA Fees
- $50 Monthly HOA Fees
Parking
- 3 Car Attached Garage
Home Design
- Ranch Style House
- Frame Construction
- Composition Roof
Interior Spaces
- Wet Bar
- Ceiling Fan
- Multiple Fireplaces
- Gas Fireplace
- Family Room with Fireplace
- Living Room with Fireplace
- Combination Kitchen and Dining Room
Kitchen
- Breakfast Bar
- Oven or Range
- Plumbed For Gas In Kitchen
- Microwave
- Dishwasher
- Kitchen Island
- Disposal
Bedrooms and Bathrooms
- 5 Bedrooms
- Split Bedroom Floorplan
- Walk-In Closet
- 3 Full Bathrooms
- Dual Vanity Sinks in Primary Bathroom
- Shower Only
Laundry
- Laundry Room
- Laundry on main level
- 220 Volts In Laundry
Finished Basement
- Walk-Out Basement
- Basement Fills Entire Space Under The House
- Bedroom in Basement
- Finished Basement Bathroom
- Basement Storage
Outdoor Features
- Covered Deck
- Rain Gutters
Schools
- Isely Magnet Elementary School
- Stucky Middle School
- Heights High School
Utilities
- Humidifier
- Forced Air Heating and Cooling System
- Heating System Uses Gas
Community Details
- Association fees include gen. upkeep for common ar
- $200 HOA Transfer Fee
- Built by H&H Home Builders
- Iron Gate Subdivision
Listing and Financial Details
- Assessor Parcel Number 20713-0
Ownership History
Purchase Details
Home Financials for this Owner
Home Financials are based on the most recent Mortgage that was taken out on this home.Purchase Details
Purchase Details
Home Financials for this Owner
Home Financials are based on the most recent Mortgage that was taken out on this home.Purchase Details
Similar Homes in Bel Aire, KS
Home Values in the Area
Average Home Value in this Area
Purchase History
| Date | Type | Sale Price | Title Company |
|---|---|---|---|
| Warranty Deed | -- | Security 1St Title Llc | |
| Warranty Deed | -- | Security 1St Title | |
| Warranty Deed | -- | Security 1St Title | |
| Warranty Deed | -- | None Available |
Mortgage History
| Date | Status | Loan Amount | Loan Type |
|---|---|---|---|
| Open | $360,000 | New Conventional | |
| Closed | $316,000 | New Conventional | |
| Previous Owner | $250,000 | New Conventional |
Property History
| Date | Event | Price | Change | Sq Ft Price |
|---|---|---|---|---|
| 11/20/2019 11/20/19 | Sold | -- | -- | -- |
| 10/24/2019 10/24/19 | Pending | -- | -- | -- |
| 10/17/2019 10/17/19 | Price Changed | $399,900 | -4.8% | $128 / Sq Ft |
| 10/02/2019 10/02/19 | For Sale | $419,900 | -3.0% | $134 / Sq Ft |
| 02/12/2016 02/12/16 | Sold | -- | -- | -- |
| 12/23/2015 12/23/15 | Pending | -- | -- | -- |
| 06/05/2015 06/05/15 | For Sale | $432,956 | -- | $138 / Sq Ft |
Tax History Compared to Growth
Tax History
| Year | Tax Paid | Tax Assessment Tax Assessment Total Assessment is a certain percentage of the fair market value that is determined by local assessors to be the total taxable value of land and additions on the property. | Land | Improvement |
|---|---|---|---|---|
| 2025 | $10,679 | $65,907 | $23,920 | $41,987 |
| 2023 | $10,679 | $54,464 | $13,662 | $40,802 |
| 2022 | $10,133 | $54,465 | $12,892 | $41,573 |
| 2021 | $10,003 | $52,877 | $8,740 | $44,137 |
| 2020 | $9,656 | $49,565 | $8,740 | $40,825 |
| 2019 | $9,666 | $49,565 | $8,740 | $40,825 |
| 2018 | $9,411 | $47,657 | $6,544 | $41,113 |
| 2017 | $6,457 | $0 | $0 | $0 |
| 2016 | $6,114 | $0 | $0 | $0 |
| 2015 | -- | $0 | $0 | $0 |
| 2014 | -- | $0 | $0 | $0 |
Agents Affiliated with this Home
-
Stephanie McCurdy

Seller's Agent in 2019
Stephanie McCurdy
Keller Williams Hometown Partners
(316) 371-7282
4 in this area
97 Total Sales
-
Larry Hall

Buyer's Agent in 2019
Larry Hall
Real Broker, LLC
(316) 640-3289
4 in this area
208 Total Sales
-
Kari Higgins-Lashley

Seller's Agent in 2016
Kari Higgins-Lashley
Berkshire Hathaway PenFed Realty
(316) 990-4383
5 in this area
252 Total Sales
-
D
Buyer's Agent in 2016
Don Edwards
Compass Point LLC
Map
Source: South Central Kansas MLS
MLS Number: 505312
APN: 096-24-0-14-01-027.00
- 5941 E Wildfire
- 6005 Forbes St
- 5962 Forbes Ct
- 5993 Forbes Ct
- 5970 Forbes Ct
- 5918 Forbes Ct
- 5926 Forbes Ct
- 5109 N Colonial Ave
- 5161 N Colonial Ave
- 5753 E Bristol St
- 5755 E Bristol St
- 5719 E Bristol St
- 6733 E Central Park Ave
- 5216 N Colonial Ave
- 6611 E Central Park Ave
- 8235 E Summerside Place
- 8385 E Summerside Place
- 5240 E Ashton Ct
- 5501 N Colburn Ct
- 5337 N Nolen St
