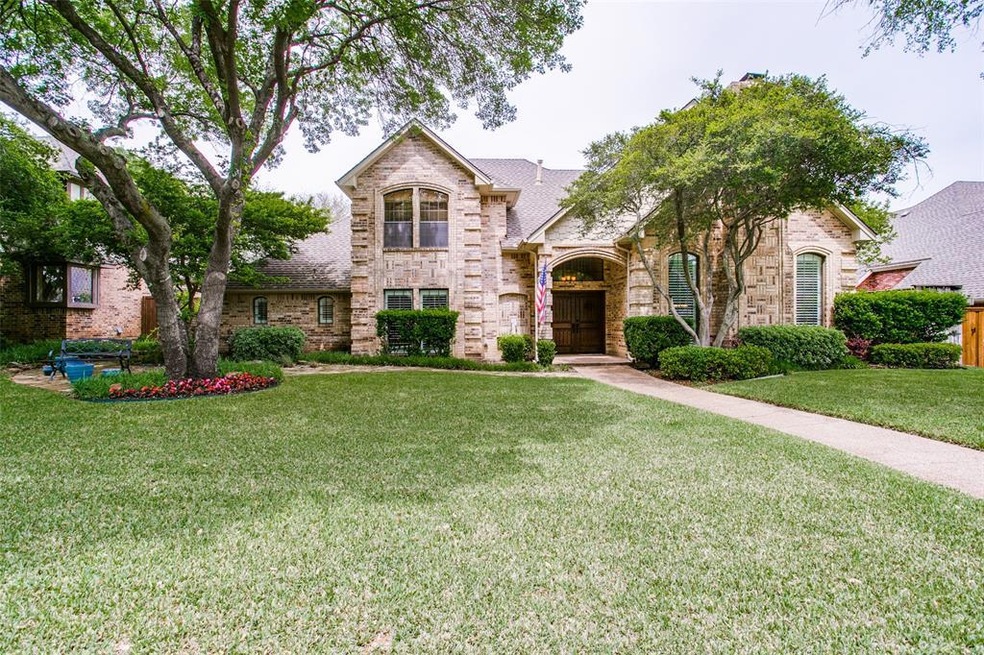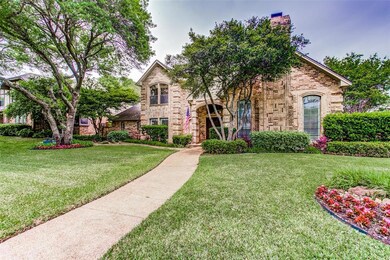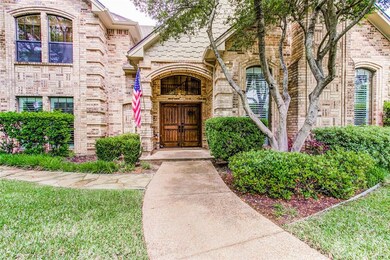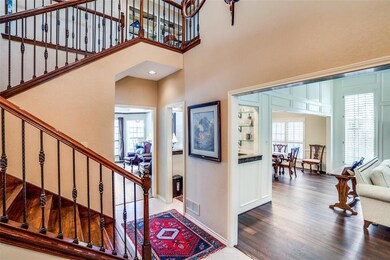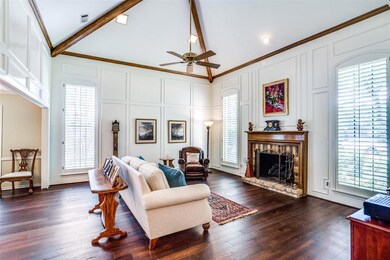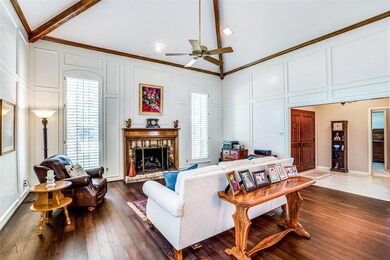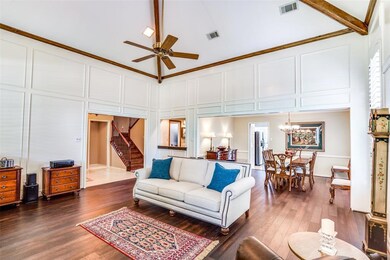
5833 Gallant Fox Ln Plano, TX 75093
Willow Bend NeighborhoodHighlights
- Heated In Ground Pool
- Deck
- Covered patio or porch
- Huffman Elementary School Rated A-
- Wood Flooring
- <<doubleOvenToken>>
About This Home
As of September 2021Spacious and beautifully maintained! Formal living & dining are bright with hardwood floors installed in Summer 2020! The first-floor master suite has a large, updated master bath. Another bedroom suite is also on the main level. A less formal living area is adjacent to the large breakfast room, both have lovely views of the backyard swimming pool. The kitchen was recently painted and has granite countertops, stainless appliances and double ovens. The electric garage door and mechanism were upgraded in October 2020. The house has 3 HVAC zones and the sprinklered lawn has been professionally landscaped. A wonderful location in premier Steeplechase!
Last Agent to Sell the Property
Michelle Unwin
Ebby Halliday, REALTORS License #0505358 Listed on: 10/21/2020

Home Details
Home Type
- Single Family
Est. Annual Taxes
- $10,493
Year Built
- Built in 1983
Lot Details
- 10,193 Sq Ft Lot
- Lot Dimensions are 83x124x82x124
- Wood Fence
- Landscaped
- Interior Lot
- Few Trees
HOA Fees
- $47 Monthly HOA Fees
Parking
- 2 Car Attached Garage
- Rear-Facing Garage
- Garage Door Opener
Home Design
- Brick Exterior Construction
- Slab Foundation
- Composition Roof
Interior Spaces
- 3,078 Sq Ft Home
- 2-Story Property
- Paneling
- Ceiling Fan
- Decorative Lighting
- Gas Log Fireplace
- Plantation Shutters
- Home Security System
Kitchen
- <<doubleOvenToken>>
- Plumbed For Ice Maker
- Dishwasher
- Wine Cooler
- Disposal
Flooring
- Wood
- Carpet
- Ceramic Tile
Bedrooms and Bathrooms
- 4 Bedrooms
- 3 Full Bathrooms
Pool
- Heated In Ground Pool
- Gunite Pool
Outdoor Features
- Deck
- Covered patio or porch
Schools
- Huffman Elementary School
- Renner Middle School
- Shepton High School
Additional Features
- Energy-Efficient Appliances
- Forced Air Zoned Heating and Cooling System
Listing and Financial Details
- Legal Lot and Block 21 / E
- Assessor Parcel Number R059800502101
Community Details
Overview
- Association fees include maintenance structure
- Sbb Management HOA, Phone Number (972) 960-2800
- Steeplechase Phase 1 Subdivision
- Mandatory home owners association
Security
- Security Service
Ownership History
Purchase Details
Home Financials for this Owner
Home Financials are based on the most recent Mortgage that was taken out on this home.Purchase Details
Home Financials for this Owner
Home Financials are based on the most recent Mortgage that was taken out on this home.Purchase Details
Purchase Details
Home Financials for this Owner
Home Financials are based on the most recent Mortgage that was taken out on this home.Purchase Details
Home Financials for this Owner
Home Financials are based on the most recent Mortgage that was taken out on this home.Similar Homes in Plano, TX
Home Values in the Area
Average Home Value in this Area
Purchase History
| Date | Type | Sale Price | Title Company |
|---|---|---|---|
| Deed | -- | None Listed On Document | |
| Deed | -- | None Listed On Document | |
| Warranty Deed | -- | None Listed On Document | |
| Interfamily Deed Transfer | -- | None Available | |
| Vendors Lien | -- | Atc | |
| Warranty Deed | -- | -- |
Mortgage History
| Date | Status | Loan Amount | Loan Type |
|---|---|---|---|
| Open | $514,500 | New Conventional | |
| Previous Owner | $503,500 | New Conventional | |
| Previous Owner | $503,500 | New Conventional | |
| Previous Owner | $100,000 | Fannie Mae Freddie Mac | |
| Previous Owner | $258,000 | Credit Line Revolving | |
| Previous Owner | $256,000 | Credit Line Revolving | |
| Previous Owner | $176,250 | No Value Available | |
| Closed | $35,250 | No Value Available |
Property History
| Date | Event | Price | Change | Sq Ft Price |
|---|---|---|---|---|
| 09/02/2021 09/02/21 | Sold | -- | -- | -- |
| 08/08/2021 08/08/21 | Pending | -- | -- | -- |
| 08/01/2021 08/01/21 | For Sale | $720,000 | +34.6% | $234 / Sq Ft |
| 01/15/2021 01/15/21 | Sold | -- | -- | -- |
| 10/21/2020 10/21/20 | Pending | -- | -- | -- |
| 10/21/2020 10/21/20 | For Sale | $535,000 | -- | $174 / Sq Ft |
Tax History Compared to Growth
Tax History
| Year | Tax Paid | Tax Assessment Tax Assessment Total Assessment is a certain percentage of the fair market value that is determined by local assessors to be the total taxable value of land and additions on the property. | Land | Improvement |
|---|---|---|---|---|
| 2023 | $10,493 | $664,437 | $155,000 | $509,437 |
| 2022 | $11,316 | $592,143 | $155,000 | $437,143 |
| 2021 | $5,220 | $268,444 | $62,500 | $205,944 |
| 2020 | $4,804 | $235,304 | $62,500 | $172,804 |
| 2019 | $5,080 | $235,024 | $62,500 | $172,524 |
| 2018 | $5,206 | $238,854 | $62,500 | $176,354 |
| 2017 | $5,301 | $243,209 | $62,500 | $180,709 |
| 2016 | $4,886 | $221,362 | $50,000 | $171,362 |
| 2015 | $4,059 | $213,766 | $0 | $0 |
Agents Affiliated with this Home
-
Eric Chen

Seller's Agent in 2021
Eric Chen
Aesthetic Realty, LLC
(972) 310-8029
2 in this area
132 Total Sales
-
M
Seller's Agent in 2021
Michelle Unwin
Ebby Halliday
-
L
Seller Co-Listing Agent in 2021
Lily Chen
Aesthetic Realty, LLC
-
Jamie Marancenbaum

Buyer's Agent in 2021
Jamie Marancenbaum
Coldwell Banker Apex, REALTORS
(469) 417-9661
1 in this area
129 Total Sales
Map
Source: North Texas Real Estate Information Systems (NTREIS)
MLS Number: 14457577
APN: R-0598-005-0210-1
- 5832 Gallant Fox Ln
- 5801 Gallant Fox Ln
- 5805 Wavertree Ln
- 5834 Sky Park Dr
- 1731 Manor Ln
- 5908 Burgandy St
- 5868 Bridle Bend Ct
- 5912 Genoa Ct
- 2161 Fawnwood Dr
- 5613 Shady Elm Cir
- 1521 Tree Farm Dr
- 1808 Cliffview Dr
- 1404 Beaver Creek Dr
- 1417 Tree Farm Dr
- 5917 Stone Meadow Dr
- 5705 Fredrick Ct
- 5917 Davenhill Ct
- 1604 Burning Tree Ln
- 5405 Channel Isle Dr
- 5965 Glendower Ln
