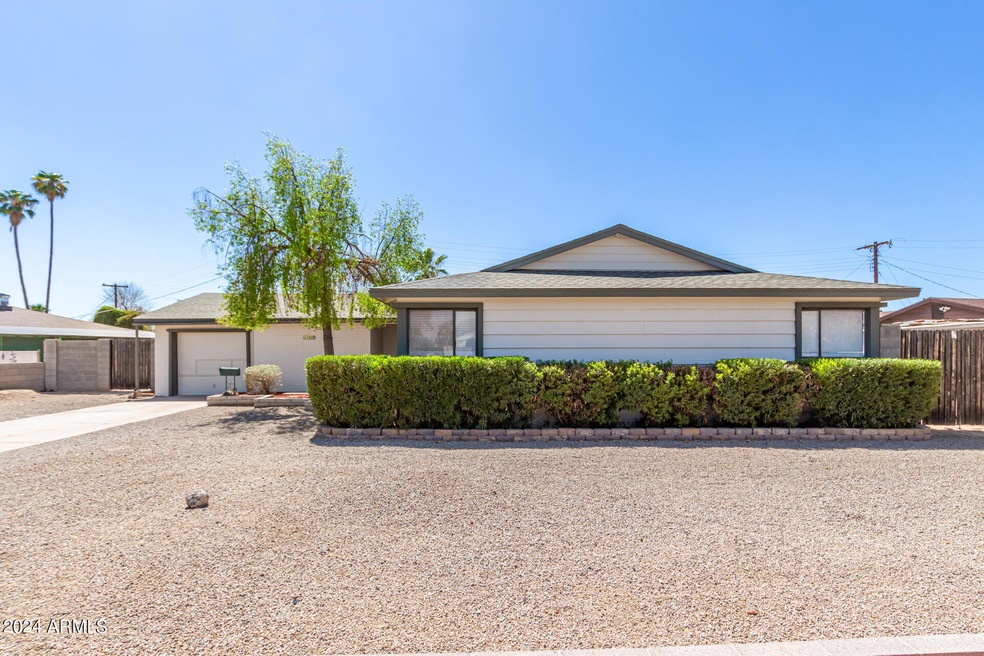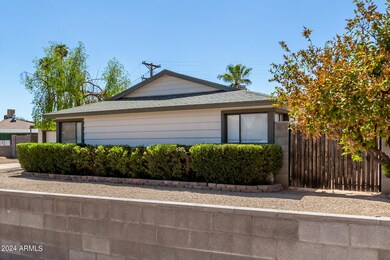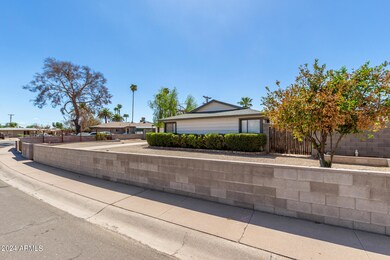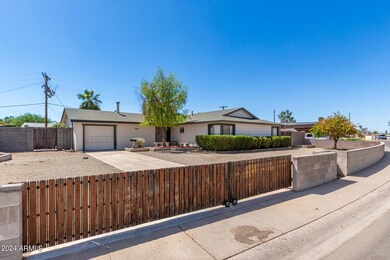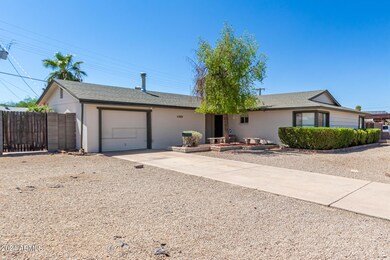
5833 W Elm St Phoenix, AZ 85031
Highlights
- RV Access or Parking
- Outdoor Fireplace
- Covered Patio or Porch
- Phoenix Coding Academy Rated A
- No HOA
- 1 Car Direct Access Garage
About This Home
As of November 2024MOVE-IN READY! This fully fenced single-level residence with no HOA is now on the market! Featuring a spacious front yard, a 1-car garage, an extended driveway, and an inviting front patio. The recently updated interior boasts a sizable living/dining room, freshly painted walls, tile flooring, and plush carpeting. Discover a cozy family room with a wood-burning stove for cold evenings. Prepare your favorite meals in the kitchen, equipped with an electric cooktop, a wall oven, ample counter space, and white cabinetry. The primary retreat has wood-style flooring, a mirrored door closet, and a private bathroom. Enjoy afternoon relaxation in the perfectly sized backyard with a covered patio, multiple seating areas, an outdoor fireplace, storage sheds, and a chicken coop. Don't miss out!
Last Agent to Sell the Property
My Home Group Real Estate License #SA654522000 Listed on: 09/18/2024

Home Details
Home Type
- Single Family
Est. Annual Taxes
- $1,053
Year Built
- Built in 1957
Lot Details
- 9,296 Sq Ft Lot
- Block Wall Fence
- Grass Covered Lot
Parking
- 1 Car Direct Access Garage
- 3 Open Parking Spaces
- Oversized Parking
- RV Access or Parking
Home Design
- Composition Roof
- Block Exterior
Interior Spaces
- 1,759 Sq Ft Home
- 1-Story Property
- Ceiling Fan
- Free Standing Fireplace
- Family Room with Fireplace
Kitchen
- Eat-In Kitchen
- Electric Cooktop
- Laminate Countertops
Flooring
- Carpet
- Laminate
- Tile
Bedrooms and Bathrooms
- 4 Bedrooms
- 2 Bathrooms
Outdoor Features
- Covered Patio or Porch
- Outdoor Fireplace
- Outdoor Storage
Schools
- John F. Long Elementary School
- Maryvale High School
Utilities
- Central Air
- Heating Available
- High Speed Internet
- Cable TV Available
Community Details
- No Home Owners Association
- Association fees include no fees
- Built by John F Long
- Maryvale Terrace 16 Amd Lots 3027 3149 & Tr A Subdivision
Listing and Financial Details
- Tax Lot 3038
- Assessor Parcel Number 144-50-012
Ownership History
Purchase Details
Home Financials for this Owner
Home Financials are based on the most recent Mortgage that was taken out on this home.Purchase Details
Home Financials for this Owner
Home Financials are based on the most recent Mortgage that was taken out on this home.Similar Homes in the area
Home Values in the Area
Average Home Value in this Area
Purchase History
| Date | Type | Sale Price | Title Company |
|---|---|---|---|
| Warranty Deed | $395,000 | Pinnacle Title Services | |
| Warranty Deed | $395,000 | Pinnacle Title Services | |
| Warranty Deed | $305,000 | Pioneer Title Agency |
Mortgage History
| Date | Status | Loan Amount | Loan Type |
|---|---|---|---|
| Open | $387,845 | FHA | |
| Closed | $387,845 | FHA | |
| Previous Owner | $200,000 | Stand Alone Refi Refinance Of Original Loan |
Property History
| Date | Event | Price | Change | Sq Ft Price |
|---|---|---|---|---|
| 11/26/2024 11/26/24 | Sold | $395,000 | +2.7% | $225 / Sq Ft |
| 10/30/2024 10/30/24 | Pending | -- | -- | -- |
| 09/18/2024 09/18/24 | For Sale | $384,700 | +26.1% | $219 / Sq Ft |
| 07/31/2024 07/31/24 | Sold | $305,000 | -12.9% | $173 / Sq Ft |
| 07/20/2024 07/20/24 | Pending | -- | -- | -- |
| 07/16/2024 07/16/24 | Price Changed | $350,000 | -5.4% | $199 / Sq Ft |
| 07/01/2024 07/01/24 | For Sale | $370,000 | -- | $210 / Sq Ft |
Tax History Compared to Growth
Tax History
| Year | Tax Paid | Tax Assessment Tax Assessment Total Assessment is a certain percentage of the fair market value that is determined by local assessors to be the total taxable value of land and additions on the property. | Land | Improvement |
|---|---|---|---|---|
| 2025 | $1,027 | $6,622 | -- | -- |
| 2024 | $1,053 | $6,307 | -- | -- |
| 2023 | $1,053 | $24,820 | $4,960 | $19,860 |
| 2022 | $989 | $18,660 | $3,730 | $14,930 |
| 2021 | $1,009 | $16,650 | $3,330 | $13,320 |
| 2020 | $953 | $15,380 | $3,070 | $12,310 |
| 2019 | $909 | $13,410 | $2,680 | $10,730 |
| 2018 | $950 | $11,970 | $2,390 | $9,580 |
| 2017 | $906 | $9,880 | $1,970 | $7,910 |
| 2016 | $865 | $8,450 | $1,690 | $6,760 |
| 2015 | $798 | $7,330 | $1,460 | $5,870 |
Agents Affiliated with this Home
-
Nydia Jimenez

Seller's Agent in 2024
Nydia Jimenez
My Home Group
(602) 570-9848
31 Total Sales
-
Arlene Basto
A
Seller's Agent in 2024
Arlene Basto
Realty One Group
(623) 694-9933
7 Total Sales
-
Eduardo Alvarez Dagnino
E
Buyer's Agent in 2024
Eduardo Alvarez Dagnino
HomeSmart Premier
(602) 410-1901
22 Total Sales
-
Tashia Dinkins

Buyer's Agent in 2024
Tashia Dinkins
Pivot Realty LLC
(623) 207-9899
32 Total Sales
Map
Source: Arizona Regional Multiple Listing Service (ARMLS)
MLS Number: 6759136
APN: 144-50-012
- 4729 N 58th Dr
- 5937 W Coolidge St
- 5915 W Hazelwood St
- 4728 N 61st Ave
- 4734 N 61st Ave
- 5968 W Coolidge St
- 5010 N 60th Dr
- 5716 W Hazelwood St
- 5902 W Orange Dr
- 5833 W Rosewood Ln
- 6010 W Coolidge St
- 5839 W Rosewood Ln
- 5811 W Campbell Ave
- 5747 W Missouri Ave Unit 91
- 5747 W Missouri Ave Unit 70
- 5747 W Missouri Ave Unit 170
- 5747 W Missouri Ave Unit 176
- 5747 W Missouri Ave Unit 122
- 5747 W Missouri Ave Unit 166
- 5747 W Missouri Ave Unit 10
