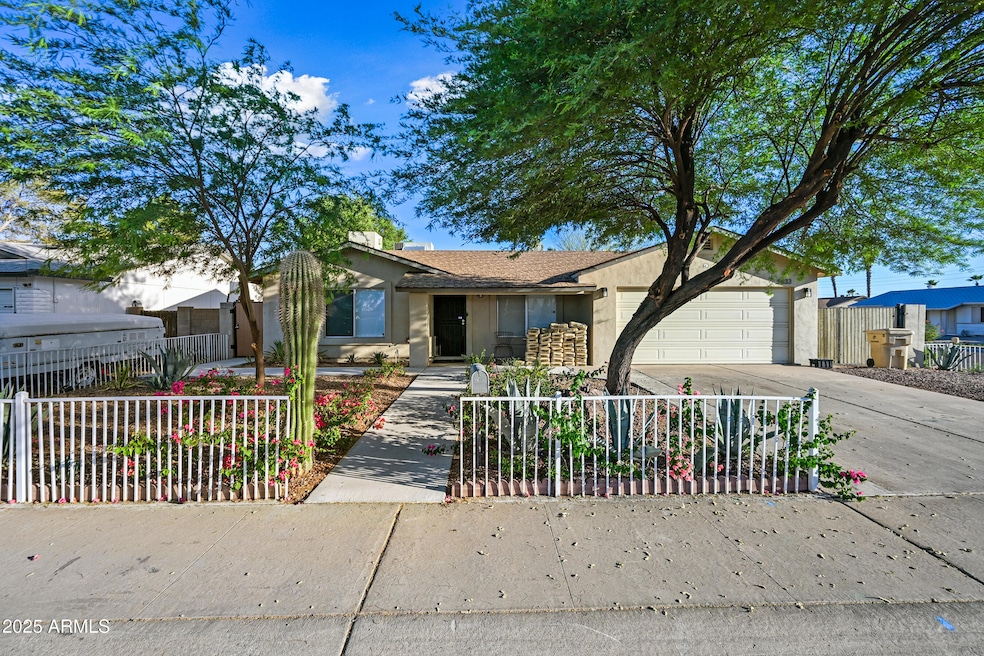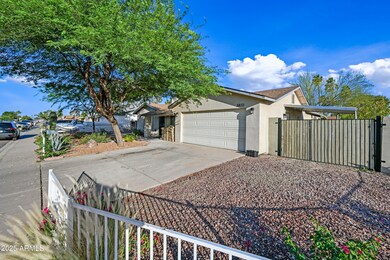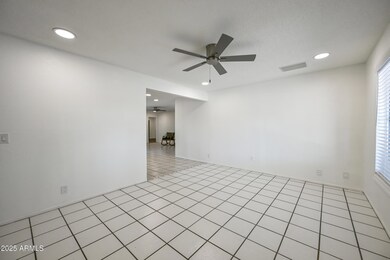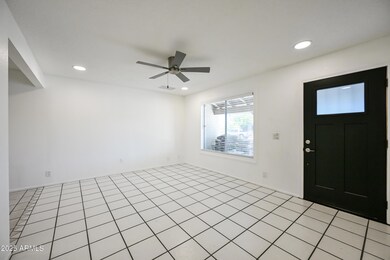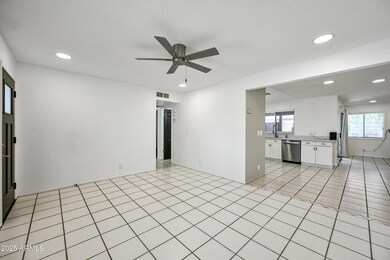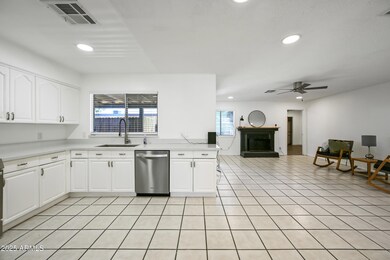5833 W John Cabot Rd Glendale, AZ 85308
Arrowhead NeighborhoodHighlights
- No HOA
- Covered patio or porch
- Solar Screens
- Greenbrier Elementary School Rated A-
- Eat-In Kitchen
- Outdoor Storage
About This Home
Bring your most selective renter to this immaculate, one-of-a-kind home! Thoughtfully designed with custom paint, built-ins, and two spacious living areas—including a cozy family room with a fireplace—this home offers both style and comfort. The oversized backyard is perfect for enjoying Arizona's beautiful weather, featuring a covered patio, a separate workshop, and even a luxury dog house and run for your furry friends. Inside, you'll find abundant storage throughout, including a large utility room and built-in chests. Designed with energy efficiency in mind, the home includes extra insulation, ceiling fans, both evaporative and refrigerated cooling, a water softener, and a reverse osmosis system. Casita not accessible until late 2025. Discuss with Property manager for more info.
Listing Agent
Thrive Realty And Property Management License #BR629386000 Listed on: 06/23/2025
Home Details
Home Type
- Single Family
Est. Annual Taxes
- $951
Year Built
- Built in 1980
Lot Details
- 7,000 Sq Ft Lot
- Block Wall Fence
Parking
- 2 Car Garage
Home Design
- Wood Frame Construction
- Composition Roof
- Stucco
Interior Spaces
- 1,336 Sq Ft Home
- 1-Story Property
- Ceiling Fan
- Solar Screens
- Family Room with Fireplace
- Eat-In Kitchen
Bedrooms and Bathrooms
- 3 Bedrooms
- 2.5 Bathrooms
Laundry
- Laundry in unit
- Washer Hookup
Outdoor Features
- Covered patio or porch
- Outdoor Storage
Schools
- Greenbrier Elementary School
- Desert Sky Middle School
- Deer Valley High School
Utilities
- Central Air
- Heating Available
- Cable TV Available
Community Details
- No Home Owners Association
- Chapparal 3 Subdivision
Listing and Financial Details
- Property Available on 6/23/25
- $100 Move-In Fee
- 12-Month Minimum Lease Term
- $55 Application Fee
- Tax Lot 158
- Assessor Parcel Number 200-49-168
Map
Source: Arizona Regional Multiple Listing Service (ARMLS)
MLS Number: 6884188
APN: 200-49-168
- 5803 W John Cabot Rd
- 5922 W Michelle Dr
- 5751 W Muriel Dr
- 6032 W Grovers Ave
- 6018 W Villa Maria Dr
- 17451 N 61st Ave
- 5654 W Villa Theresa Dr
- 5529 W Villa Maria Dr
- 17415 N 57th Ave
- 18233 N 55th Dr
- 17806 N 54th Ln
- 5437 W Bluefield Ave
- 5423 W Michigan Ave
- 5421 W Villa Rita Dr
- 6006 W Kimberly Way
- 6046 W Hartford Ct
- 6015 W Sack Dr
- 18468 N 63rd Dr
- 6366 W Saint John Ave
- 5416 W Village Dr
