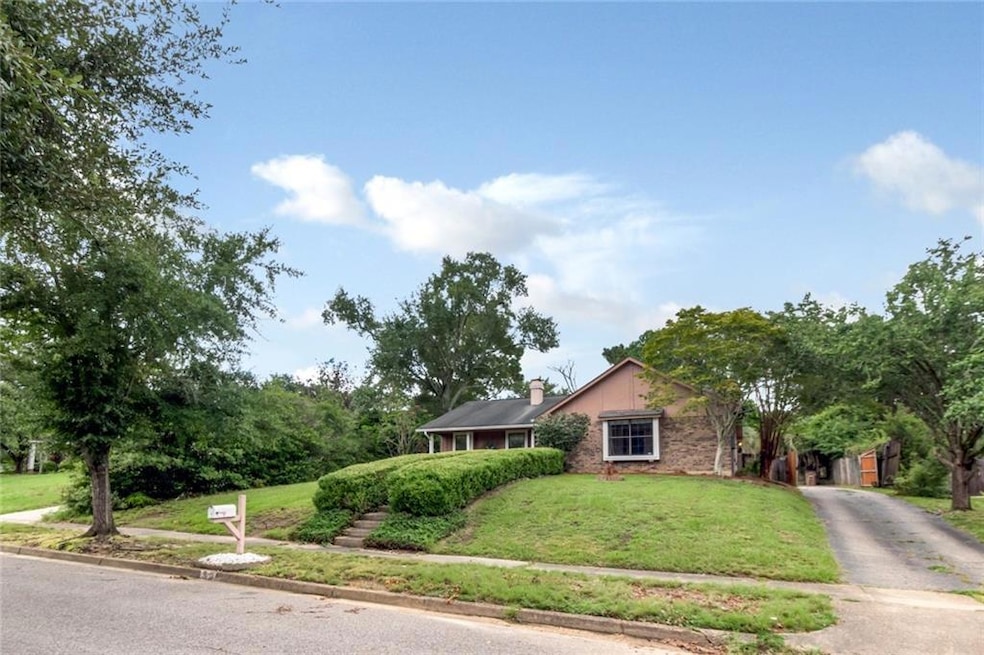
5833 Water Oak Ct Mobile, AL 36609
Malibar Heights NeighborhoodEstimated payment $1,319/month
Highlights
- Pool House
- Double Shower
- Ranch Style House
- City View
- Vaulted Ceiling
- Great Room with Fireplace
About This Home
Welcome To Your Next Chapter! Imagine weekends spent relaxing by your own sparkling in-ground pool, laughter echoing from the pool house, and evenings under the stars in a quiet cul-de-sac setting. This 4-bedroom, 2-bath home offers 1800 sq ft of open, inviting living space under raised ceilings perfect for movie nights, weekend gatherings, and homework at the kitchen island while dinner simmers. Durable laminate flooring throughout, brick in the foyer and kitchen, and ceramic tile in the baths make upkeep a breeze, so you can spend more time enjoying life. The bedrooms are generously sized, giving everyone their own space, and the primary suite is a relaxing hideaway after a busy day. All of this is wrapped in one of the city's most sought-after locations, just minutes from parks, schools, dining and everyday conveniences. Don't wait — homes like this don't last --- schedule your private showing today. All appliances stay. HVAC 6/2019, gas water heater 2024, washer & dryer 2023, bathrooms updated 2022. Pool sand filter and chlorine tab feeder 2023, pool pump 2024, liner 5 years +/-.
Home Details
Home Type
- Single Family
Est. Annual Taxes
- $1,152
Year Built
- Built in 1977
Lot Details
- 0.32 Acre Lot
- Lot Dimensions are 85 x 151 x 89 x 178
- Cul-De-Sac
- Privacy Fence
- Landscaped
- Back Yard Fenced and Front Yard
HOA Fees
- $6 Monthly HOA Fees
Home Design
- Ranch Style House
- Slab Foundation
- Shingle Roof
- Wood Siding
- Four Sided Brick Exterior Elevation
Interior Spaces
- 1,803 Sq Ft Home
- Bookcases
- Beamed Ceilings
- Vaulted Ceiling
- Ceiling Fan
- Fireplace With Glass Doors
- Gas Log Fireplace
- Bay Window
- Great Room with Fireplace
- Formal Dining Room
- City Views
Kitchen
- Open to Family Room
- Eat-In Kitchen
- Breakfast Bar
- Self-Cleaning Oven
- Electric Range
- Microwave
- Dishwasher
- White Kitchen Cabinets
- Disposal
Flooring
- Brick
- Laminate
- Ceramic Tile
Bedrooms and Bathrooms
- 4 Main Level Bedrooms
- Walk-In Closet
- 2 Full Bathrooms
- Double Shower
- Shower Only
Laundry
- Laundry Room
- Laundry on main level
- Dryer
- Washer
- 220 Volts In Laundry
Home Security
- Security System Owned
- Security Lights
- Fire and Smoke Detector
Parking
- Attached Garage
- 2 Carport Spaces
Pool
- Pool House
- In Ground Pool
- Vinyl Pool
- Fence Around Pool
Outdoor Features
- Covered Patio or Porch
- Outdoor Storage
Location
- Property is near schools
- Property is near shops
Schools
- Olive J Dodge Elementary School
- Burns Middle School
- Wp Davidson High School
Utilities
- Central Air
- Heating System Uses Natural Gas
- Underground Utilities
- 110 Volts
- Gas Water Heater
Listing and Financial Details
- Home warranty included in the sale of the property
- Assessor Parcel Number 2808331000051
Community Details
Overview
- Amberly Subdivision
Recreation
- Park
- Dog Park
Map
Home Values in the Area
Average Home Value in this Area
Tax History
| Year | Tax Paid | Tax Assessment Tax Assessment Total Assessment is a certain percentage of the fair market value that is determined by local assessors to be the total taxable value of land and additions on the property. | Land | Improvement |
|---|---|---|---|---|
| 2024 | $1,162 | $19,180 | $2,500 | $16,680 |
| 2023 | $1,162 | $18,190 | $2,500 | $15,690 |
| 2022 | $891 | $15,070 | $2,500 | $12,570 |
| 2021 | $795 | $13,570 | $2,500 | $11,070 |
| 2020 | $755 | $12,920 | $2,500 | $10,420 |
| 2019 | $742 | $12,730 | $2,500 | $10,230 |
| 2018 | $742 | $12,740 | $0 | $0 |
| 2017 | $748 | $12,840 | $0 | $0 |
| 2016 | $704 | $12,140 | $0 | $0 |
| 2013 | $813 | $13,600 | $0 | $0 |
Property History
| Date | Event | Price | Change | Sq Ft Price |
|---|---|---|---|---|
| 09/03/2025 09/03/25 | Pending | -- | -- | -- |
| 08/14/2025 08/14/25 | For Sale | $225,000 | -- | $125 / Sq Ft |
Purchase History
| Date | Type | Sale Price | Title Company |
|---|---|---|---|
| Warranty Deed | $120,000 | None Available | |
| Warranty Deed | $169,000 | Slt |
Mortgage History
| Date | Status | Loan Amount | Loan Type |
|---|---|---|---|
| Open | $179,080 | FHA | |
| Closed | $151,750 | New Conventional | |
| Closed | $119,000 | New Conventional | |
| Closed | $104,000 | New Conventional | |
| Closed | $116,958 | FHA | |
| Previous Owner | $169,000 | Unknown | |
| Previous Owner | $43,000 | Unknown |
Similar Homes in Mobile, AL
Source: Gulf Coast MLS (Mobile Area Association of REALTORS®)
MLS Number: 7632130
APN: 28-08-33-1-000-051
- 1609 Oak Forest Ct
- 6040 Grelot Rd Unit 209
- 6050 Grelot Rd Unit 202
- 6005 Sturbridge Dr
- 1508 Oak Cliff Ct
- 1712 Rustic Wood Ct
- 1213 Edinburgh Ct
- 5805 Holly Hill Ct
- 1116 Linlen Ave
- 1050 Westbury Dr
- 1262 Savannah Dr
- 1429 Regency Oaks Dr E
- 1117 Pinemont Dr
- 5324 Oak Bend Ct
- 1056 Cross Gates Place
- 5708 Shain St
- 6005 Cherry Ridge Ct
- 5309 Oak Bend Ct
- 1054 Linlen Ave
- 1201 MacArthur Place Ct






