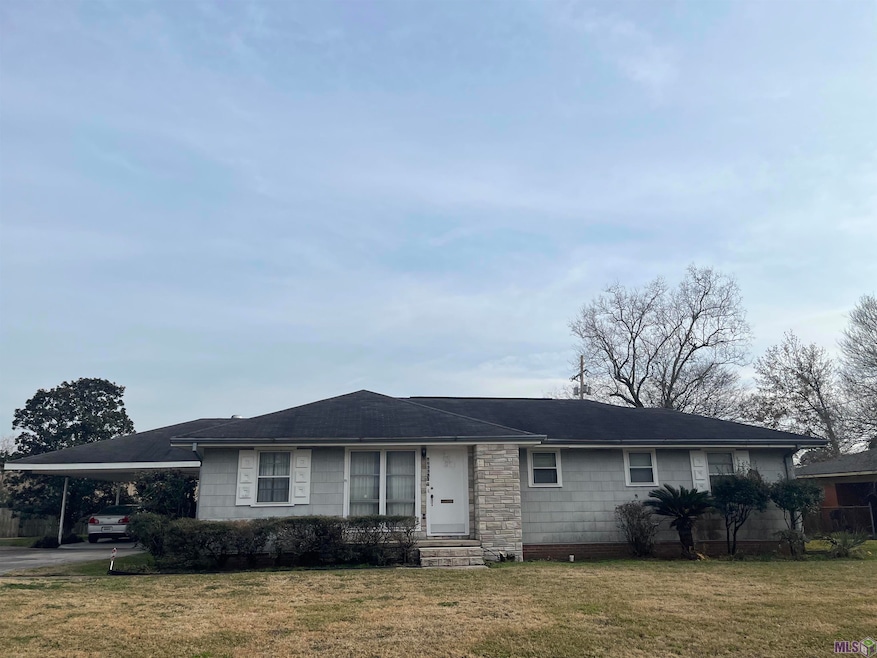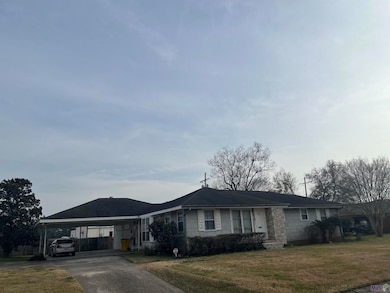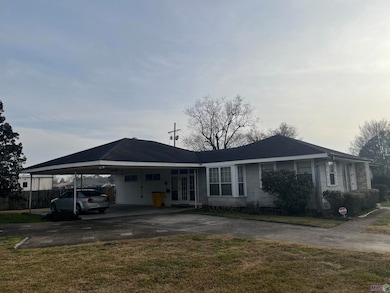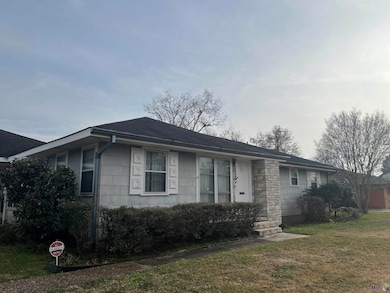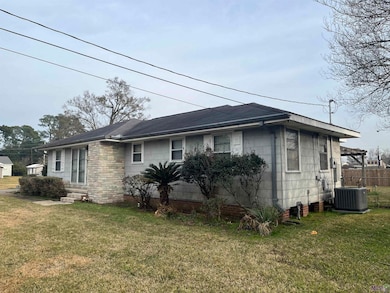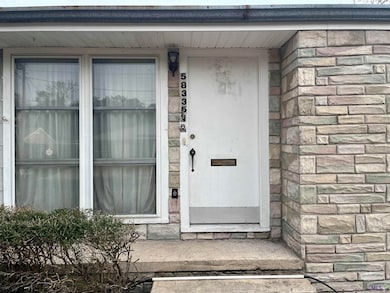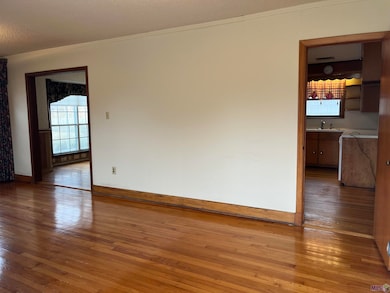58335 Bubba St Plaquemine, LA 70764
Estimated payment $955/month
Highlights
- Traditional Architecture
- Wood Flooring
- Den
- Vincent M. Igo Elementary School Rated A-
- High Ceiling
- 4-minute walk to Plaquemine City Park
About This Home
Large Family Home on 2.5 Lots. ADDITIONAL 1.5 LOTS are also available to purchase if you desire a larger property! 3BR/2.5 Baths. Large formal living room with floor to ceiling window. Dining room also a has large bay window, reclaimed cypress bead board wainscotting, and a built-in China cabinet. Huge Den with wood burning (Gas ignition) brick fireplace, high beamed ceilings, accent lighting, built in bookcases, and wet bar. Brick pavers in rear foyer, also featuring multiple windows for plentiful natural light. Original hardwood floors in most of the home. Large laundry room off of den with 1/2 bath. Kitchen has a built-in pantry and a gas range. Lots of storage area and closet space throughout the home. Exterior features include a fenced backyard with a large brick patio and oversized Double Carport. A little imagination and personalization will make this an incredible place to call your own. Cash or Conventional Financing only.
Home Details
Home Type
- Single Family
Est. Annual Taxes
- $757
Year Built
- Built in 1950
Lot Details
- 0.33 Acre Lot
- Lot Dimensions are 125 x 115
- Partially Fenced Property
- Wood Fence
- Chain Link Fence
- Level Lot
- Additional Land
Parking
- Carport
Home Design
- Traditional Architecture
- Pillar, Post or Pier Foundation
- Slab Foundation
- Frame Construction
- Composition Roof
- Wood Siding
- Asbestos
Interior Spaces
- 2,165 Sq Ft Home
- 1-Story Property
- Wet Bar
- Bookcases
- Crown Molding
- Beamed Ceilings
- High Ceiling
- Wood Burning Fireplace
- Living Room
- Dining Room
- Den
- Storm Windows
Kitchen
- Gas Cooktop
- Stove
- Dishwasher
Flooring
- Wood
- Brick
- Carpet
- Tile
- Vinyl
Bedrooms and Bathrooms
- 3 Bedrooms
- Dual Closets
Laundry
- Laundry Room
- Laundry on main level
- Washer and Electric Dryer Hookup
Outdoor Features
- Open Patio
- Exterior Lighting
Utilities
- Multiple cooling system units
- Central Heating and Cooling System
Listing and Financial Details
- Tax Lot 21,22, 1/2 23
Map
Home Values in the Area
Average Home Value in this Area
Tax History
| Year | Tax Paid | Tax Assessment Tax Assessment Total Assessment is a certain percentage of the fair market value that is determined by local assessors to be the total taxable value of land and additions on the property. | Land | Improvement |
|---|---|---|---|---|
| 2024 | $757 | $6,700 | $2,500 | $4,200 |
| 2023 | $759 | $6,700 | $2,500 | $4,200 |
| 2022 | $758 | $6,700 | $2,500 | $4,200 |
| 2021 | $758 | $6,700 | $2,500 | $4,200 |
| 2020 | $758 | $6,700 | $2,500 | $4,200 |
| 2019 | $759 | $6,700 | $2,500 | $4,200 |
| 2018 | $759 | $6,700 | $2,500 | $4,200 |
| 2017 | $759 | $6,700 | $2,500 | $4,200 |
| 2016 | $754 | $6,700 | $2,500 | $4,200 |
| 2015 | $754 | $6,700 | $2,500 | $4,200 |
| 2013 | $754 | $6,700 | $2,500 | $4,200 |
Property History
| Date | Event | Price | List to Sale | Price per Sq Ft |
|---|---|---|---|---|
| 09/24/2025 09/24/25 | Price Changed | $170,000 | -8.1% | $79 / Sq Ft |
| 08/27/2025 08/27/25 | Price Changed | $185,000 | -5.1% | $85 / Sq Ft |
| 07/21/2025 07/21/25 | Price Changed | $195,000 | -2.0% | $90 / Sq Ft |
| 05/28/2025 05/28/25 | Price Changed | $199,000 | -7.4% | $92 / Sq Ft |
| 03/11/2025 03/11/25 | Price Changed | $215,000 | -6.5% | $99 / Sq Ft |
| 02/27/2025 02/27/25 | Price Changed | $230,000 | -4.2% | $106 / Sq Ft |
| 01/29/2025 01/29/25 | For Sale | $240,000 | -- | $111 / Sq Ft |
Source: Greater Baton Rouge Association of REALTORS®
MLS Number: BR2025001613
APN: 02-10166210
- 58360 Bubba St
- 24510 Hebert St
- TBD Bubba St
- 58380 Canal St
- 58425 Canal St
- 24125 Marshall St
- 58120 Sherburne St
- 58101 Canal St
- 24805 Ferdinand St
- 58420 Iron Farm Rd
- 58350 Elm St
- 58357 Labauve Ave
- 24026 Baist St
- TBD Lot 4 Supple St
- TBD Lot 6 Supple St
- 58725 Delacroix Ave
- 58700 Delacroix Ave
- 24010 1st St
- 23806 Ferdinand St Unit 2
- 23930 Railroad Ave
- 24505 Earle Dr
- 58890 April Ln
- 7540 Chad St
- 3517 Bird Heights Ave
- 3696 Waterbury Ave
- 6795 Belle Vale Dr
- 3317 Pointe Marie Dr
- 3305 Pointe Marie Dr
- 3937 Cypress Hall Dr
- 3257 Pointe-Marie Dr
- 3476 Sweetwater Blvd
- 355 Highway 30
- 3118 Pointe-Marie Dr
- 14436 Caroline Way
- 4414 Olivia Dr
- 2860 Pointe-Marie Dr
- 3043 Creekmere Ln
- 3147 Hudson Park Dr
- 2757 Chenal Ct
- 8952 Westlake Ave
