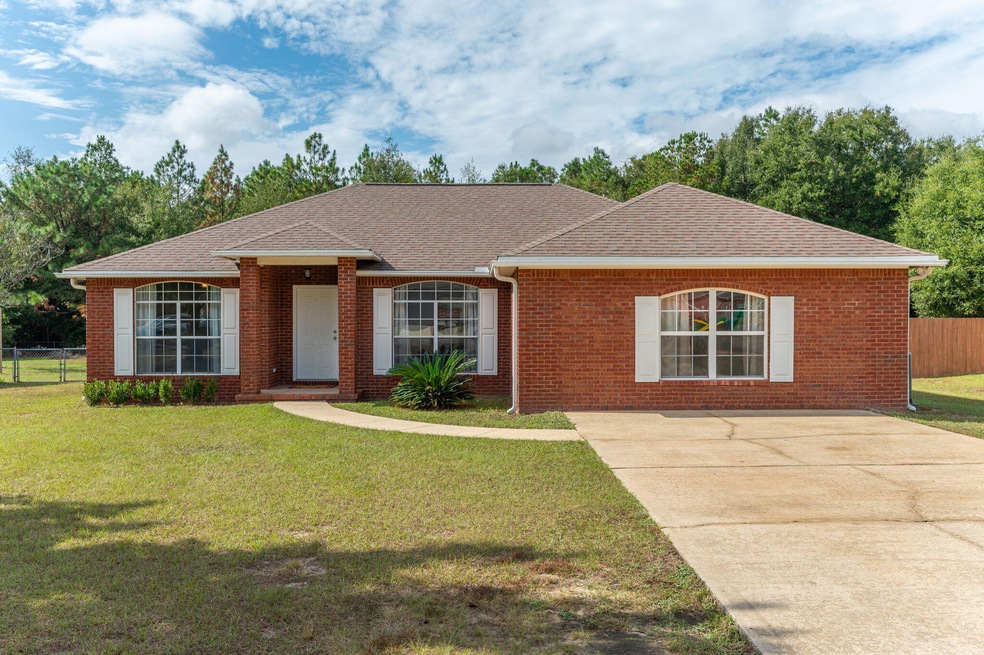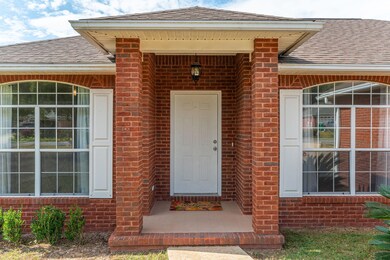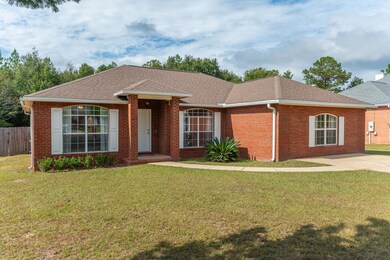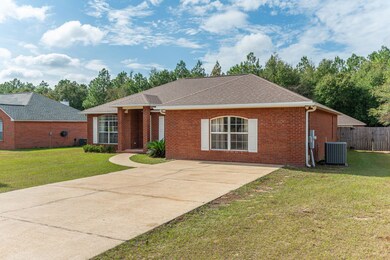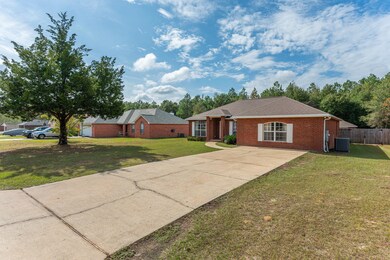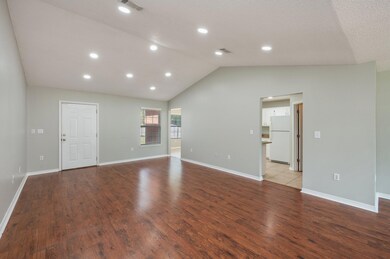
5834 Antler Way Crestview, FL 32536
Highlights
- Newly Painted Property
- Bonus Room
- Walk-In Pantry
- Vaulted Ceiling
- Screened Porch
- Converted Garage
About This Home
As of January 2025This home features a great setting for raising kiddos and/or having dogs. Lot is very generous in size that most new homes do not offer and is privacy fenced on two sides, with a large gate for RV's, and a chain link across the private wooded back. Step inside the all brick 3 bedroom 2 bath split floor plan home to a freshly painted living room featuring recessed lighting and plenty of space for the big screen tv to enjoy family night. To the right is a dining area that leads to a converted garage offering flex space that can be used as a 4th bedroom, workout room, or playroom/home school room. The kitchen features updated granite countertops with a SS farmhouse sink, a double oven stove and a breakfast nook. Master bedroom has an en suite bath, & guest bedrooms share a 4 pc bath. Out back, this home offers a charming screened in porch overlooking the expansive backyard with a child's playset that conveys with the sale, a nearly 800 sq.ft. detached garage (standard garages are 400 sq.ft.) with it's own HVAC system and fully insulated that is perfect for tons of storage, the hobbyist, or mechanic. There is no HOA.
Re-roof for the house and detached garage were done in 2020,
HVAC and Water Heater were replaced in 2021 and also has an updated electrical panel.
**Extra bonus: Power company is Chelco and water is Auburn Water.
***All information believed accurate but buyer should verify.
Last Buyer's Agent
Patti Skinner
Keller Williams Realty Cview
Home Details
Home Type
- Single Family
Est. Annual Taxes
- $2,709
Year Built
- Built in 1997
Lot Details
- 0.39 Acre Lot
- Cul-De-Sac
- Back Yard Fenced
- Chain Link Fence
- Property is zoned City
Parking
- 2 Car Detached Garage
- Converted Garage
- Oversized Parking
- Automatic Garage Door Opener
Home Design
- Newly Painted Property
- Brick Exterior Construction
- Dimensional Roof
- Ridge Vents on the Roof
- Composition Shingle Roof
Interior Spaces
- 2,002 Sq Ft Home
- 1-Story Property
- Vaulted Ceiling
- Ceiling Fan
- Recessed Lighting
- Living Room
- Dining Area
- Bonus Room
- Screened Porch
- Pull Down Stairs to Attic
- Fire and Smoke Detector
- Exterior Washer Dryer Hookup
Kitchen
- Walk-In Pantry
- Electric Oven or Range
- Range Hood
- Dishwasher
Flooring
- Laminate
- Tile
Bedrooms and Bathrooms
- 3 Bedrooms
- Split Bedroom Floorplan
- 2 Full Bathrooms
- Cultured Marble Bathroom Countertops
- Dual Vanity Sinks in Primary Bathroom
Outdoor Features
- Separate Outdoor Workshop
Schools
- Bob Sikes Elementary School
- Davidson Middle School
- Crestview High School
Utilities
- Central Heating and Cooling System
- Electric Water Heater
- Septic Tank
- Phone Available
- Cable TV Available
Community Details
- Deer Valley Estates Lot 7 Subdivision
Listing and Financial Details
- Assessor Parcel Number 31-4N-23-5225-0000-0070
Ownership History
Purchase Details
Home Financials for this Owner
Home Financials are based on the most recent Mortgage that was taken out on this home.Purchase Details
Home Financials for this Owner
Home Financials are based on the most recent Mortgage that was taken out on this home.Purchase Details
Home Financials for this Owner
Home Financials are based on the most recent Mortgage that was taken out on this home.Map
Similar Homes in Crestview, FL
Home Values in the Area
Average Home Value in this Area
Purchase History
| Date | Type | Sale Price | Title Company |
|---|---|---|---|
| Warranty Deed | $295,000 | None Listed On Document | |
| Warranty Deed | $185,000 | Old South Land Title | |
| Warranty Deed | $97,000 | -- |
Mortgage History
| Date | Status | Loan Amount | Loan Type |
|---|---|---|---|
| Open | $115,000 | New Conventional | |
| Previous Owner | $180,686 | VA | |
| Previous Owner | $191,105 | VA | |
| Previous Owner | $125,450 | New Conventional | |
| Previous Owner | $109,200 | Unknown | |
| Previous Owner | $56,100 | Credit Line Revolving | |
| Previous Owner | $108,000 | Fannie Mae Freddie Mac | |
| Previous Owner | $97,000 | VA |
Property History
| Date | Event | Price | Change | Sq Ft Price |
|---|---|---|---|---|
| 01/30/2025 01/30/25 | Sold | $295,000 | -1.3% | $147 / Sq Ft |
| 12/27/2024 12/27/24 | Pending | -- | -- | -- |
| 12/12/2024 12/12/24 | Price Changed | $299,000 | -3.2% | $149 / Sq Ft |
| 11/29/2024 11/29/24 | Off Market | $308,900 | -- | -- |
| 11/26/2024 11/26/24 | Price Changed | $308,900 | 0.0% | $154 / Sq Ft |
| 11/26/2024 11/26/24 | For Sale | $308,900 | -3.1% | $154 / Sq Ft |
| 11/09/2024 11/09/24 | For Sale | $318,900 | 0.0% | $159 / Sq Ft |
| 07/31/2023 07/31/23 | Rented | $1,950 | 0.0% | -- |
| 07/24/2023 07/24/23 | For Rent | $1,950 | 0.0% | -- |
| 07/11/2018 07/11/18 | Sold | $185,000 | 0.0% | $92 / Sq Ft |
| 06/02/2018 06/02/18 | Pending | -- | -- | -- |
| 03/28/2018 03/28/18 | For Sale | $185,000 | -- | $92 / Sq Ft |
Tax History
| Year | Tax Paid | Tax Assessment Tax Assessment Total Assessment is a certain percentage of the fair market value that is determined by local assessors to be the total taxable value of land and additions on the property. | Land | Improvement |
|---|---|---|---|---|
| 2024 | $2,709 | $259,070 | $28,812 | $230,258 |
| 2023 | $2,709 | $270,095 | $26,927 | $243,168 |
| 2022 | $1,485 | $177,375 | $0 | $0 |
| 2021 | $1,485 | $172,209 | $0 | $0 |
| 2020 | $1,472 | $169,831 | $23,484 | $146,347 |
| 2019 | $1,727 | $157,034 | $23,484 | $133,550 |
| 2018 | $1,168 | $136,488 | $0 | $0 |
| 2017 | $1,164 | $133,681 | $0 | $0 |
| 2016 | $1,136 | $130,931 | $0 | $0 |
| 2015 | $1,165 | $130,021 | $0 | $0 |
| 2014 | $1,099 | $122,834 | $0 | $0 |
Source: Emerald Coast Association of REALTORS®
MLS Number: 962748
APN: 31-4N-23-5225-0000-0070
- 766 Ridge Lake Rd
- 699 Ridge Lake Rd
- 104 Jacob Dr
- 2533 Sunset Dr
- 109 Creek Dr
- 5825 Old Bethel Rd
- 5848 Calumet Ct
- 581 Ridge Lake Rd
- 5940 Creekside Cir
- 108 Tranquility Dr
- 112 Tranquility Dr
- 5878 Saratoga Dr
- 114 Tranquility Dr
- 118 Tranquility Dr
- 2504 Chinook Dr
- 2615 Sorrel Ridge Rd
- 486 Ridge Lake Rd
- 5930 Wind Trace Rd
- 1085 Tallokas Rd
- 6353 Havenmist Ln
