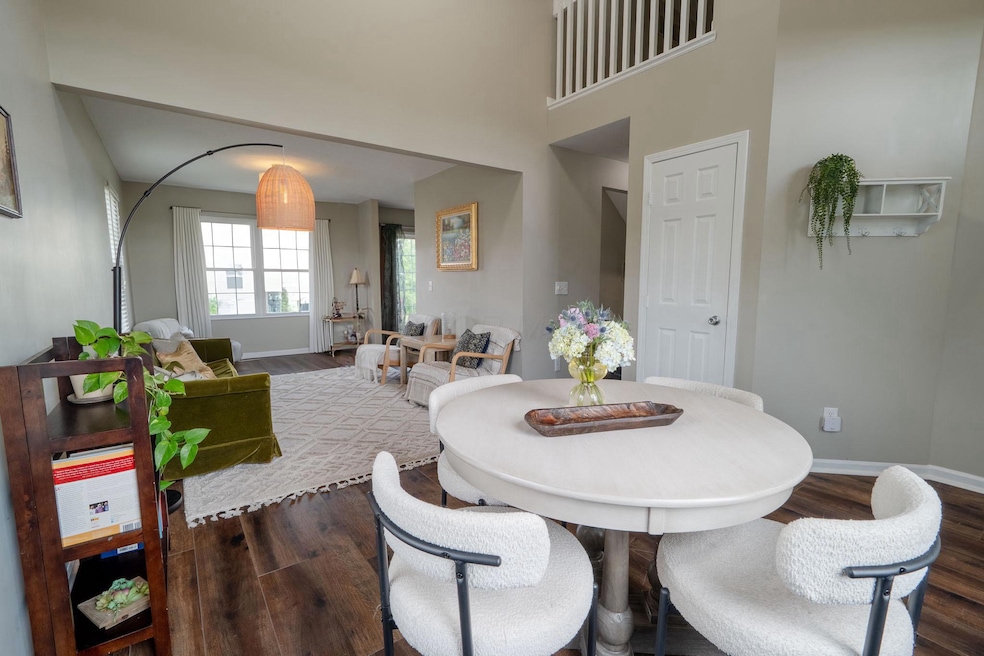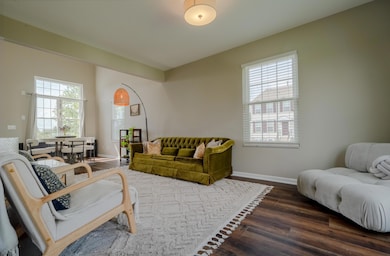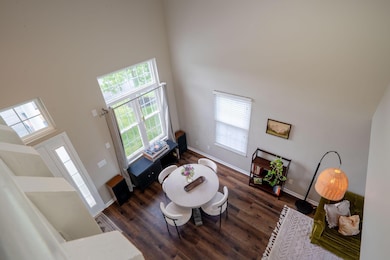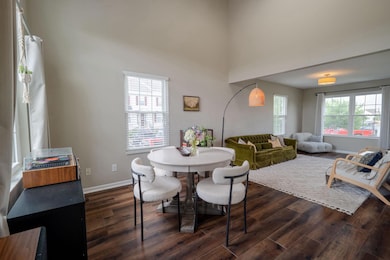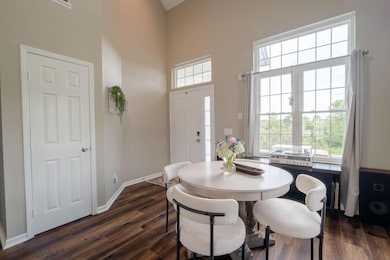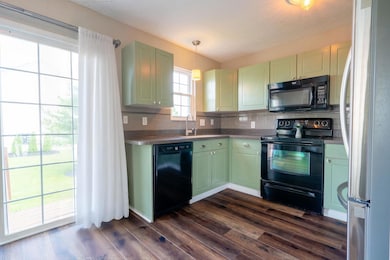
5834 Aristides Way Unit 10 New Albany, OH 43054
Central College NeighborhoodEstimated payment $2,539/month
Highlights
- Fitness Center
- Clubhouse
- End Unit
- Private Pool
- Traditional Architecture
- Great Room
About This Home
Welcome home to this stunning end-unit condo in the highly sought-after New Albany Park community! Offering breathtaking views of serene wetlands and a tranquil pond, this home provides a perfect blend of nature and modern comfort. Step inside to find thoughtfully updated interiors filled with natural light. The dramatic two-story sitting room creates an airy, inviting atmosphere, while the open-concept design seamlessly connects the stylish kitchen to the main living area. Sliding doors lead to a peaceful patio overlooking the pond, ideal for unwinding on summer evenings. As the seasons change, cozy up by the fireplace in the beautifully finished lower-level family room—a perfect retreat for relaxation or entertaining. Upstairs, you'll find two spacious bedrooms with ample closet space, along with two full bathrooms and an additional half-bath for extra convenience. A one-car attached garage and full basement provide generous storage and expansion possibilities. Living in New Albany Park means access to an array of fantastic amenities: scenic bike paths for outdoor enthusiasts, a state-of-the-art fitness facility to maintain an active lifestyle, and an elegant clubhouse for social gatherings. On warm days, take a dip in the sparkling community pool or explore nearby parks, shopping, and dining. Don't miss your chance to own this exceptional condo at 5834 Aristides Way—where modern living meets natural beauty in a prime location! Move right in and make it your own.
Open House Schedule
-
Saturday, June 14, 20251:00 to 3:00 pm6/14/2025 1:00:00 PM +00:006/14/2025 3:00:00 PM +00:00Add to Calendar
-
Sunday, June 15, 20251:00 to 3:00 pm6/15/2025 1:00:00 PM +00:006/15/2025 3:00:00 PM +00:00Add to Calendar
Townhouse Details
Home Type
- Townhome
Est. Annual Taxes
- $4,004
Year Built
- Built in 2003
Lot Details
- End Unit
- 1 Common Wall
HOA Fees
- $367 Monthly HOA Fees
Parking
- 1 Car Attached Garage
- Shared Driveway
- On-Street Parking
Home Design
- Traditional Architecture
- Block Foundation
- Vinyl Siding
- Stone Exterior Construction
Interior Spaces
- 1,669 Sq Ft Home
- 2-Story Property
- Gas Log Fireplace
- Insulated Windows
- Great Room
- Basement
- Basement Window Egress
Kitchen
- Electric Range
- Microwave
- Dishwasher
Flooring
- Carpet
- Vinyl
Bedrooms and Bathrooms
- 2 Bedrooms
Laundry
- Laundry on lower level
- Electric Dryer Hookup
Outdoor Features
- Private Pool
- Patio
Utilities
- Central Air
- Heating System Uses Gas
- Gas Water Heater
Listing and Financial Details
- Assessor Parcel Number 010-266252
Community Details
Overview
- Association fees include lawn care, sewer, snow removal
- Association Phone (614) 918-2100
- Claire Forman HOA
- On-Site Maintenance
Amenities
- Clubhouse
- Recreation Room
Recreation
- Fitness Center
- Community Pool
- Bike Trail
- Snow Removal
Map
Home Values in the Area
Average Home Value in this Area
Tax History
| Year | Tax Paid | Tax Assessment Tax Assessment Total Assessment is a certain percentage of the fair market value that is determined by local assessors to be the total taxable value of land and additions on the property. | Land | Improvement |
|---|---|---|---|---|
| 2024 | $4,004 | $89,220 | $13,480 | $75,740 |
| 2023 | $3,663 | $82,680 | $13,480 | $69,200 |
| 2022 | $2,845 | $54,850 | $8,650 | $46,200 |
| 2021 | $2,850 | $54,850 | $8,650 | $46,200 |
| 2020 | $2,853 | $54,850 | $8,650 | $46,200 |
| 2019 | $2,546 | $41,970 | $6,650 | $35,320 |
| 2018 | $2,486 | $41,970 | $6,650 | $35,320 |
| 2017 | $2,544 | $41,970 | $6,650 | $35,320 |
| 2016 | $2,678 | $40,430 | $6,160 | $34,270 |
| 2015 | $2,431 | $40,430 | $6,160 | $34,270 |
| 2014 | $2,437 | $40,430 | $6,160 | $34,270 |
| 2013 | -- | $490 | $490 | $0 |
Property History
| Date | Event | Price | Change | Sq Ft Price |
|---|---|---|---|---|
| 06/12/2025 06/12/25 | For Sale | $329,000 | +8.2% | $197 / Sq Ft |
| 09/08/2023 09/08/23 | Sold | $304,000 | +4.9% | $182 / Sq Ft |
| 08/18/2023 08/18/23 | For Sale | $289,900 | -- | $174 / Sq Ft |
Purchase History
| Date | Type | Sale Price | Title Company |
|---|---|---|---|
| Deed | $304,000 | Crown Search Box | |
| Warranty Deed | $161,400 | Chicago Title | |
| Warranty Deed | $132,900 | First Ohio Title Ins Box | |
| Special Warranty Deed | $89,900 | None Available | |
| Sheriffs Deed | $84,000 | None Available | |
| Warranty Deed | $144,500 | Crescent T |
Mortgage History
| Date | Status | Loan Amount | Loan Type |
|---|---|---|---|
| Open | $243,200 | New Conventional | |
| Previous Owner | $130,950 | New Conventional | |
| Previous Owner | $126,000 | New Conventional | |
| Previous Owner | $119,610 | New Conventional | |
| Previous Owner | $67,425 | Purchase Money Mortgage | |
| Previous Owner | $130,050 | Balloon | |
| Previous Owner | $14,742 | Unknown | |
| Previous Owner | $137,300 | FHA |
Similar Homes in New Albany, OH
Source: Columbus and Central Ohio Regional MLS
MLS Number: 225021134
APN: 010-266252
- 7047 Needles Dr
- 6946 Churchhill Downs Dr Unit 40-694
- 7083 Gallant Fox Dr Unit 4
- 5958 Central College Rd
- 5962 Thunder Gulch Dr
- 5989 Ferdinand Dr
- 7061 Hill Gail Dr
- 5994 Andrew John Dr
- 7156 Billy Goat Dr
- 6820 Brooklyn Heights Rd
- 5801 Bridgehampton Dr
- 6950 Harlem Rd
- 7275 Billy Goat Dr
- 5996 Corta Bella Rd
- 5648 Apothecary Way
- 5652 Apothecary Way
- 5632 Apothecary Way
- 5664 Apothecary Way
- 5624 Apothecary Way
- 7249 Steel Dust Dr
