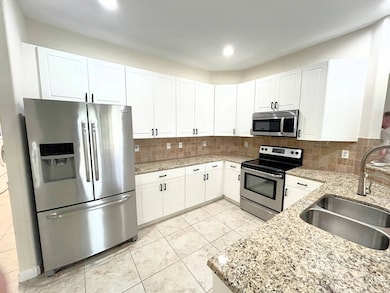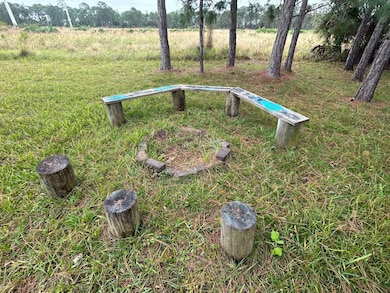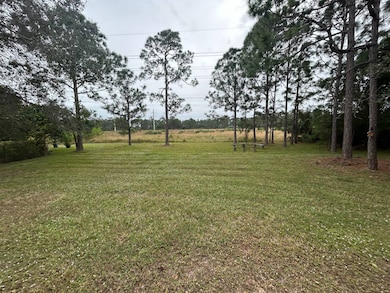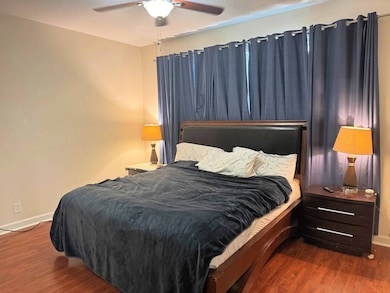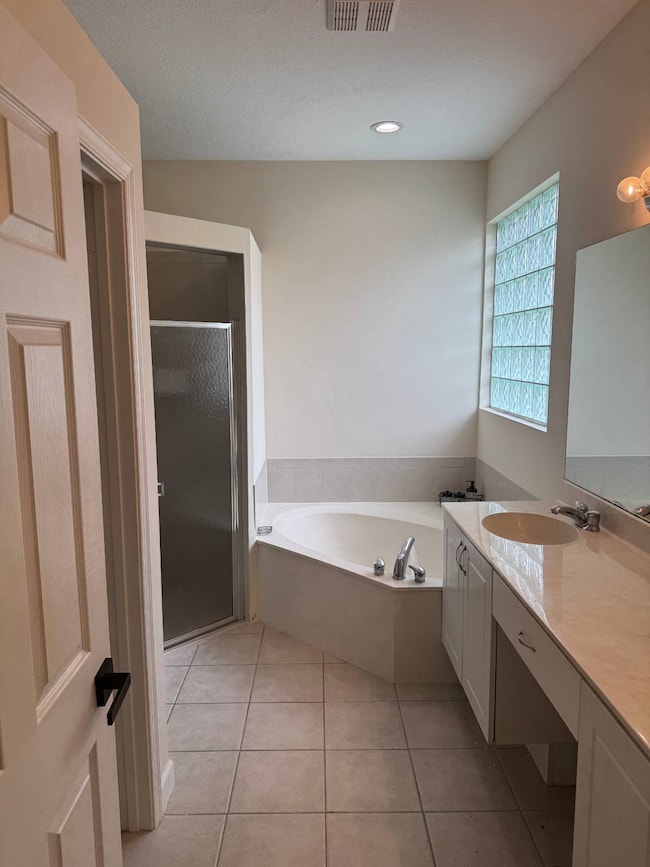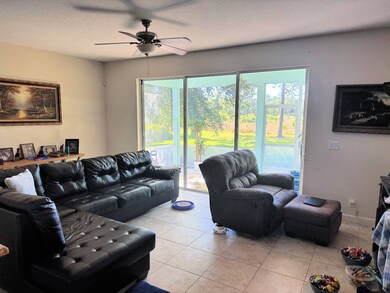5834 NW Windy Pines Ln Port Saint Lucie, FL 34986
Torino NeighborhoodEstimated payment $2,776/month
Highlights
- Scenic Views
- Mediterranean Architecture
- Granite Countertops
- Open Floorplan
- Great Room
- Screened Porch
About This Home
Motivated Seller!! Located in the highly sought-after Estates at Windy Pines within Port St. Lucie's Torino neighborhood, this stunning 4-bedroom, 2-bathroom home is the definition of peaceful, upscale living in a prestigious area known for privacy, space, and quality construction. Step inside and fall in love with the open-concept layout, featuring tile floors throughout the main living areas and beautiful, brand-new laminate wood flooring in all bedrooms. The spacious living and dining areas flow effortlessly into a bright, modern kitchen complete with granite countertops, stainless steel appliances, and ample cabinetry-perfect for entertaining or daily comfort. The primary suite is a true retreat, offering dual vanities, a Roman soaking tub, and a separate walk-in shower. Three additional bedrooms provide flexibility for guests, kids, or even a home office-tailored to your lifestyle. But what truly sets this home apart is what's outside: a large screened patio overlooking a breathtaking, park-like meadow view. With open green space, tall trees, and no rear neighbors, you'll enjoy the beauty and tranquility of nature from your own backyard. And because the land behind the home is a non-buildable utility easement, your view-and your privacy-are here to stay. Additional highlights include: New 2024 metal roof Complete hurricane panel protection New well for irrigation Updated water heater Ceiling fans throughout Two-car garage with a wide driveway Low HOA of just $69/month in a quiet, well-kept neighborhood This home is located minutes from St. Lucie West, Clover Park (NY Mets Spring Training), top-rated schools, shopping centers, restaurants, and the PGA Golf Club. Plus, it offers convenient access to I-95 and nearby beaches. Priced to Sell. This is more than a home-it's a lifestyle. Whether you're relocating, upsizing, or retiring in style, 5834 NW Windy Pines Lane delivers luxury, location, and lasting value. Call today to schedule your private tour.
Home Details
Home Type
- Single Family
Est. Annual Taxes
- $8,068
Year Built
- Built in 2004 | Remodeled in 2024
Lot Details
- 10,019 Sq Ft Lot
- Landscaped with Trees
Parking
- 2 Car Attached Garage
- Driveway
Property Views
- Scenic Vista
- Woods
Home Design
- Mediterranean Architecture
- Metal Roof
- Block Exterior
- Stucco
Interior Spaces
- 1-Story Property
- Open Floorplan
- Entrance Foyer
- Great Room
- Living Room
- Dining Room
- Screened Porch
Kitchen
- Oven
- Dishwasher
- Stainless Steel Appliances
- Granite Countertops
- Disposal
Flooring
- Laminate
- Tile
Bedrooms and Bathrooms
- 4 Bedrooms
- En-Suite Primary Bedroom
- Walk-In Closet
- 2 Full Bathrooms
Laundry
- Laundry Room
- Dryer
- Washer
Outdoor Features
- Patio
Utilities
- Forced Air Zoned Heating and Cooling System
- Water Heater
Community Details
- Property has a Home Owners Association
- Estates At Windy Pines Community
Map
Home Values in the Area
Average Home Value in this Area
Tax History
| Year | Tax Paid | Tax Assessment Tax Assessment Total Assessment is a certain percentage of the fair market value that is determined by local assessors to be the total taxable value of land and additions on the property. | Land | Improvement |
|---|---|---|---|---|
| 2024 | $3,972 | $332,600 | $127,900 | $204,700 |
| 2023 | $3,972 | $190,777 | $0 | $0 |
| 2022 | $3,820 | $185,221 | $0 | $0 |
| 2021 | $3,744 | $179,827 | $0 | $0 |
| 2020 | $3,769 | $177,345 | $0 | $0 |
| 2019 | $3,733 | $173,358 | $0 | $0 |
| 2018 | $3,553 | $170,126 | $0 | $0 |
| 2017 | $3,514 | $183,000 | $39,900 | $143,100 |
| 2016 | $3,466 | $163,200 | $29,400 | $133,800 |
| 2015 | $3,752 | $128,700 | $21,800 | $106,900 |
| 2014 | $3,301 | $117,400 | $0 | $0 |
Property History
| Date | Event | Price | Change | Sq Ft Price |
|---|---|---|---|---|
| 07/01/2025 07/01/25 | Sold | $392,000 | -0.8% | $213 / Sq Ft |
| 06/06/2025 06/06/25 | Price Changed | $395,000 | -1.3% | $214 / Sq Ft |
| 05/30/2025 05/30/25 | Price Changed | $400,000 | +2.0% | $217 / Sq Ft |
| 05/06/2025 05/06/25 | Price Changed | $392,000 | -2.0% | $213 / Sq Ft |
| 04/29/2025 04/29/25 | Price Changed | $400,000 | -1.2% | $217 / Sq Ft |
| 04/24/2025 04/24/25 | For Sale | $405,000 | -2.4% | $220 / Sq Ft |
| 03/11/2024 03/11/24 | Sold | $415,000 | -3.0% | $225 / Sq Ft |
| 12/08/2023 12/08/23 | Pending | -- | -- | -- |
| 12/08/2023 12/08/23 | Price Changed | $428,000 | +5.7% | $232 / Sq Ft |
| 11/27/2023 11/27/23 | For Sale | $405,000 | +107.7% | $220 / Sq Ft |
| 09/18/2015 09/18/15 | Sold | $195,000 | -6.7% | $106 / Sq Ft |
| 08/19/2015 08/19/15 | Pending | -- | -- | -- |
| 07/01/2015 07/01/15 | For Sale | $209,000 | +68.7% | $113 / Sq Ft |
| 05/13/2015 05/13/15 | Sold | $123,900 | +10225.0% | $67 / Sq Ft |
| 04/13/2015 04/13/15 | Pending | -- | -- | -- |
| 03/15/2014 03/15/14 | Rented | $1,200 | 0.0% | -- |
| 03/13/2014 03/13/14 | For Sale | $129,000 | 0.0% | $70 / Sq Ft |
| 02/13/2014 02/13/14 | Under Contract | -- | -- | -- |
| 01/21/2014 01/21/14 | For Rent | $1,395 | -- | -- |
Purchase History
| Date | Type | Sale Price | Title Company |
|---|---|---|---|
| Warranty Deed | $392,000 | Gold Title Partners Llc | |
| Warranty Deed | $415,000 | Nu World Title | |
| Warranty Deed | $415,000 | Nu World Title | |
| Warranty Deed | $195,000 | First International Title | |
| Warranty Deed | $123,900 | First Intl Title Inc | |
| Corporate Deed | $178,200 | Security First Title Partner | |
| Warranty Deed | -- | -- | |
| Warranty Deed | $24,000 | -- |
Mortgage History
| Date | Status | Loan Amount | Loan Type |
|---|---|---|---|
| Open | $384,899 | FHA | |
| Previous Owner | $230,000 | New Conventional | |
| Previous Owner | $205,720 | FHA | |
| Previous Owner | $205,720 | FHA | |
| Previous Owner | $209,299 | FHA | |
| Previous Owner | $191,468 | FHA | |
| Previous Owner | $260,000 | Balloon | |
| Previous Owner | $18,000 | Credit Line Revolving | |
| Previous Owner | $212,000 | Unknown | |
| Previous Owner | $169,100 | Purchase Money Mortgage |
Source: My State MLS
MLS Number: 11482534
APN: 34-20-731-0468-0002
- 5828 NW Windy Pines Ln
- 5842 NW Windy Pines Ln
- 5810 NW Blue Bonnet Ct
- 5811 NW Blue Bonnet Ct
- 5745 NW Wesley Rd
- 5784 NW Wesley Rd
- 5863 NW Jannebo Ct
- 5865 NW Mesa Cir
- 5811 NW Fall Flower Ct
- 5804 NW North Dooley Cir
- 5832 NW Coosa Dr
- 5801 NW Dana Cir
- 5898 NW Joan Ct
- 5744 NW Cahaba St
- 5861 NW Cullom Cir
- 5640 NW Croton Ave
- 5664 NW Whitecap Rd
- 5629 NW North Crisona Cir
- 5773 NW Cahaba St
- 6121 NW Daroco Terrace
- 5790 NW Dublin Dr
- 5884 NW Files Ct
- 5797 NW Coosa Dr
- 5910 NW Java Ct
- 5600 NW Coventry Cir
- 5600 NW Coventry Cir Unit 3Br
- 5600 NW Coventry Cir Unit 4Br
- 5809 NW Beckham Ct
- 6107 NW Gause Ave
- 5085 NW Coventry Cir
- 6117 NW Gause Ave
- 1597 NW Cataluna Cir
- 6157 NW Gatun Dr
- 2751 NW Treviso Cir
- 2850 NW Treviso Cir
- 5547 NW Cordrey St
- 730 NW Leonardo Cir
- 5829 NW Zenith Dr
- 1132 NW Demedici Rd
- 421 NW Sunview Way

