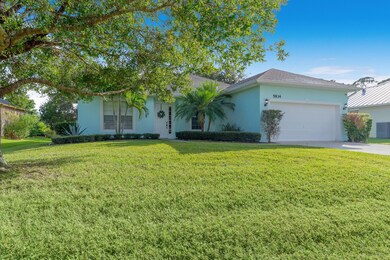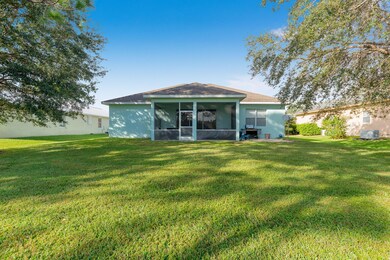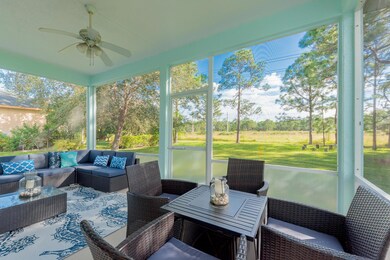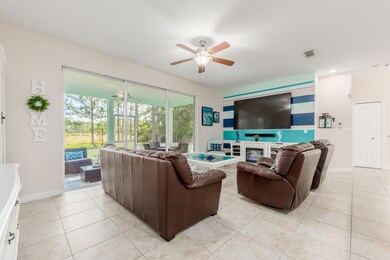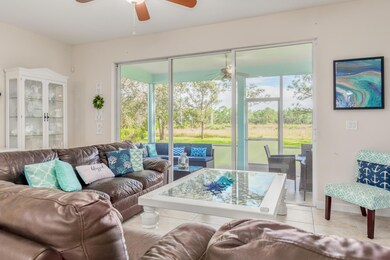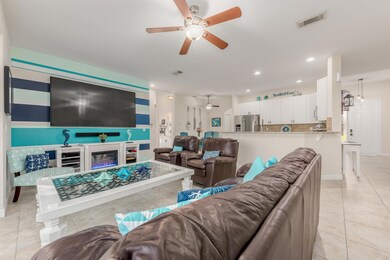
5834 NW Windy Pines Ln Port Saint Lucie, FL 34986
Torino NeighborhoodHighlights
- Room in yard for a pool
- High Ceiling
- Den
- Roman Tub
- Great Room
- Formal Dining Room
About This Home
As of July 2025Discover your ideal family home in the desirable community of Estates at Windy Pines, located in the coveted Torino area. Your solid concrete block beauty offers an array of features that make it perfect for comfortable and convenient living. This home boasts 3 bedrooms with an additional office featuring elegant French doors, providing flexibility for remote work or cozy den space. Tile flooring throughout the main living areas adds a touch of elegance and is easy to maintain. Step outside to the screened patio, the perfect spot to unwind and entertain, with a large, private backyard for family gatherings or relaxation. The Estates at Windy Pines is known for its tranquility and well-maintained homes, providing a peaceful and welcoming environment...perfect for your forever home!
Last Agent to Sell the Property
Keller Williams Realty Of The Treasure Coast License #3290590 Listed on: 11/27/2023

Home Details
Home Type
- Single Family
Est. Annual Taxes
- $3,820
Year Built
- Built in 2004
Lot Details
- 0.26 Acre Lot
- Sprinkler System
- Property is zoned RS-2PS
HOA Fees
- $67 Monthly HOA Fees
Parking
- 2 Car Attached Garage
- Garage Door Opener
- Driveway
Home Design
- Shingle Roof
- Composition Roof
Interior Spaces
- 1,842 Sq Ft Home
- 1-Story Property
- High Ceiling
- Ceiling Fan
- French Doors
- Entrance Foyer
- Great Room
- Formal Dining Room
- Den
Kitchen
- Eat-In Kitchen
- Breakfast Bar
- Electric Range
- Microwave
- Dishwasher
- Disposal
Flooring
- Carpet
- Tile
Bedrooms and Bathrooms
- 3 Bedrooms
- Split Bedroom Floorplan
- 2 Full Bathrooms
- Dual Sinks
- Roman Tub
- Separate Shower in Primary Bathroom
Laundry
- Dryer
- Washer
Home Security
- Home Security System
- Fire and Smoke Detector
Outdoor Features
- Room in yard for a pool
- Patio
Utilities
- Central Heating and Cooling System
- Electric Water Heater
Community Details
- Association fees include common areas
- Estates At Windy Pines Subdivision
Listing and Financial Details
- Assessor Parcel Number 342073104680002
Ownership History
Purchase Details
Home Financials for this Owner
Home Financials are based on the most recent Mortgage that was taken out on this home.Purchase Details
Home Financials for this Owner
Home Financials are based on the most recent Mortgage that was taken out on this home.Purchase Details
Home Financials for this Owner
Home Financials are based on the most recent Mortgage that was taken out on this home.Purchase Details
Home Financials for this Owner
Home Financials are based on the most recent Mortgage that was taken out on this home.Purchase Details
Purchase Details
Similar Homes in the area
Home Values in the Area
Average Home Value in this Area
Purchase History
| Date | Type | Sale Price | Title Company |
|---|---|---|---|
| Warranty Deed | $415,000 | Nu World Title | |
| Warranty Deed | $195,000 | First International Title | |
| Warranty Deed | $123,900 | First Intl Title Inc | |
| Corporate Deed | $178,200 | Security First Title Partner | |
| Warranty Deed | -- | -- | |
| Warranty Deed | $24,000 | -- |
Mortgage History
| Date | Status | Loan Amount | Loan Type |
|---|---|---|---|
| Open | $230,000 | New Conventional | |
| Previous Owner | $205,720 | FHA | |
| Previous Owner | $209,299 | FHA | |
| Previous Owner | $191,468 | FHA | |
| Previous Owner | $260,000 | Balloon | |
| Previous Owner | $18,000 | Credit Line Revolving | |
| Previous Owner | $212,000 | Unknown | |
| Previous Owner | $169,100 | Purchase Money Mortgage |
Property History
| Date | Event | Price | Change | Sq Ft Price |
|---|---|---|---|---|
| 07/01/2025 07/01/25 | Sold | $392,000 | -0.8% | $213 / Sq Ft |
| 06/06/2025 06/06/25 | Price Changed | $395,000 | -1.3% | $214 / Sq Ft |
| 05/30/2025 05/30/25 | Price Changed | $400,000 | +2.0% | $217 / Sq Ft |
| 05/06/2025 05/06/25 | Price Changed | $392,000 | -2.0% | $213 / Sq Ft |
| 04/29/2025 04/29/25 | Price Changed | $400,000 | -1.2% | $217 / Sq Ft |
| 04/24/2025 04/24/25 | For Sale | $405,000 | -2.4% | $220 / Sq Ft |
| 03/11/2024 03/11/24 | Sold | $415,000 | -3.0% | $225 / Sq Ft |
| 12/08/2023 12/08/23 | Pending | -- | -- | -- |
| 12/08/2023 12/08/23 | Price Changed | $428,000 | +5.7% | $232 / Sq Ft |
| 11/27/2023 11/27/23 | For Sale | $405,000 | +107.7% | $220 / Sq Ft |
| 09/18/2015 09/18/15 | Sold | $195,000 | -6.7% | $106 / Sq Ft |
| 08/19/2015 08/19/15 | Pending | -- | -- | -- |
| 07/01/2015 07/01/15 | For Sale | $209,000 | +68.7% | $113 / Sq Ft |
| 05/13/2015 05/13/15 | Sold | $123,900 | +10225.0% | $67 / Sq Ft |
| 04/13/2015 04/13/15 | Pending | -- | -- | -- |
| 03/15/2014 03/15/14 | Rented | $1,200 | 0.0% | -- |
| 03/13/2014 03/13/14 | For Sale | $129,000 | 0.0% | $70 / Sq Ft |
| 02/13/2014 02/13/14 | Under Contract | -- | -- | -- |
| 01/21/2014 01/21/14 | For Rent | $1,395 | -- | -- |
Tax History Compared to Growth
Tax History
| Year | Tax Paid | Tax Assessment Tax Assessment Total Assessment is a certain percentage of the fair market value that is determined by local assessors to be the total taxable value of land and additions on the property. | Land | Improvement |
|---|---|---|---|---|
| 2024 | $3,972 | $332,600 | $127,900 | $204,700 |
| 2023 | $3,972 | $190,777 | $0 | $0 |
| 2022 | $3,820 | $185,221 | $0 | $0 |
| 2021 | $3,744 | $179,827 | $0 | $0 |
| 2020 | $3,769 | $177,345 | $0 | $0 |
| 2019 | $3,733 | $173,358 | $0 | $0 |
| 2018 | $3,553 | $170,126 | $0 | $0 |
| 2017 | $3,514 | $183,000 | $39,900 | $143,100 |
| 2016 | $3,466 | $163,200 | $29,400 | $133,800 |
| 2015 | $3,752 | $128,700 | $21,800 | $106,900 |
| 2014 | $3,301 | $117,400 | $0 | $0 |
Agents Affiliated with this Home
-
Hartford Howell

Seller's Agent in 2025
Hartford Howell
Your Home Sold Guaranteed
(561) 327-1930
2 in this area
87 Total Sales
-
Jeannie Jacobson
J
Buyer's Agent in 2025
Jeannie Jacobson
RE/MAX
(561) 926-3551
2 in this area
78 Total Sales
-
Shannon Andersen

Seller's Agent in 2024
Shannon Andersen
Keller Williams Realty Of The Treasure Coast
(772) 200-7683
3 in this area
491 Total Sales
-
Linda Moore

Seller's Agent in 2015
Linda Moore
RE/MAX
(772) 834-2707
5 in this area
209 Total Sales
-
Bill Eggeling

Seller's Agent in 2015
Bill Eggeling
RE/MAX
(772) 785-6539
9 in this area
393 Total Sales
-
Keith Moore

Seller Co-Listing Agent in 2015
Keith Moore
Movement Realty Management Services
2 in this area
205 Total Sales
Map
Source: BeachesMLS
MLS Number: R10938635
APN: 34-20-731-0468-0002
- 5828 NW Windy Pines Ln
- 5842 NW Windy Pines Ln
- 5810 NW Blue Bonnet Ct
- 5784 NW Wesley Rd
- 5849 NW Mesa Cir
- 5863 NW Jannebo Ct
- 5793 NW Esau Ave
- 5921 NW Wesley Rd
- 5874 NW Mesa Cir
- 5800 NW Whitecap Rd
- 5927 NW Favian Ave
- 5744 NW Cahaba St
- 5861 NW Cullom Cir
- 5640 NW Croton Ave
- 5664 NW Whitecap Rd
- 5773 NW Cahaba St
- 6145 NW East Deville Cir
- 6116 NW Daroco Terrace
- 5760 NW Cleburn Dr
- 5871 NW Corso Ct

