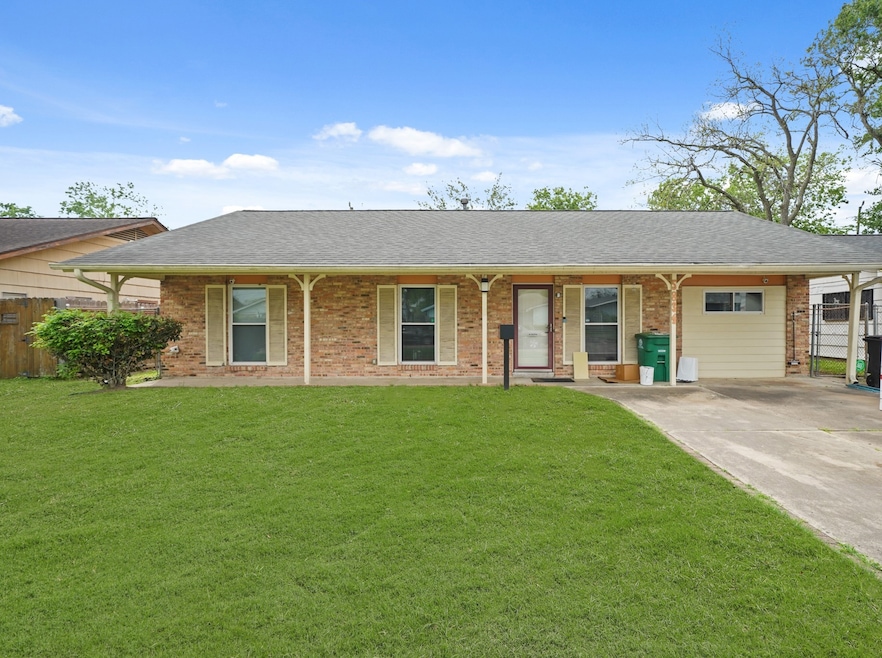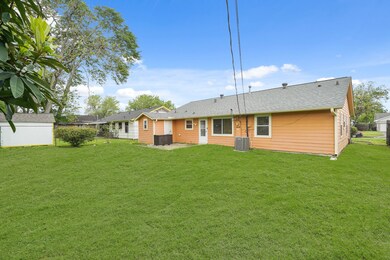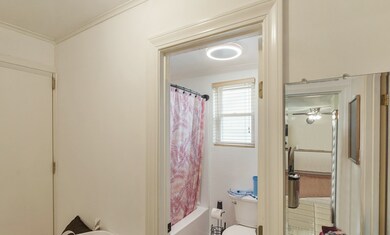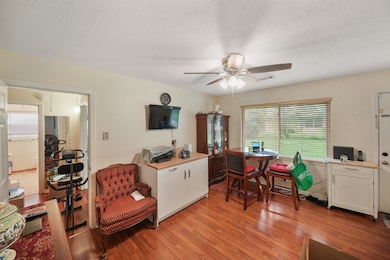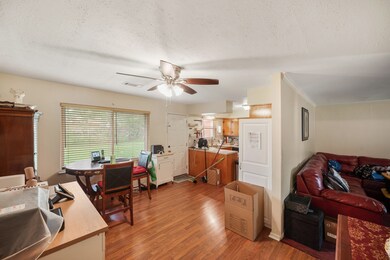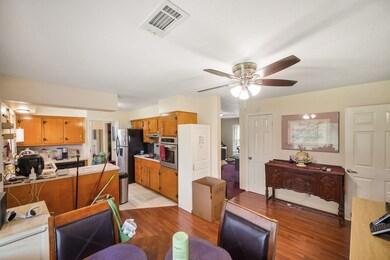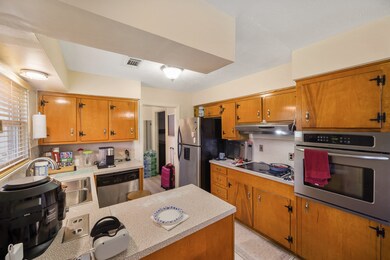
5834 Overdale St Houston, TX 77033
South Park NeighborhoodHighlights
- Traditional Architecture
- Central Heating and Cooling System
- 1-Story Property
- Game Room
About This Home
As of June 2025Discover the ideal blend of comfort and functionality in this versatile 3-bedroom traditional home. With its well-maintained front yard and spacious driveway accommodating multiple vehicles, this property is as practical as it is charming.Step inside to find cozy living spaces filled with natural light, creating a warm and inviting atmosphere. The three bedrooms offer flexibility for personalization, whether for family, guests, or a home office.Situated in a peaceful, family-friendly neighborhood with no HOA or deed restrictions, this property is perfect for first-time buyers, growing families, or investors seeking a promising investment opportunity. With its solid structure and endless potential, it serves as the perfect blank canvas for your creative vision.Roof is less than 4 years old. Garage has been converted into living space. Sod has been replaced in front and back yard.Schedule your showing today and explore the possibilities this home has to offer!
Last Agent to Sell the Property
NextHome Luxury Premier License #0810359 Listed on: 12/13/2024

Last Buyer's Agent
Nonmls
Houston Association of REALTORS
Home Details
Home Type
- Single Family
Est. Annual Taxes
- $2,387
Year Built
- Built in 1956
Lot Details
- 6,804 Sq Ft Lot
- Lot Dimensions are 63x108
Parking
- Additional Parking
Home Design
- Traditional Architecture
- Brick Exterior Construction
- Slab Foundation
- Shingle Roof
- Wood Roof
Interior Spaces
- 1,588 Sq Ft Home
- 1-Story Property
- Game Room
Bedrooms and Bathrooms
- 3 Bedrooms
- 2 Full Bathrooms
Schools
- Mading Elementary School
- Thomas Middle School
- Sterling High School
Utilities
- Central Heating and Cooling System
Community Details
- Edgewood Terrace 4 Subdivision
Similar Homes in Houston, TX
Home Values in the Area
Average Home Value in this Area
Property History
| Date | Event | Price | Change | Sq Ft Price |
|---|---|---|---|---|
| 07/15/2025 07/15/25 | For Sale | $229,000 | +83.2% | $144 / Sq Ft |
| 06/13/2025 06/13/25 | Sold | -- | -- | -- |
| 05/31/2025 05/31/25 | Price Changed | $125,000 | 0.0% | $79 / Sq Ft |
| 05/31/2025 05/31/25 | For Sale | $125,000 | -32.4% | $79 / Sq Ft |
| 05/29/2025 05/29/25 | Pending | -- | -- | -- |
| 05/16/2025 05/16/25 | Pending | -- | -- | -- |
| 04/13/2025 04/13/25 | Price Changed | $185,000 | -17.8% | $116 / Sq Ft |
| 12/13/2024 12/13/24 | For Sale | $225,000 | -- | $142 / Sq Ft |
Tax History Compared to Growth
Tax History
| Year | Tax Paid | Tax Assessment Tax Assessment Total Assessment is a certain percentage of the fair market value that is determined by local assessors to be the total taxable value of land and additions on the property. | Land | Improvement |
|---|---|---|---|---|
| 2024 | $2,387 | $152,869 | $66,520 | $86,349 |
| 2023 | $2,387 | $144,900 | $66,520 | $78,380 |
| 2022 | $2,371 | $131,418 | $59,868 | $71,550 |
| 2021 | $2,282 | $100,286 | $29,934 | $70,352 |
| 2020 | $2,155 | $89,006 | $18,293 | $70,713 |
| 2019 | $2,082 | $82,385 | $16,630 | $65,755 |
| 2018 | $239 | $75,897 | $13,969 | $61,928 |
| 2017 | $1,720 | $70,968 | $13,969 | $56,999 |
| 2016 | $1,563 | $62,271 | $13,969 | $48,302 |
| 2015 | $877 | $59,355 | $13,969 | $45,386 |
| 2014 | $877 | $51,097 | $13,969 | $37,128 |
Agents Affiliated with this Home
-
Janet Gonzales
J
Seller's Agent in 2025
Janet Gonzales
AEA Realty, LLC
(832) 695-3521
54 Total Sales
-
James Jones
J
Seller's Agent in 2025
James Jones
NextHome Luxury Premier
(903) 235-0315
1 in this area
3 Total Sales
-
N
Buyer's Agent in 2025
Nonmls
Houston Association of REALTORS
Map
Source: Houston Association of REALTORS®
MLS Number: 83011304
APN: 0911390000009
- 5846 Hirondel St
- 5854 Schevers St
- 5762 Heron Dr
- 5822 Beldart St
- 5858 Beldart St
- 5806 Beldart St
- 5814 Belneath St
- 5774 Belneath St
- 5754 Belneath St
- 5722 Beldart St
- 8507 Medford Dr
- 5903 Belneath St
- 5802 Westover St
- 5763 Belneath St
- 5727 Rue St
- 5810 Belmark St
- 5911 Westover St
- 5774 Belmark St
- 9325 Merle St
- 5615 Bayfield Dr
