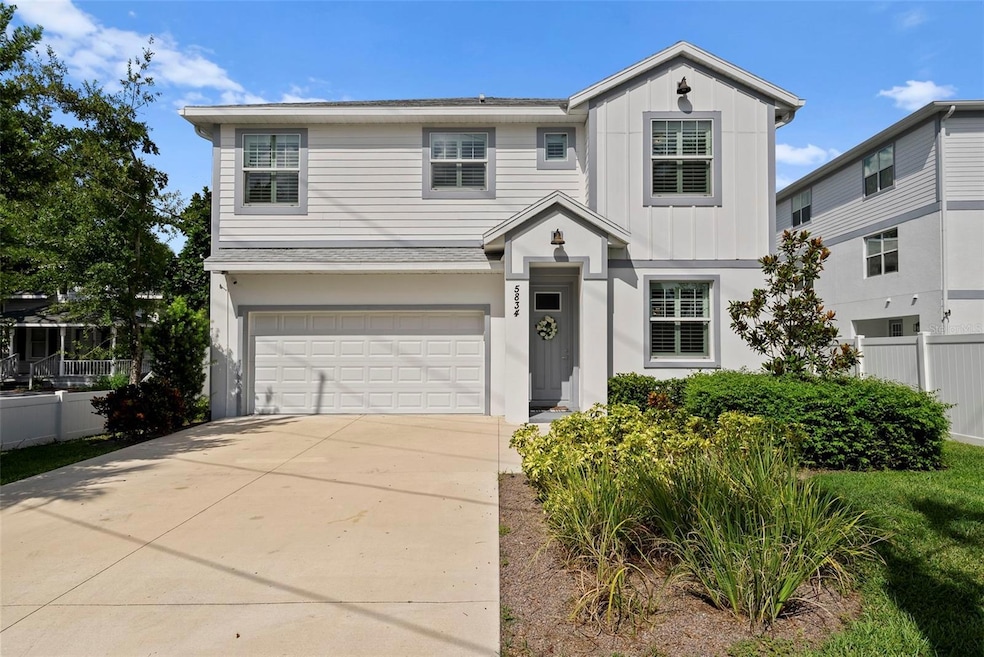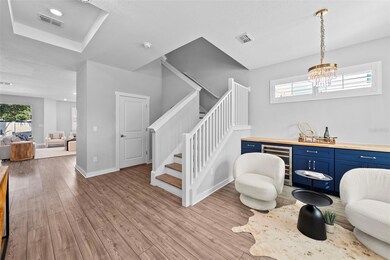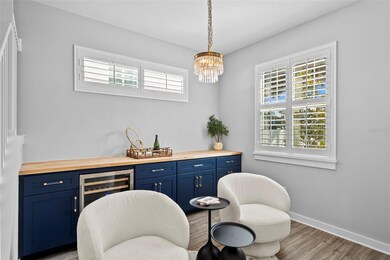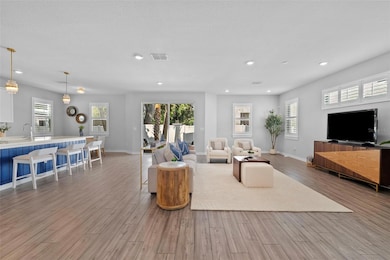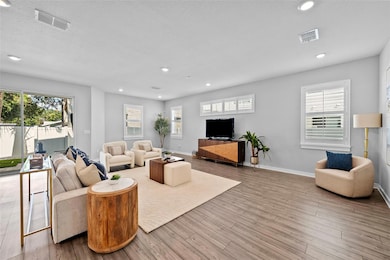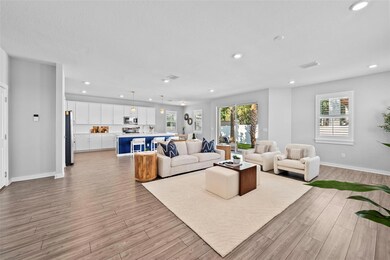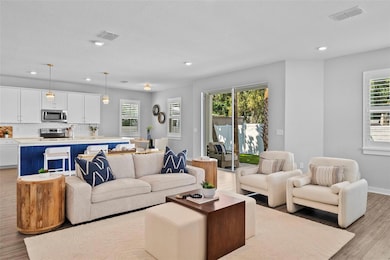5834 S Macdill Ave Unit A Tampa, FL 33611
Ballast Point NeighborhoodHighlights
- Open Floorplan
- Loft
- High Ceiling
- Ballast Point Elementary School Rated A-
- Separate Formal Living Room
- Great Room
About This Home
Discover this stunning new construction nestled in the highly desirable Ballast Point neighborhood at 5834 S MACDILL AVE, TAMPA, FL 33611. This fabulous 4-bedroom, 3.5-bathroom home features a spacious loft layout perfect for comfortable living and entertaining. A custom dry bar greets you upon entry, setting the tone for sophisticated gatherings. The chef’s kitchen boasts beautiful quartz countertops and a large island, making it ideal for culinary creations and socializing. The backyard is turfed and fenced in, creating an outdoor oasis to enjoy year-round Florida weather. Located in an A-rated school district and close to some of South Tampa’s best shopping and dining destinations, this home offers the perfect blend of luxury, convenience, and community amenities. Don’t miss the opportunity to make this exceptional property your new home. High and Dry during both Helen and Milton, did not even lose power during either!
Listing Agent
SMITH & ASSOCIATES REAL ESTATE Brokerage Phone: 813-839-3800 License #3497988 Listed on: 08/22/2025

Home Details
Home Type
- Single Family
Est. Annual Taxes
- $13,056
Year Built
- Built in 2022
Lot Details
- 5,359 Sq Ft Lot
- West Facing Home
- Fenced
- Landscaped
- Level Lot
Parking
- 2 Car Attached Garage
- Garage Door Opener
- Driveway
Home Design
- Bi-Level Home
Interior Spaces
- 3,094 Sq Ft Home
- Open Floorplan
- Bar Fridge
- Dry Bar
- High Ceiling
- ENERGY STAR Qualified Windows
- Shutters
- Sliding Doors
- Great Room
- Separate Formal Living Room
- Dining Room
- Loft
- Bonus Room
Kitchen
- Eat-In Kitchen
- Convection Oven
- Microwave
- Freezer
- Dishwasher
- Wine Refrigerator
- Stone Countertops
- Solid Wood Cabinet
- Disposal
Flooring
- Carpet
- Tile
- Luxury Vinyl Tile
Bedrooms and Bathrooms
- 4 Bedrooms
- Primary Bedroom Upstairs
- Walk-In Closet
Laundry
- Laundry Room
- Laundry on upper level
- Dryer
- Washer
Home Security
- Home Security System
- Smart Home
- Hurricane or Storm Shutters
Outdoor Features
- Private Mailbox
Schools
- Ballast Point Elementary School
- Madison Middle School
- Robinson High School
Utilities
- Central Heating and Cooling System
- Thermostat
- Electric Water Heater
- Cable TV Available
Listing and Financial Details
- Residential Lease
- Security Deposit $6,500
- Property Available on 8/29/25
- The owner pays for grounds care, pest control
- 12-Month Minimum Lease Term
- $50 Application Fee
- 6-Month Minimum Lease Term
- Assessor Parcel Number A-10-30-18-D2N-000000-00003.0
Community Details
Overview
- No Home Owners Association
- Built by BCL Homes
- Elliotts E E Sub Subdivision
Pet Policy
- Pet Deposit $500
- 1 Pet Allowed
- Dogs Allowed
- Small pets allowed
Map
Source: Stellar MLS
MLS Number: TB8420541
APN: A-10-30-18-D2N-000000-00003.0
- 5834 S Macdill Ave
- 6008 Interbay Blvd
- 6010 Interbay Blvd
- 5801 S 2nd St
- 3010 W Trilby Ave
- 5815 S 1st St
- 5710 S Bernie St
- 5701 S Macdill Ave
- 2907 W Trilby Ave
- 3201 Serenity Estates Ln
- 3106 Bayshore Oaks Dr
- 3209 Serenity Estates Ln
- 3133 Bayshore Oaks Dr
- 5623 Gaspar Oaks Dr
- 3213 Serenity Estates Ln
- 6105 S Elkins Ave
- 6236 S Martindale Ave
- 2815 W Leila Ave
- 6114 S Elkins Ave
- 6312 S Selbourne Ave
- 2920 W Bay View Ave Unit 1
- 3010 W Trilby Ave
- 3129 Santorini Ct
- 5701 S Macdill Ave
- 6236 S Martindale Ave
- 3407 W Bay Ave
- 5440 S Macdill Ave Unit 3I
- 6208 S Elberon St
- 3321 W Iowa Ave
- 3394 W Wyoming Cir
- 6220 Interbay Ave
- 5611 S Sherwood Ave Unit 1
- 2706 W Tyson Ave Unit B
- 3005 Bayshore Pointe Dr
- 3605 Ohio Ave
- 2947 Bayshore Pointe Dr
- 3008 Bayshore Pointe Dr
- 3053 Pointeview Dr
- 2926 Bayshore Pointe Dr
- 3203 W Hartnett Ave
