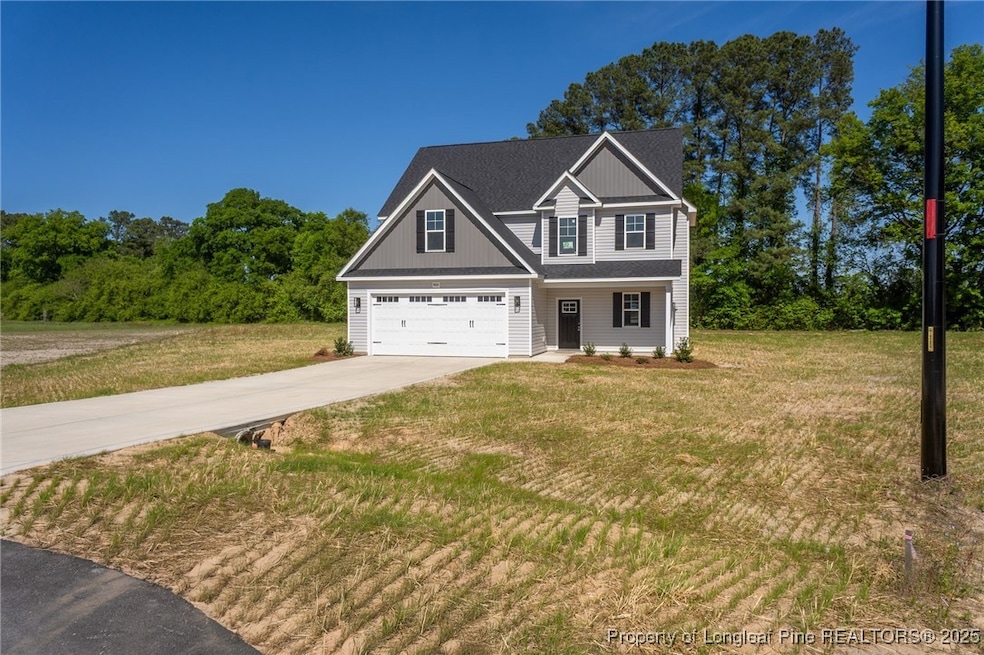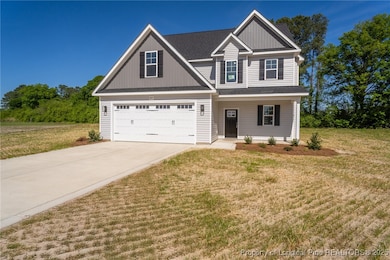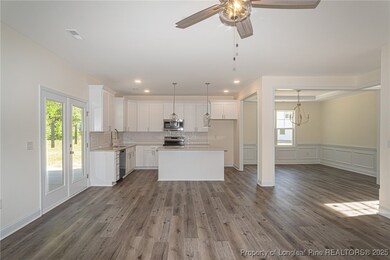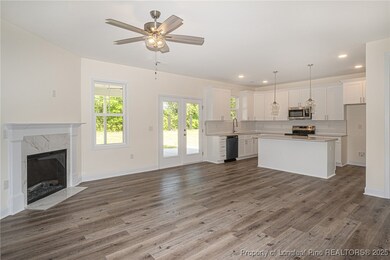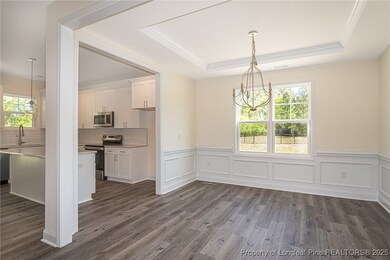5835 James Allen Ln Stedman, NC 28391
Estimated payment $2,433/month
Highlights
- New Construction
- Open Floorplan
- 2 Car Attached Garage
- Eastover-Central Elementary School Rated A-
- Main Floor Primary Bedroom
- Eat-In Kitchen
About This Home
NEW CONSTRUCTION REDUCED AND COMPLETE! READY TO MOVE IN ! SELLER OFFERING $20,000 IN BUYER CONCESSIONS! 3BED/3.5BATH/ TWO BONUS ROOMS COULD BE USED AS BEDROOMS!!! AND OVER 2600 SQFT! JUST UNDER AN ACRE OF LAND ! STEDMAN BUT STILL IN CUMBERLAND COUNTY! GET READY TO FALL IN LOVE WITH THIS GEM! COUNTRY LIVING AT ITS BEST ALL THE BELLS AND WHISTLES! THE GREAT LAYOUT OF THIS HOME FEATURES THE PRIMARY SUITE ON THE MAIN FLOOR! MODERN KITCHEN WITH ISLAND, PANTRY AND QUARTZ COUNTERTOPS! FORMAL DINING! GREAT ROOM WITH ELECTRIC FIREPLACE! LAUNDRY ROOM AND HALF BATH! UPSTAIRS BOASTS 3 BEDROOMS, 2 BATHS AND A BONUS ROOM! IDEAL FOR THE GROWING FAMILY! RELAX ON YOU YOUR PATIO! THIS HOME SEAMLESSLY BLENDS COMFORT AND STYLE AND IS COMPLETE AND READY TO MOVE IN ! CLOSE PROXIMITY TO FORT LIBERTY AND THE NEW 295! THIS AMAZING HOME IS JUST WAITING FOR ITS NEW OWNER SCHEDULE TO SEE IT TODAY!
Home Details
Home Type
- Single Family
Est. Annual Taxes
- $1,832
Year Built
- Built in 2025 | New Construction
HOA Fees
- $30 Monthly HOA Fees
Parking
- 2 Car Attached Garage
Home Design
- Slab Foundation
- Vinyl Siding
Interior Spaces
- 2,618 Sq Ft Home
- 2-Story Property
- Open Floorplan
- Electric Fireplace
- Entrance Foyer
- Combination Kitchen and Dining Room
Kitchen
- Eat-In Kitchen
- Range
Flooring
- Carpet
- Luxury Vinyl Plank Tile
Bedrooms and Bathrooms
- 3 Bedrooms
- Primary Bedroom on Main
- Walk-In Closet
Laundry
- Laundry Room
- Washer and Dryer Hookup
Schools
- Mac Williams Middle School
- Cape Fear Senior High School
Utilities
- Heat Pump System
- Septic Tank
Community Details
- Faithwill Farms Owners Association Inc Association
- Faithwill Farms Subdivision
Listing and Financial Details
- Assessor Parcel Number 0498-12-2268
- Seller Considering Concessions
Map
Home Values in the Area
Average Home Value in this Area
Tax History
| Year | Tax Paid | Tax Assessment Tax Assessment Total Assessment is a certain percentage of the fair market value that is determined by local assessors to be the total taxable value of land and additions on the property. | Land | Improvement |
|---|---|---|---|---|
| 2024 | $1,832 | $28,000 | $28,000 | $0 |
| 2023 | $280 | $28,000 | $28,000 | $0 |
| 2022 | $0 | $0 | $0 | $0 |
Property History
| Date | Event | Price | List to Sale | Price per Sq Ft |
|---|---|---|---|---|
| 10/13/2025 10/13/25 | Price Changed | $429,900 | -4.4% | $164 / Sq Ft |
| 07/11/2025 07/11/25 | Price Changed | $449,900 | -2.2% | $172 / Sq Ft |
| 03/12/2025 03/12/25 | For Sale | $459,900 | -- | $176 / Sq Ft |
Purchase History
| Date | Type | Sale Price | Title Company |
|---|---|---|---|
| Warranty Deed | -- | None Listed On Document | |
| Warranty Deed | -- | None Listed On Document |
Source: Longleaf Pine REALTORS®
MLS Number: 740149
APN: 0498-12-2268
- 5814 James Allen Ln
- 3079 Wade-Stedman Rd
- 6423 Sandy Creek Rd
- 6226 Deerstand Rd
- 3376 Wade Stedman Rd
- 2051 Hayfield Rd
- 3456 Wade Stedman Rd
- 3007 Dinwiddle Dr
- 1510 Fawn Wood Place
- 3002 Dinwiddle Dr
- 3018 Dinwiddle Dr
- 3147 S River School (Lot 13) Rd
- 3179 S River School Rd
- 3083 S River School Rd
- 3163 S River School (Lot 14) Rd
- 1114 Four Wood Dr
- 909 Hidden Oasis Dr
- 4066 Hummingbird Place
- 2472 John Hall Rd
- 3048 Cedar Creek Rd
- 188 Heron Ct
- 2611 Cattail Cir Unit 183
- 1045 Bombay Dr
- 210 210 South Plymouth Unit 1 St
- 1944 Cedar Creek Rd
- 7096 Monarch Dr
- 726 Blackwell St
- 1726 Bluffside Dr
- 1914 Bluffside Dr
- 1611 Bluffside Dr Unit 208
- 1611 Bluffside #207 Dr
- 9614 Dunn Rd
- 570 Crooked Creek Ct
- 400 Abbottswood Dr
- 2737 Kentberry Ave
