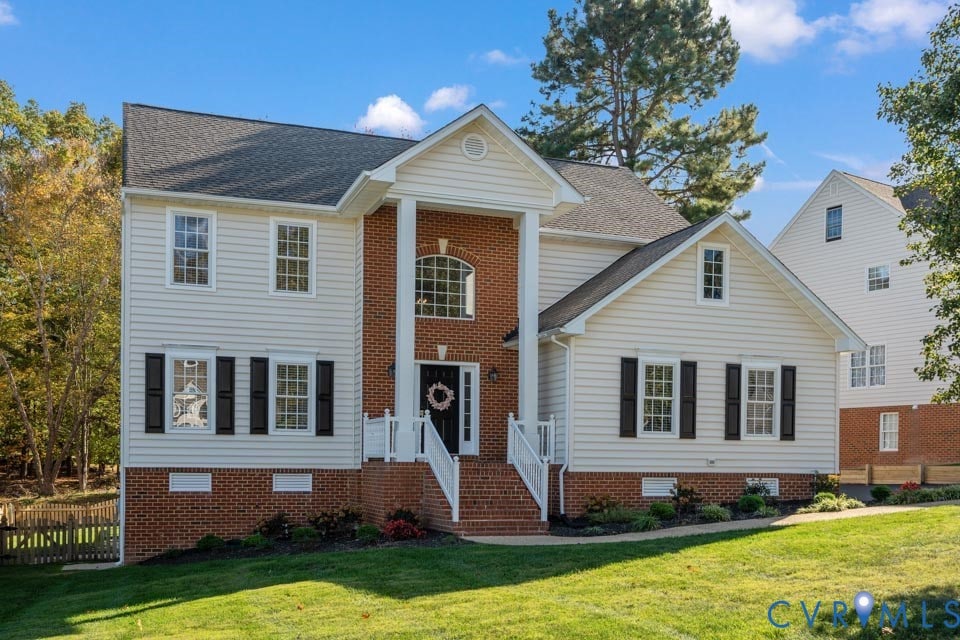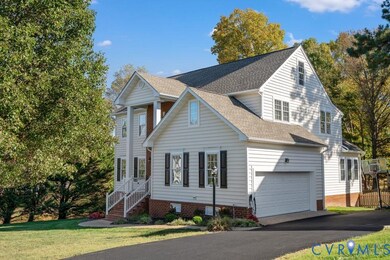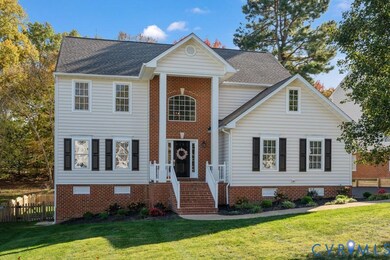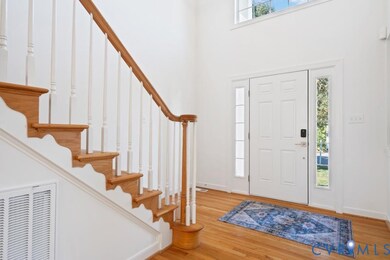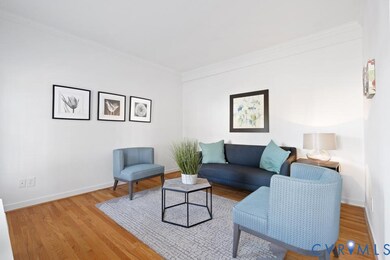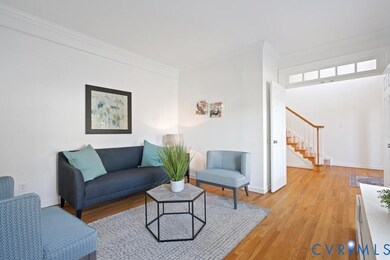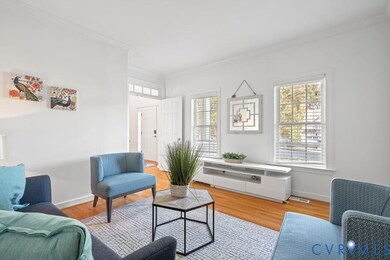5835 Shady Hills Way Glen Allen, VA 23059
Estimated payment $4,700/month
Highlights
- Colonial Architecture
- Deck
- Wood Flooring
- Rivers Edge Elementary School Rated A-
- Wooded Lot
- High Ceiling
About This Home
Charming 3 level colonial featuring a full finished walk-out basement with a bedroom, bath and mini kitchen. This home has been repainted on the inside with new carpet and a new paved driveway and has 3,975 finished square feet on three levels which includes a living room, dining room, office, a large family room with gas fireplace, upgraded kitchen with granite countertops, and a large morning room. The 2nd level features four bedrooms including the master suite which has a brand new bathroom with frameless glass shower, soaking tub, double vanities and tile floor. The finished basement has an outside and inside entrance and features a large rec room, full bath, large bedroom, and a mini kitchen with sink and refrigerator. Other features include a walk-up attic for storage, a large utility room with a concrete floor for storage, a server room, fenced rear yard, lawn irrigation, rear deck, and more.
Home Details
Home Type
- Single Family
Est. Annual Taxes
- $5,430
Year Built
- Built in 1999
Lot Details
- 0.26 Acre Lot
- Back Yard Fenced
- Sprinkler System
- Wooded Lot
- Zoning described as R3
HOA Fees
- $36 Monthly HOA Fees
Parking
- 2 Car Garage
- Rear-Facing Garage
- Side Facing Garage
- Garage Door Opener
- Driveway
Home Design
- Colonial Architecture
- Brick Exterior Construction
- Fire Rated Drywall
- Frame Construction
- Composition Roof
- Asphalt Roof
- Vinyl Siding
Interior Spaces
- 3,975 Sq Ft Home
- 3-Story Property
- High Ceiling
- Ceiling Fan
- Gas Fireplace
- Thermal Windows
- Fire and Smoke Detector
- Dryer
Kitchen
- Breakfast Area or Nook
- Stove
- Dishwasher
- Granite Countertops
- Disposal
Flooring
- Wood
- Carpet
Bedrooms and Bathrooms
- 5 Bedrooms
- Walk-In Closet
- Soaking Tub
Basement
- Walk-Out Basement
- Basement Fills Entire Space Under The House
Outdoor Features
- Deck
Schools
- Rivers Edge Elementary School
- Holman Middle School
- Deep Run High School
Utilities
- Zoned Heating and Cooling
- Heating System Uses Natural Gas
- Heat Pump System
- Gas Water Heater
Community Details
- Shady Ridge Subdivision
- Electric Vehicle Charging Station
Listing and Financial Details
- Tax Lot 8
- Assessor Parcel Number 744-777-8680
Map
Home Values in the Area
Average Home Value in this Area
Tax History
| Year | Tax Paid | Tax Assessment Tax Assessment Total Assessment is a certain percentage of the fair market value that is determined by local assessors to be the total taxable value of land and additions on the property. | Land | Improvement |
|---|---|---|---|---|
| 2025 | $5,604 | $638,800 | $150,000 | $488,800 |
| 2024 | $5,604 | $596,200 | $150,000 | $446,200 |
| 2023 | $5,068 | $596,200 | $150,000 | $446,200 |
| 2022 | $4,664 | $548,700 | $135,000 | $413,700 |
| 2021 | $4,251 | $465,200 | $110,000 | $355,200 |
| 2020 | $4,047 | $465,200 | $110,000 | $355,200 |
| 2019 | $4,047 | $465,200 | $110,000 | $355,200 |
| 2018 | $3,833 | $440,600 | $100,000 | $340,600 |
| 2017 | $3,833 | $440,600 | $100,000 | $340,600 |
| 2016 | $3,833 | $440,600 | $100,000 | $340,600 |
| 2015 | $3,579 | $426,000 | $100,000 | $326,000 |
| 2014 | $3,579 | $411,400 | $100,000 | $311,400 |
Property History
| Date | Event | Price | List to Sale | Price per Sq Ft |
|---|---|---|---|---|
| 11/01/2025 11/01/25 | Pending | -- | -- | -- |
| 10/23/2025 10/23/25 | For Sale | $799,950 | -- | $201 / Sq Ft |
Purchase History
| Date | Type | Sale Price | Title Company |
|---|---|---|---|
| Warranty Deed | $370,000 | -- | |
| Trustee Deed | $355,000 | -- | |
| Warranty Deed | $52,000 | -- |
Mortgage History
| Date | Status | Loan Amount | Loan Type |
|---|---|---|---|
| Previous Owner | $351,500 | New Conventional | |
| Previous Owner | $179,290 | Credit Line Revolving |
Source: Central Virginia Regional MLS
MLS Number: 2529833
APN: 744-777-8680
- 10605 Gate House Ct
- 5525 Barnsley Terrace
- 0 Manakin Rd Unit VAGO2000320
- 12008 Stable Ridge Terrace
- 12009 Club Commons Dr
- 12012 Layton Dr
- 5604 Ashton Park Ct
- 14357 Western Riders Ln
- 6225 Kershaw Dr
- 6233 Kershaw Dr
- 6209 Winsted Ct
- 5824 Ketterley Row
- 11141 Opaca Ln
- 11156 Dude Ranch Rd
- 11012 Ellis Meadows Ln
- 5614 Benoni Ct
- 5132 Park Commons Loop
- 11900 Westcott Ridge Terrace
- 5004 Parkcrest Ct
- 11944 Belmont Park Ct
