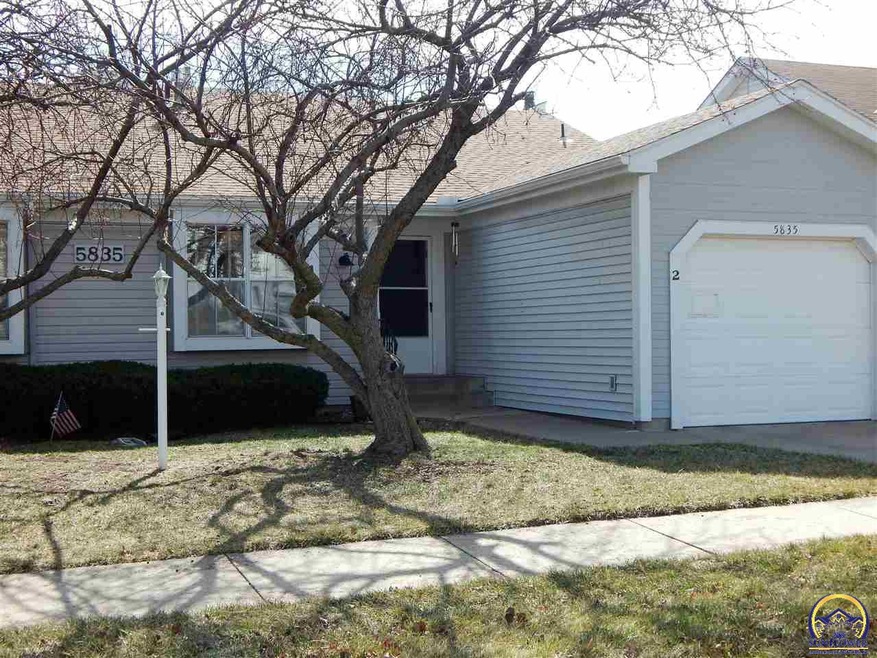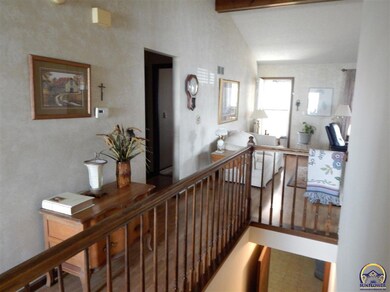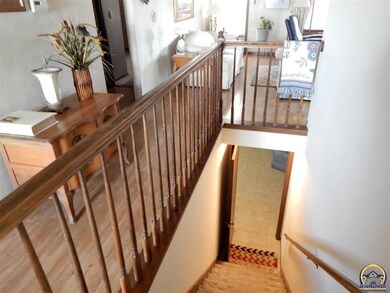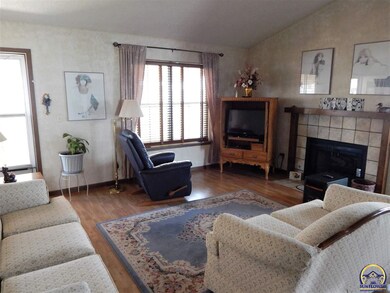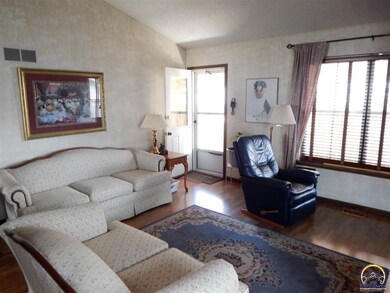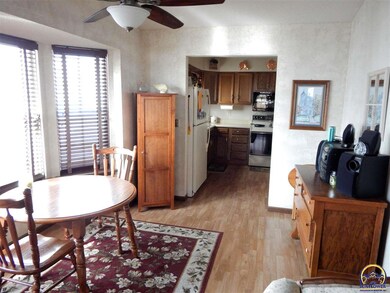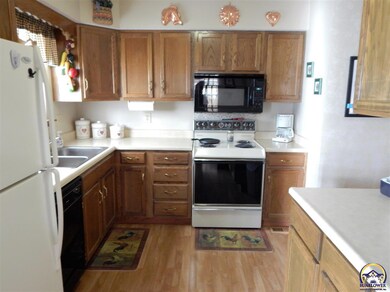
5835 SW 22nd Terrace Unit 2 Topeka, KS 66614
Southwest Topeka NeighborhoodHighlights
- Recreation Room
- Ranch Style House
- Covered patio or porch
- Washburn Rural High School Rated A-
- Community Pool
- Formal Dining Room
About This Home
As of May 2024Super cute duplex in lovely Pheasant Run. Main floor living. Laundry is in bsmt, but can be moved upstairs, space is already provided (ask me or your realtor for details). Nice neutral decor. Custom wood blinds. Finished bsmt w/ rec rm, full bath, egress window & large walk-in closet (bsmt could be used as 3rd BR). Storage space in unfinished part of bsmt Neither heat nor rain will keep you from enjoying the covered patio. New privacy fence. Pool & tennis court just a short walk away!
Last Agent to Sell the Property
Genesis, LLC, Realtors License #SP00220829 Listed on: 03/03/2016
Last Buyer's Agent
Toni Streff
KW One Legacy Partners, LLC
Townhouse Details
Home Type
- Townhome
Est. Annual Taxes
- $1,789
Year Built
- Built in 1985
HOA Fees
- $155 Monthly HOA Fees
Parking
- 1 Car Attached Garage
- Automatic Garage Door Opener
- Garage Door Opener
Home Design
- Half Duplex
- Ranch Style House
- Frame Construction
- Composition Roof
- Vinyl Siding
- Stick Built Home
Interior Spaces
- 1,486 Sq Ft Home
- Gas Fireplace
- Living Room with Fireplace
- Formal Dining Room
- Recreation Room
- Carpet
- Laundry Room
Kitchen
- Electric Range
- Microwave
- Disposal
Bedrooms and Bathrooms
- 2 Bedrooms
Partially Finished Basement
- Basement Fills Entire Space Under The House
- Sump Pump
- Laundry in Basement
Home Security
Schools
- Wanamaker Elementary School
- Washburn Rural Middle School
- Washburn Rural High School
Utilities
- Forced Air Heating and Cooling System
- Cable TV Available
Additional Features
- Covered patio or porch
- Privacy Fence
Listing and Financial Details
- Assessor Parcel Number 1420902001008802
Community Details
Overview
- Association fees include trash, lawn care, snow removal, insurance, parking, exterior paint, management, roof replacement, pool, tennis court(s), road maintenance, clubhouse
- John O Allen #2 Subdivision
Recreation
- Community Pool
- Tennis Courts
Security
- Storm Doors
Ownership History
Purchase Details
Home Financials for this Owner
Home Financials are based on the most recent Mortgage that was taken out on this home.Purchase Details
Purchase Details
Home Financials for this Owner
Home Financials are based on the most recent Mortgage that was taken out on this home.Similar Homes in Topeka, KS
Home Values in the Area
Average Home Value in this Area
Purchase History
| Date | Type | Sale Price | Title Company |
|---|---|---|---|
| Deed | -- | Security 1St Title | |
| Deed | -- | Security 1St Title | |
| Deed | -- | -- |
Mortgage History
| Date | Status | Loan Amount | Loan Type |
|---|---|---|---|
| Open | $166,250 | New Conventional |
Property History
| Date | Event | Price | Change | Sq Ft Price |
|---|---|---|---|---|
| 05/28/2024 05/28/24 | Sold | -- | -- | -- |
| 03/29/2024 03/29/24 | Pending | -- | -- | -- |
| 03/27/2024 03/27/24 | For Sale | $164,900 | +70.0% | $111 / Sq Ft |
| 04/22/2016 04/22/16 | Sold | -- | -- | -- |
| 03/25/2016 03/25/16 | Pending | -- | -- | -- |
| 03/02/2016 03/02/16 | For Sale | $97,000 | -- | $65 / Sq Ft |
Tax History Compared to Growth
Tax History
| Year | Tax Paid | Tax Assessment Tax Assessment Total Assessment is a certain percentage of the fair market value that is determined by local assessors to be the total taxable value of land and additions on the property. | Land | Improvement |
|---|---|---|---|---|
| 2025 | $2,537 | $20,171 | -- | -- |
| 2023 | $2,537 | $16,410 | $0 | $0 |
| 2022 | $2,285 | $14,522 | $0 | $0 |
| 2021 | $1,995 | $12,628 | $0 | $0 |
| 2020 | $1,861 | $12,026 | $0 | $0 |
| 2019 | $1,791 | $11,564 | $0 | $0 |
| 2018 | $1,732 | $11,227 | $0 | $0 |
| 2017 | $1,753 | $11,227 | $0 | $0 |
| 2014 | $1,774 | $11,227 | $0 | $0 |
Agents Affiliated with this Home
-
John Ringgold

Seller's Agent in 2024
John Ringgold
KW One Legacy Partners, LLC
(785) 256-0570
23 in this area
430 Total Sales
-
Christine Gallegos

Buyer's Agent in 2024
Christine Gallegos
TopCity Realty, LLC
(913) 909-7361
22 in this area
168 Total Sales
-
Chris Simone

Seller's Agent in 2016
Chris Simone
Genesis, LLC, Realtors
(785) 231-7982
33 in this area
77 Total Sales
-
T
Buyer's Agent in 2016
Toni Streff
KW One Legacy Partners, LLC
Map
Source: Sunflower Association of REALTORS®
MLS Number: 188213
APN: 142-09-0-20-01-008-802
- 5849 SW 22nd Terrace Unit 2
- 5855 SW 22nd Terrace Unit 4
- 5803 SW 22nd Terrace Unit 1
- 5803 SW 22nd Terrace
- 0000C SW 22nd Terrace
- 0000B SW 22nd Terrace
- 0000A SW 22nd Terrace
- 0000 SW 22nd Terrace
- 2367 SW Ashworth Place
- 2329 SW Ashworth Place
- 5958 SW 24th Terrace
- 2518 SW Arrowhead Rd
- 000 U S 75
- 0000 SW 26th Terrace Unit Lot 6, Block B
- 8016 SW 26th Terrace Unit Lot 10, Block B
- 8008 SW 26th Terrace Unit Lot 8, Block B
- 8009 SW 26th Terrace
- 5507 SW 23rd Terrace
- 6300 SW 21st Terrace
- 2140 SW Arvonia Place
